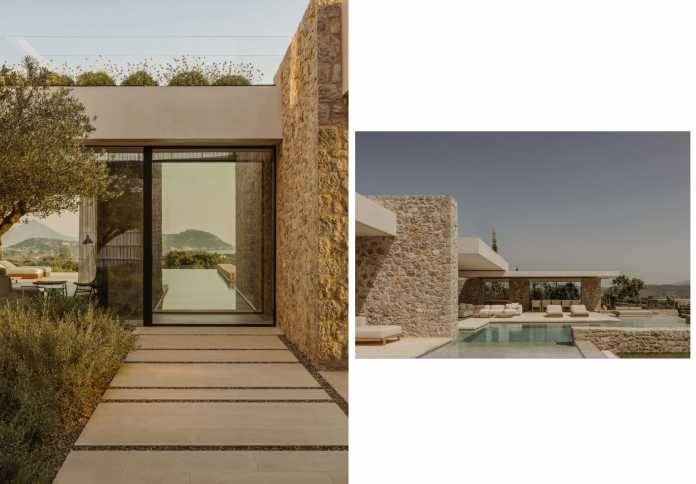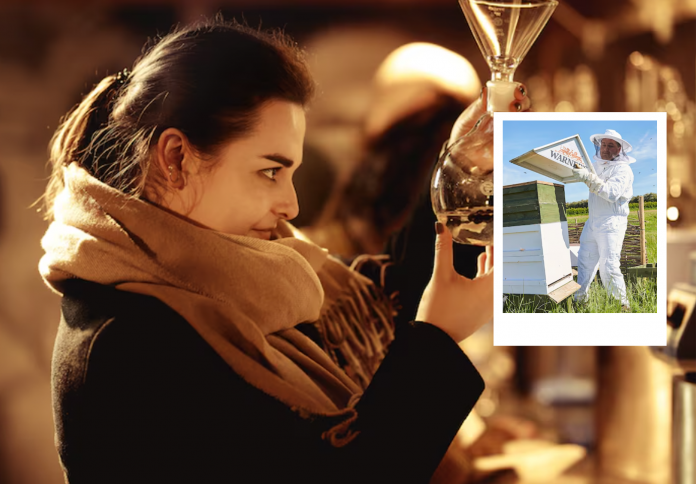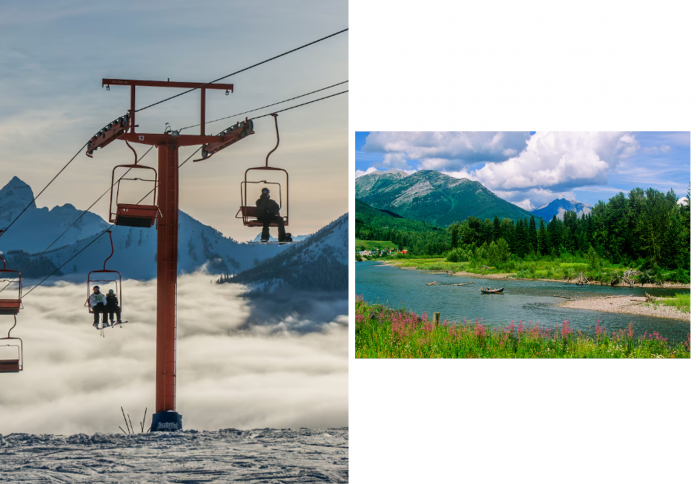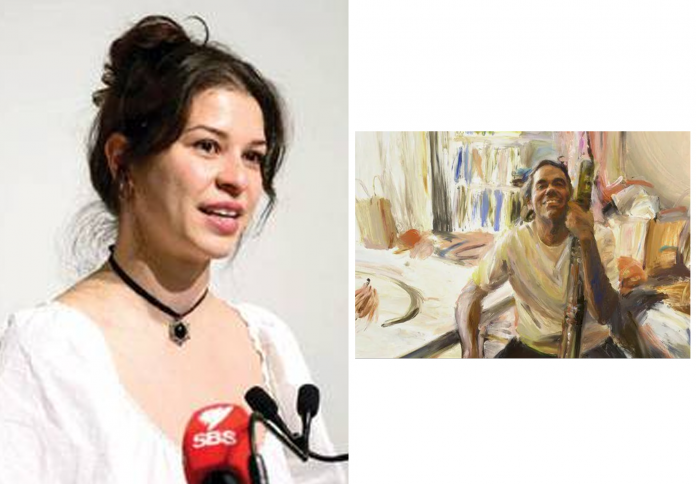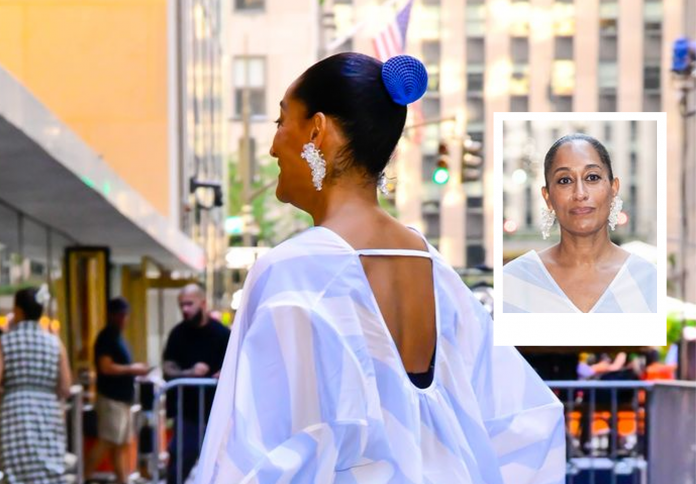Perched on the ridge of Aleomandra hill in Mykonos, Villa Mandra by K‑Studio pairs handcrafted stone with softly rendered concrete volumes to craft a laid‑back yet refined holiday home. Rooted in Cycladic tradition yet expressed through contemporary minimalism, the six-bedroom estate is built for slow living, framed by courtyards, pergolas, and timeless materials. Every corner unfolds with architectural restraint, offering connection, reflection, and stunning sea views in equal measure.
An architecture inspired by emotion, not ego
 K‑Studio’s design philosophy for Villa Mandra centers on emotional resonance over formal gestures. Set deliberately low and hidden into the terrain, the residence unfolds across two modest whitewashed volumes and a stone pavilion sourced directly from the site. The layout orients itself toward the sea and sunsets across Delos, celebrating harmony with nature rather than architectural bravado.
K‑Studio’s design philosophy for Villa Mandra centers on emotional resonance over formal gestures. Set deliberately low and hidden into the terrain, the residence unfolds across two modest whitewashed volumes and a stone pavilion sourced directly from the site. The layout orients itself toward the sea and sunsets across Delos, celebrating harmony with nature rather than architectural bravado.

Rather than imposing, the home reflects Cycladic vernacular—a sensitivity to climate, landscape, and cultural context. Designers embraced proportion, texture, and material honesty, ensuring the villa resonates with both the site and the spirit of Greek summer living.
Courtyard living beneath a shaded pergola
 At the heart of Villa Mandra lies a spacious courtyard, sheltered by a custom-engineered chestnut pergola. This light, lattice‑like structure filters intense sunlight and creates dynamic play of light and shadow throughout the day. It seamlessly connects the living and kitchen volumes and opens onto a reflecting pool and gardens.
At the heart of Villa Mandra lies a spacious courtyard, sheltered by a custom-engineered chestnut pergola. This light, lattice‑like structure filters intense sunlight and creates dynamic play of light and shadow throughout the day. It seamlessly connects the living and kitchen volumes and opens onto a reflecting pool and gardens.
The pergola itself is a modern reinterpretation of traditional shade structures. Made from glulam chestnut beams, it sits lightly on the volumes while offering structural integrity and soft diffusion. Beneath, the courtyard becomes a communal living room, extending social life into the outdoors with elegant ease.
Private retreats tucked below the pool terrace
 Private bedrooms are intelligently placed beneath the pool terrace, offering elevated views of the sea and garden while maintaining separation from daytime social space. This split-level approach divides public and intimate zones without disrupting the architecture’s fluid unity.
Private bedrooms are intelligently placed beneath the pool terrace, offering elevated views of the sea and garden while maintaining separation from daytime social space. This split-level approach divides public and intimate zones without disrupting the architecture’s fluid unity.
Light-colored walls, stone-lined floors, and timber accents create serene bedrooms that feel grounded yet open. The placements respect both privacy and view orientation, ensuring restful sanctuaries tucked quietly beneath landscaped terraces.
Material dialogue between stone, cement, and craft
 Traditional materials drive Villa Mandra’s character. Hand-built stone walls emerge from the site itself, embedding the architecture within the hillside. These walls contrast with smooth, lime-washed concrete volumes with rounded edges—visually soft, structurally precise, and emotionally grounded.
Traditional materials drive Villa Mandra’s character. Hand-built stone walls emerge from the site itself, embedding the architecture within the hillside. These walls contrast with smooth, lime-washed concrete volumes with rounded edges—visually soft, structurally precise, and emotionally grounded.

Wood is woven throughout in the chestnut pergola and interior finishes. The result is an “un-nostalgic” architecture: familiar in palette and mood, yet contemporary in execution. Form follows emotion, and every texture and silhouette is meant to connect, not to shout.
Villa Mandra exemplifies how minimal forms, regional materials, and subtle engineering can create a residence that both honors tradition and breathes contemporary calm. With its thoughtful stonescape, courtyard heart, and light‑filtered living, the house feels timeless, intentional—and deeply place‑borne. Interested in seeing construction sections, star shading strategy, or material boards next?
