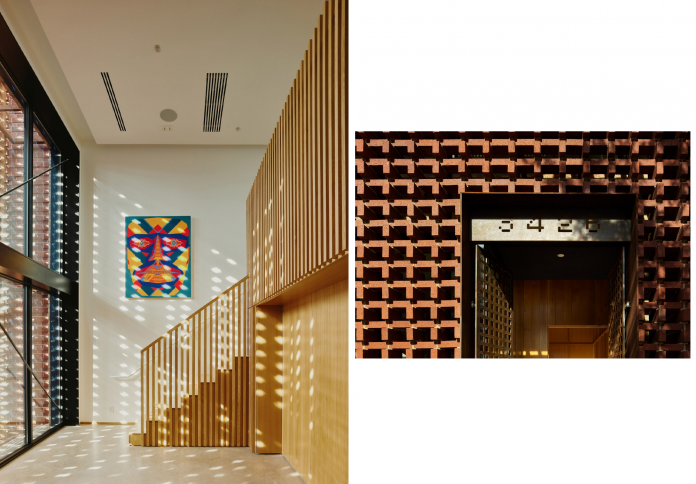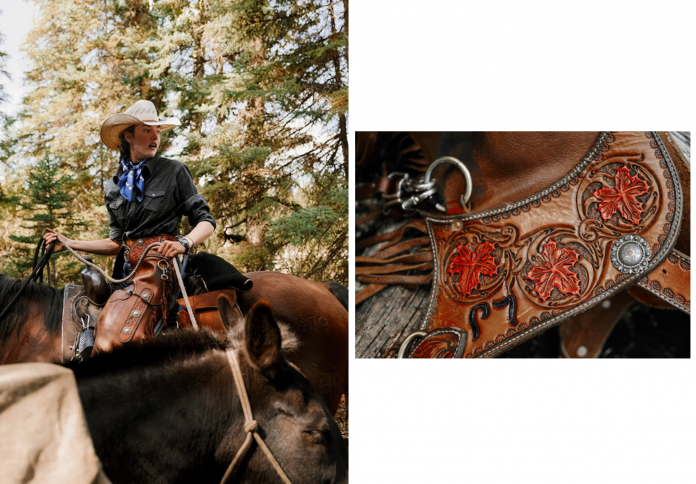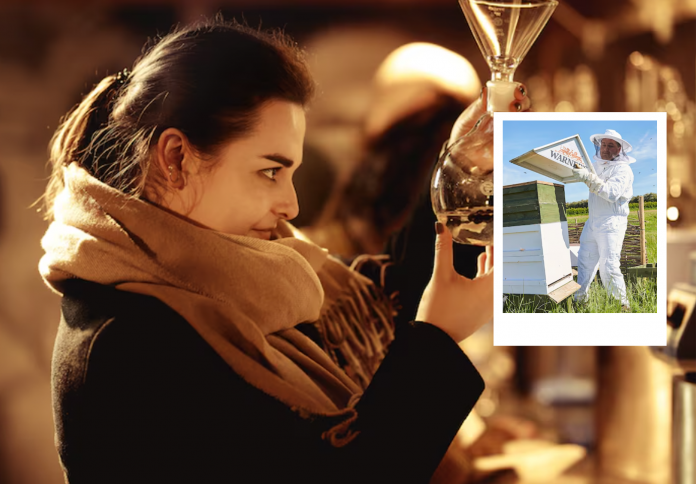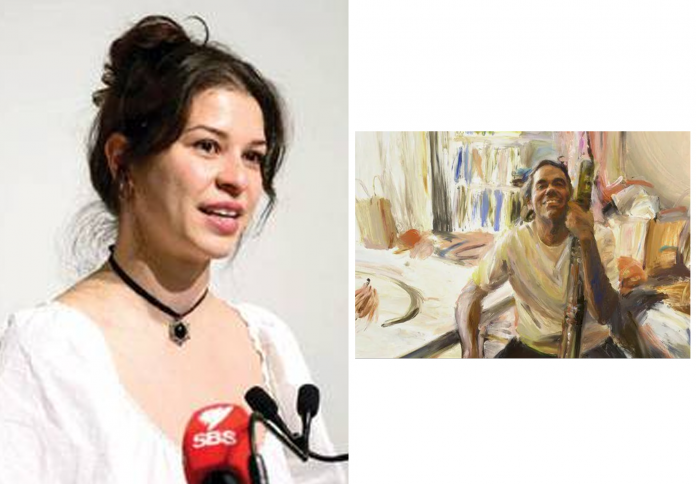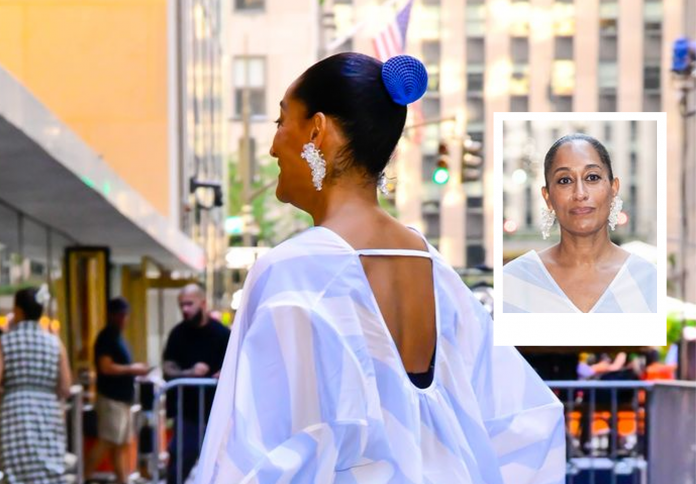In Logan Square, Chicago, Range Design & Architecture revamped a modest 1‑story brick warehouse into a striking furniture showroom for Nothing Design Co. Through the addition of a double‑height floor and a perforated terra‑cotta screen, the project elegantly balances natural light, material authenticity, and spatial hierarchy—all while anchoring itself within the city’s brick‑rich vernacular.
Elevating a humble brick building into layered formality
 The project began with a simple single‑story brick structure adjacent to Logan Square. Range Design added a second floor with soaring double‑height ceilings to house the showroom, lifting the volume without sacrificing the building’s existing character. Reclaimed Chicago common brick was reused to extend load-bearing walls upward, ensuring a seamless visual continuity between old and new.
The project began with a simple single‑story brick structure adjacent to Logan Square. Range Design added a second floor with soaring double‑height ceilings to house the showroom, lifting the volume without sacrificing the building’s existing character. Reclaimed Chicago common brick was reused to extend load-bearing walls upward, ensuring a seamless visual continuity between old and new.
To soften the southern exposure and filter glare into the interior, a terra‑cotta paver screen was installed along the facade. The screen’s dark‑ochre hue complements the salmon tones of the common brick, and its perforated pattern diffuses sunlight while enhancing architectural texture.
Light control and material honesty as design drivers
 The screening strategy grew out of intensive prototyping: designers and masons tested brick arrangements using foam‑made mock-ups, eventually finalizing a pattern of alternating masonry courses and vertical spacing bricks. This configuration allows balanced daylight to penetrate while preserving privacy and reducing interior heat gain.
The screening strategy grew out of intensive prototyping: designers and masons tested brick arrangements using foam‑made mock-ups, eventually finalizing a pattern of alternating masonry courses and vertical spacing bricks. This configuration allows balanced daylight to penetrate while preserving privacy and reducing interior heat gain.
Inside, light filters through dappled openings and subtle shadows accentuate the layered volumes. The project’s palette remains grounded in the tactile warmth of brick and timber, generating a quietly refined showroom atmosphere.
Spatial choreography: showroom above, workspace below
 The building entry leads visitors up a staircase to the second floor, where the showroom resides beneath high ceilings and large windows. The generous height elevates the display environment and gives each piece in the furniture collection room to breathe.
The building entry leads visitors up a staircase to the second floor, where the showroom resides beneath high ceilings and large windows. The generous height elevates the display environment and gives each piece in the furniture collection room to breathe.
On the ground floor, a white oak–lined storage zone creates a calm buffer by the entrance, while the workshop—where prototypes and upholstery are made—sits toward the rear. This zoning allows creative operations to unfold without disrupting the refined gallery mode above.
Rooted in Chicago character, executed sustainably
 By prioritizing reclaimed Chicago common brick—both for its aesthetic variability and ecological footprint—the project connects to local architectural heritage while minimizing waste. Its deep ties to Chicago’s long legacy of masonry craftsmanship help the building feel both rooted and renewed.
By prioritizing reclaimed Chicago common brick—both for its aesthetic variability and ecological footprint—the project connects to local architectural heritage while minimizing waste. Its deep ties to Chicago’s long legacy of masonry craftsmanship help the building feel both rooted and renewed.

The common brick continues inside to wrap a second‑floor patio, where bi‑folding glazed doors fold outward, seamlessly extending display space into the exterior. The choice to wrap the back porch in authentic common brick further enhances the feeling of the addition being original to the context, not an overlay.
Blending brick craftsmanship with thoughtful daylight design, Range Design & Architecture’s transformation of the Nothing Design Co. showroom exemplifies a restrained yet expressive approach to adaptive reuse. The project manages to feel both contemporary and historically grounded, offering raw material honesty while delivering refined spatial experience. Let me know if you’d like sectional drawings, material palettes, or lighting strategy next.
