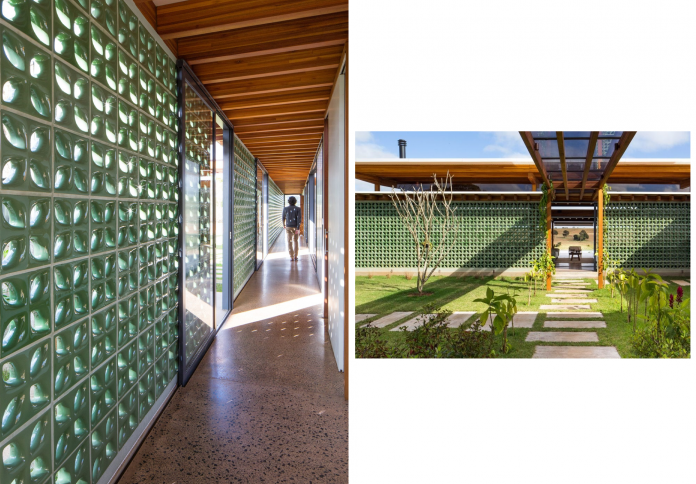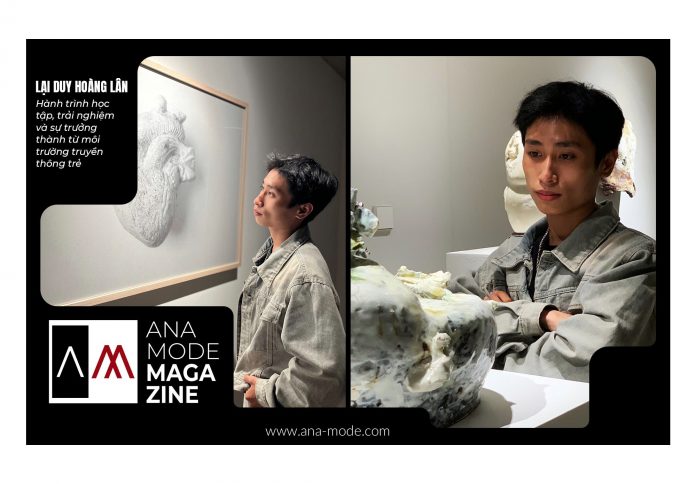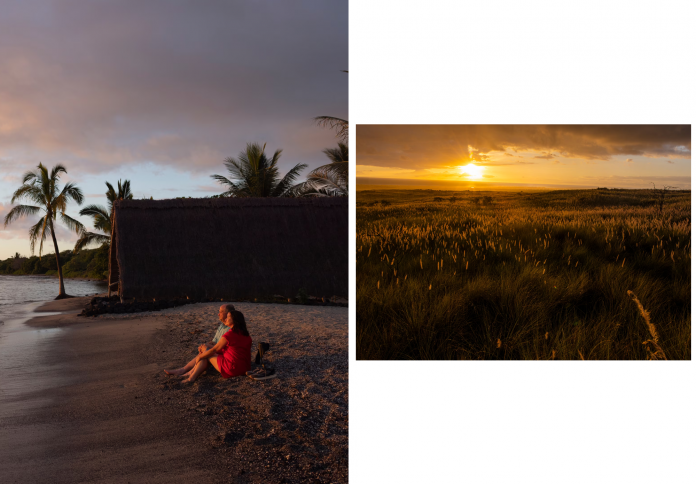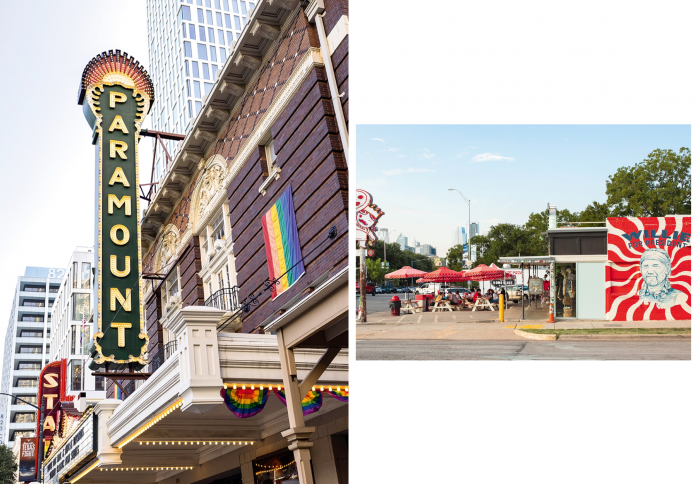Nestled beside a vast reservoir in São Paulo state, Jurumirim House is a serene retreat composed of interlinked volumes and lush internal gardens. Designed by Nitsche Arquitetos, this one‑level residence responds to expansive land and scenic views through a modular layout, natural cross‑ventilation, and refined material honesty. It’s a quietly meditative home, where structure, landscape, and climate coalesce.
Garden‑stitched living in seven volumes
Spanning just over 1,050 m², the residence is organized into seven distinct blocks connected by a covered, nearly 50‑metre linear corridor. Each cluster is separated by small garden courtyards, enabling visual separation while fostering a sense of unity. This configuration turns built space into a sequence of open‑air encounters, as hallways and gardens interlock to shape daily movement and experience.

The main volume contains living, dining, kitchen, and barbecue areas. From here, elevated terraces lead toward a pool, while a subtly sunken sauna sits beneath the decking—framed by views of the reservoir. Other volumes accommodate bedrooms—each suite oriented for privacy and ventilation, linked by the protected circulation path.
Perforated ceramics as climate and aesthetic cue

A signature feature is the long wall of green ceramic blocks that runs the length of the corridor, shielding the interior from direct sun and rain while allowing cooling air to pass through. This screen mitigates heat load and creates a rhythmic pattern of light and shadow across the spine of the house. The effect is both pragmatic and poetic—akin to foliage filtering sunlight in a dense grove.
This distinctive green ceramic screen becomes a motif: functional in response to local climate, expressive in form, and unifying elements across separating volumes.
Material simplicity and structural clarity

Materials are celebrated in their unadorned state. Polished concrete floors extend throughout most areas, imparting a granite‑like appearance at moderate cost. Wood structure remains visible, thermal‑acoustic roof tiles are exposed within interiors, and finishes are restrained. The result is a spare, composed interior where furniture and landscape are allowed to breathe rather than compete.
Architects embraced rational construction logic, letting form flow clearly from function. Few coatings or decorative layers are employed—it is a house rooted in constructivist sincerity and tactile authenticity.
Thresholds of light, air, and view

On one facade, transparent glazing opens rooms to sweeping views of the Jurumirim reservoir. On the opposite side, the ceramic block wall ensures filtered light and privacy. The duality creates a sensory dialogue: exterior expansiveness counterbalanced by interior serenity. Cross‑ventilation flows naturally through hollowed partitions, sustaining comfort without reliance on mechanical systems.
A layered roof over the primary living space reinforces this balance. A high pitched canopy shelters from sun and rain, while a second lower cover preserves overhead openness and sky exposure. Together they shape a veranda experience that is protective yet visually connected to the landscape beyond.
Jurumirim House exemplifies architecture as quiet accompaniment—not spectacle. Through its modular volumes, climatic screens, and honest materials palette, it stands as a testament to living lightly, deeply rooted in context. It is a residence that doesn’t dominate its surroundings—it dissolves into them.










