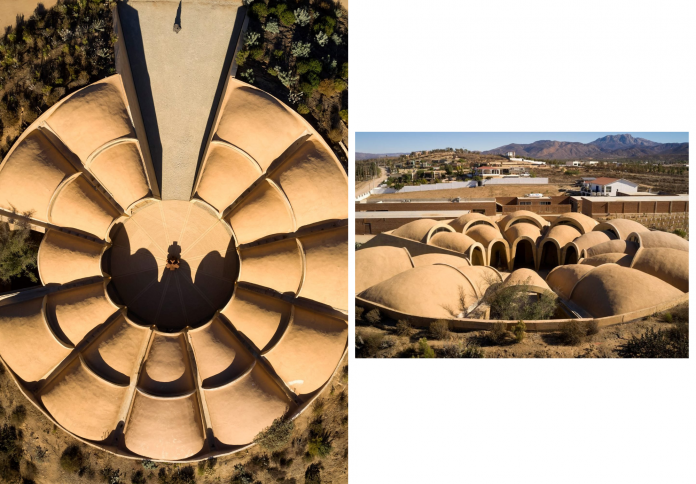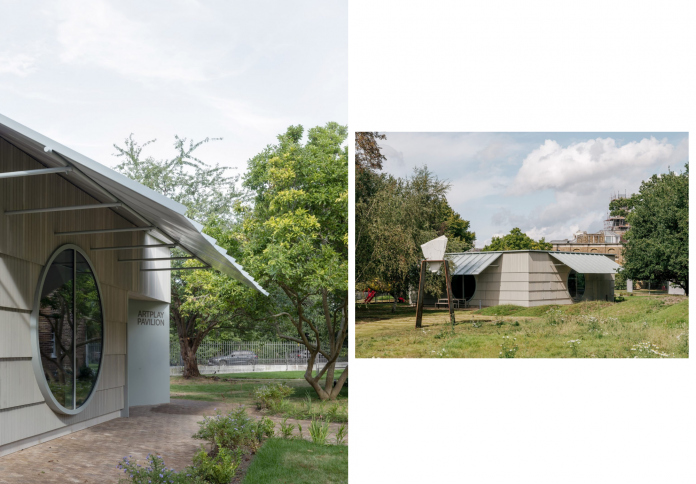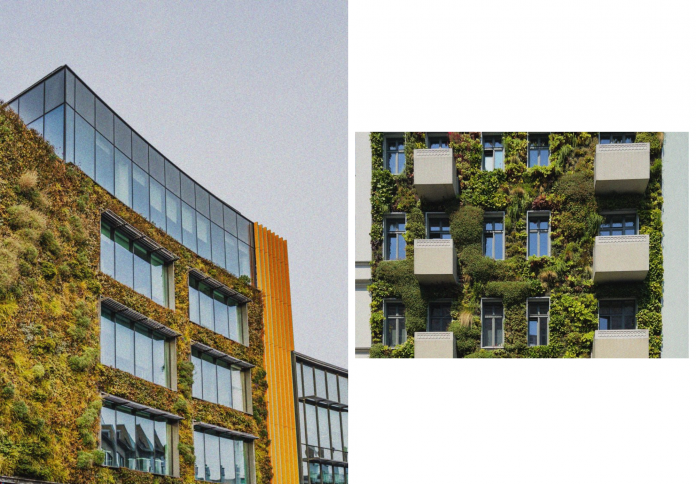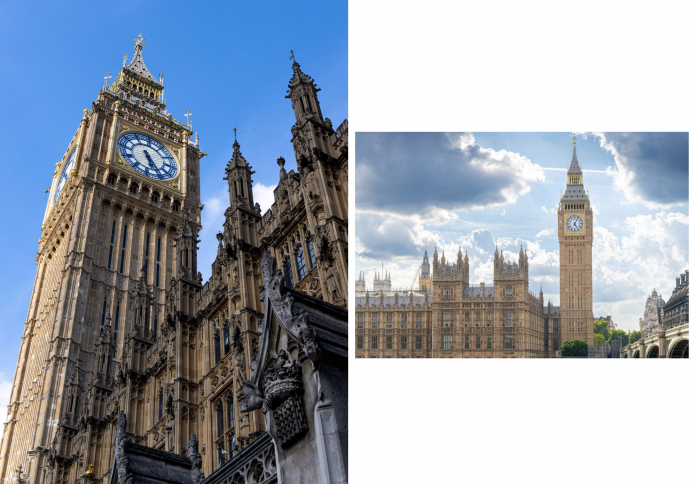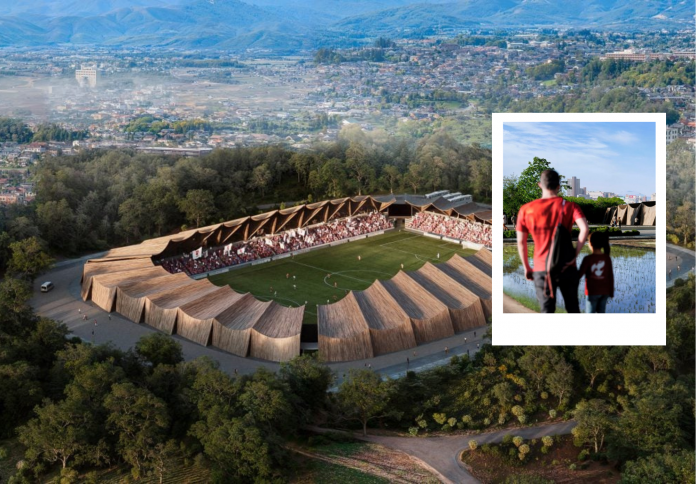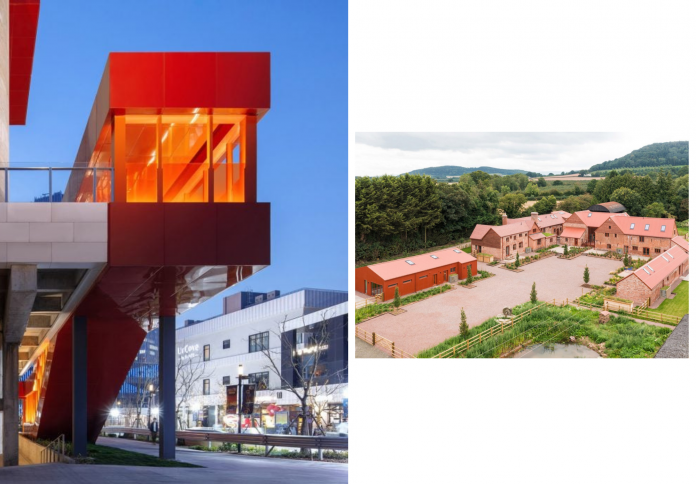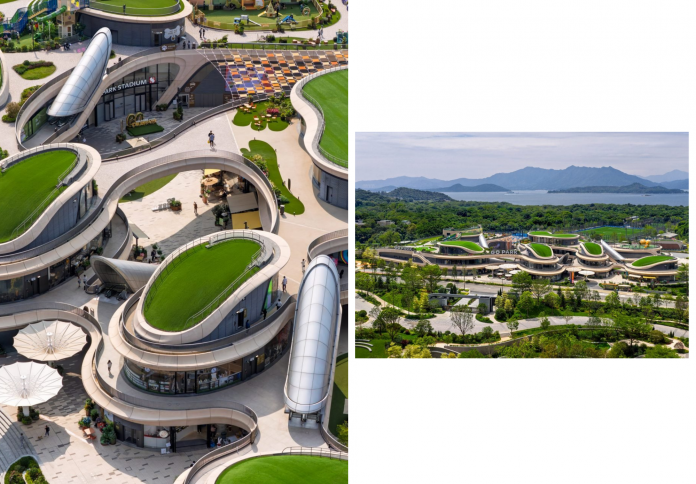In the sun-drenched landscape of Valle de Guadalupe, Mexico, a new architectural landmark has taken root, one that redefines the very essence of a winery. The Vinícola Pictograma, a collaboration between celebrated Mexican studios Rojkind Arquitectos and AMASA Estudio, is a profound architectural statement—a wheel-shaped structure that seems to emerge organically from the earth itself. Completed in 2023 on a sprawling 35-acre vineyard, the 1,963-square-meter building is a poetic response to its setting, blurring the lines between the built and natural environments. It is a space meticulously designed not just for the production of wine, but for an immersive experience that celebrates the land, the process, and the community. By blending contemporary form with a deeply rooted sense of place, the winery creates a dialogue between the region’s storied landscape and a forward-thinking vision for the future of winemaking.
A Poetic Form: The Circular Vaults

The most striking feature of the Vinícola Pictograma is its unique, wheel-shaped form. The architects chose this circular plan not as a mere stylistic flourish, but as a deliberate and powerful design choice. The building is partially submerged into the ground, with earth mounded up around its exterior, which helps it blend seamlessly into the rolling hills of the vineyard. The structure is composed of two concentric rows of vaulted spaces that curve around a central, circular courtyard. This inward-facing design creates a sense of intimacy and focus, turning the act of winemaking into a contemplative ritual.

Visitors and workers enter the building through a dramatic, wedge-shaped opening that leads them into the central courtyard. This open-air space acts as the heart of the winery, a place for gathering, reflection, and connection with the sky above. The vaulted roofs, made from sand-colored concrete, give the building a sense of ancient permanence, reminiscent of Roman aqueducts or traditional clay ovens. The rhythm of these repeating arches creates a powerful visual cadence that echoes the rhythm of the grapevines in the surrounding fields.
Harmony with the Landscape
The design philosophy behind Vinícola Pictograma is rooted in a deep respect for its natural surroundings. By nestling the building into the ground, the architects have minimized its visual impact on the landscape and have also employed a crucial passive cooling strategy. The thermal mass of the earth helps to keep the building cool in the hot Mexican climate, reducing the need for artificial air conditioning and significantly lowering its environmental footprint. The strategic orientation of the building further aids in this, maximizing cross-ventilation and natural light while protecting against direct sun exposure.

The seamless transition between indoor and outdoor spaces is another key element of the design. The central courtyard and expansive views from within the building ensure that the landscape is always a part of the architectural experience. From every vantage point, one can see the meticulously organized rows of grapevines, connecting the building to its productive purpose. The design acknowledges that the process of winemaking is not confined to the walls of a building but is a direct result of the land and the climate, making the landscape itself an integral part of the architecture.
The Ritual of Winemaking

The layout of the winery is not just for aesthetic appeal; it is a masterclass in functional design. The circular plan was meticulously organized to maximize efficiency and streamline the winemaking process. The vaulted spaces house everything from production and storage areas to hospitality zones. The layout guides the visitor on an intuitive journey through the various stages of winemaking, from the reception of the grapes to the final tasting.

The central courtyard acts as a hub, a place for social interaction and for hosting events, while the surrounding vaults provide the necessary temperature and light conditions for each step of the process. The careful consideration of workflow, coupled with the passive cooling strategies, ensures that the building is not only beautiful but also highly effective. It proves that an architecturally stunning design can also be incredibly practical, elevating the day-to-day operations of the winery into a well-choreographed dance of craft and technology.
An Expression of Terroir
Just as a wine’s character is a reflection of its terroir—the soil, climate, and topography of the land—the Vinícola Pictograma’s material palette is a direct expression of its location. The architects chose to use a limited palette of local materials that are designed to age naturally and blend into the landscape over time. Sand-colored concrete forms the structure’s main body, echoing the color of the earth itself. Weathered steel, red clay bricks, and timber are used for detailing, their textures and tones harmonizing with the surrounding flora and soil.

This choice of materials gives the building an authentic, almost timeless quality. It feels as if it has been there for centuries, a part of the land itself. The design rejects fleeting trends in favor of a lasting, material honesty. The architects have created a building that is not only for the land but of the land, using local resources to create a structure that is both contemporary and deeply rooted in tradition.
A New Landmark for Mexican Architecture

The Vinícola Pictograma is poised to become a new landmark for Mexican architecture. It represents a new wave of design that is simultaneously ambitious and sensitive to its context. Rojkind Arquitectos and AMASA Estudio have created a building that transcends the simple function of a winery and becomes a work of art that celebrates its culture, its craft, and its place in the world.
It is a model for how contemporary architecture can be both innovative and environmentally responsible, how it can create a powerful experience for visitors while respecting the integrity of the landscape. The Vinícola Pictograma is more than just a building; it is a profound statement on the symbiotic relationship between human creation and the natural world, a testament to the power of design to capture the very essence of a place.
