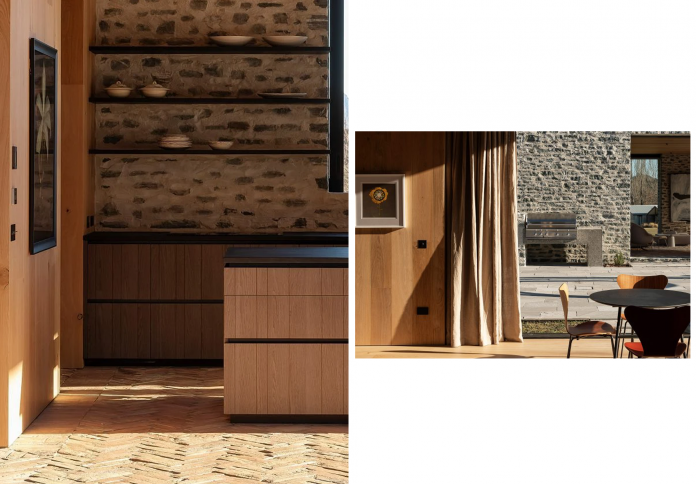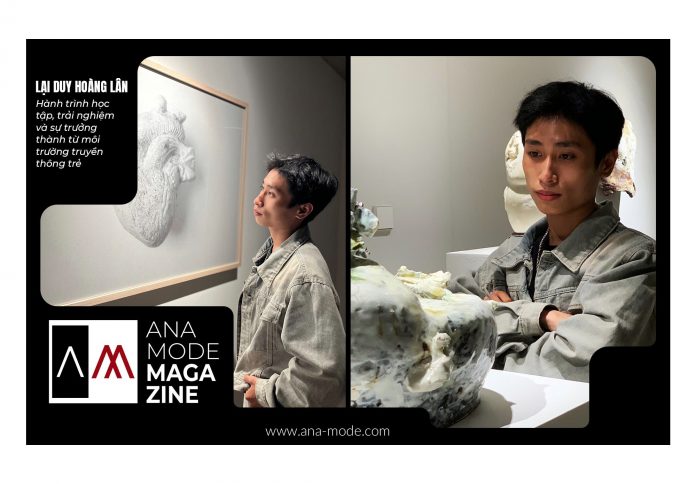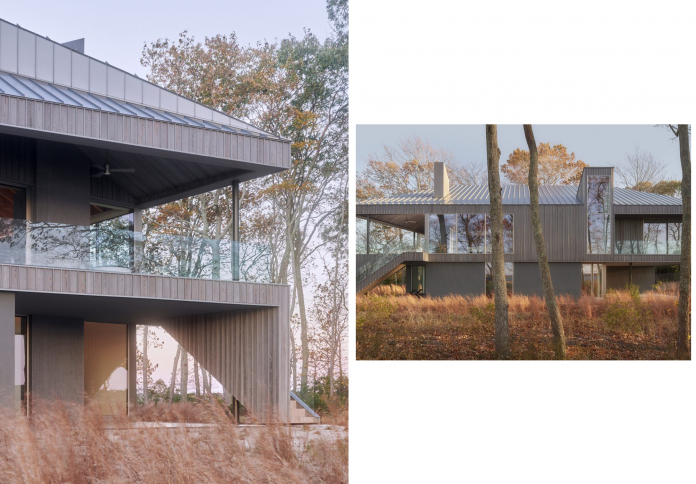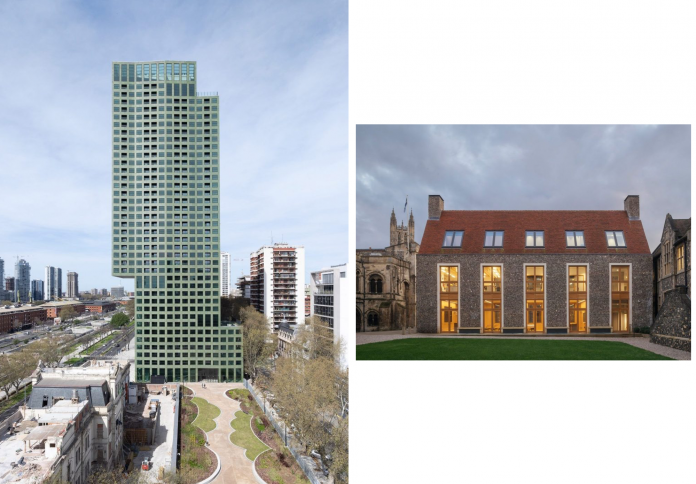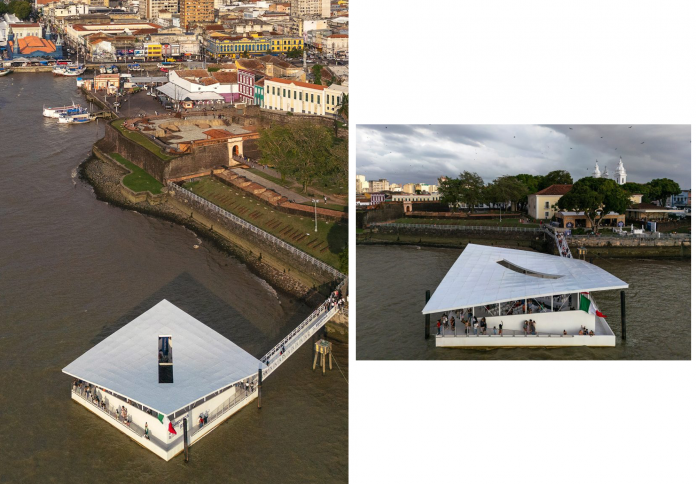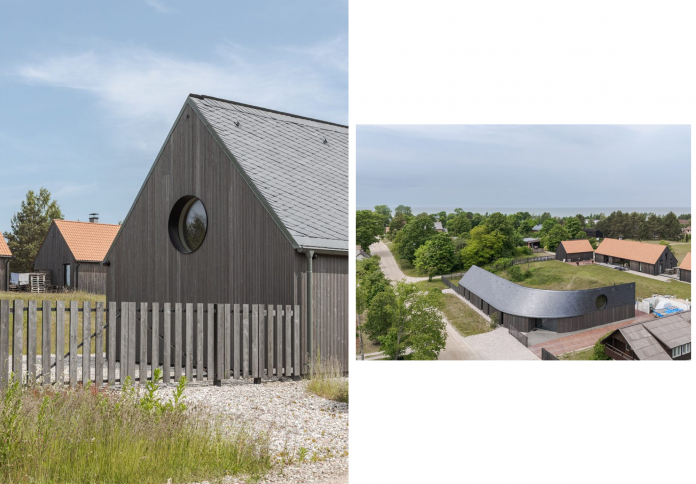In the heart of Millbrook, New Zealand, The Gatehouse blends refined natural materials and contemporary functionality. Designed by Patterson Associates with interiors by Sonja Hawkins, the home seamlessly integrates Fisher & Paykel appliances to create a fluid, human-centric kitchen that embodies quiet luxury and thoughtful living.
Blending form, function, and flexibility
Nestled in the scenic landscape of Millbrook, New Zealand, The Gatehouse redefines the concept of a modern holiday home. Designed by acclaimed local studio Patterson Associates, the residence consists of two barn-like volumes—one clad in stone, the other in timber—each with distinctive gabled roofs that echo traditional rural forms while housing a thoroughly contemporary interior. Interior designer Sonja Hawkins brought warmth and texture to the space, layering in a palette of natural materials that reflect the surrounding environment.
The layout of the home is equally considered, offering both privacy and communal space. The smaller of the two structures, aptly named The Gateway House, includes a mix of bedrooms, bathrooms, and a cozy kitchen, making it ideal for accommodating guests. Across the courtyard lies the larger building, which serves as the social heart of the home with an expansive open-plan living and dining area, a main suite, and a carefully curated kitchen designed for entertaining as well as intimate moments.
A kitchen crafted for connection
At the core of The Gatehouse lies a kitchen that exemplifies the intersection of design and functionality. Conceived not merely as a utilitarian space, the kitchen was designed as a social anchor within the home. A central breakfast bar island, paired with generous back benches, invites both gathering and solitude—offering sweeping views of the outdoors while acting as a gravitational point where guests naturally convene.
Key to the kitchen’s success is its seamless integration of Fisher & Paykel appliances. Selected not only for their performance but also for their ability to blend harmoniously with the interior architecture, the appliances are arranged in intuitive work zones that maintain the kitchen’s sense of spaciousness and openness. “We wanted the kitchen to reflect the soul of the home,” said Hawkins. “The layout needed to encourage movement and connection, not disruption.”
Among the standout installations is Fisher & Paykel’s sleek induction cooktop with integrated ventilation, which eliminates the need for overhead hoods and contributes to the room’s clean lines. The kitchen also features a combination steam oven and integrated dishwasher—each element placed with precision to support the homeowners’ cooking and entertaining routines.
Hidden utility, visible beauty
While the kitchen stands as a focal point of the home’s design, it also exemplifies understated elegance. Behind a timber sliding door lies a hidden scullery—a private, practical space equipped with a Fisher & Paykel combination microwave oven, refrigerator-freezer, and column wine cabinet. All are carefully concealed within custom cabinetry, maintaining a cohesive visual language throughout the space.
This invisible layer of utility enhances the home’s flexibility, allowing it to shift easily between everyday functionality and polished entertaining. It’s a hallmark of Fisher & Paykel’s design philosophy, which centers on human behavior and real-world use. “We take a modular approach to appliance integration,” said Simone Stevens, head of global design and architecture partnerships at Fisher & Paykel. “This lets us distribute appliances beyond the classic work triangle, ensuring people can gather and interact without getting in each other’s way.”
This human-centric thinking allowed Hawkins and the architects to express the full character of the home without compromising on functionality. From casual breakfasts to large gatherings, the kitchen supports every moment, without ever becoming the focus of visual clutter.
Human-centered by design
What sets this project apart is not just its architectural elegance, but its empathetic approach to modern living. Fisher & Paykel’s collaboration with Patterson Associates and Sonja Hawkins went far beyond product placement—it was about understanding the homeowners’ lifestyle, habits, and aspirations. This enabled a design solution that feels intuitive, personal, and enduring.
“The way people shop, cook, and entertain has changed,” Stevens noted. “Our curiosity about those evolving patterns helps us create appliances that don’t just fit into a kitchen—they shape it. By studying real-life routines, we can propose layouts that make life easier, more ergonomic, and ultimately more enjoyable.”
This ethos is evident in every corner of The Gatehouse. From the tactile terracotta flooring that warms the space underfoot, to the timber and stone that echo the surrounding hills, and the thoughtfully placed appliances that work quietly in the background, the home is a masterclass in mindful design.
The Gatehouse is more than a holiday retreat—it’s a blueprint for a modern, human-centered home. By aligning architectural elegance with intelligent appliance integration, the design elevates everyday rituals and celebrates the small moments that define how we live. Through its collaboration with Fisher & Paykel, the project achieves something rare: a space where beauty and utility meet in perfect balance, and where every detail serves a purpose greater than itself.
