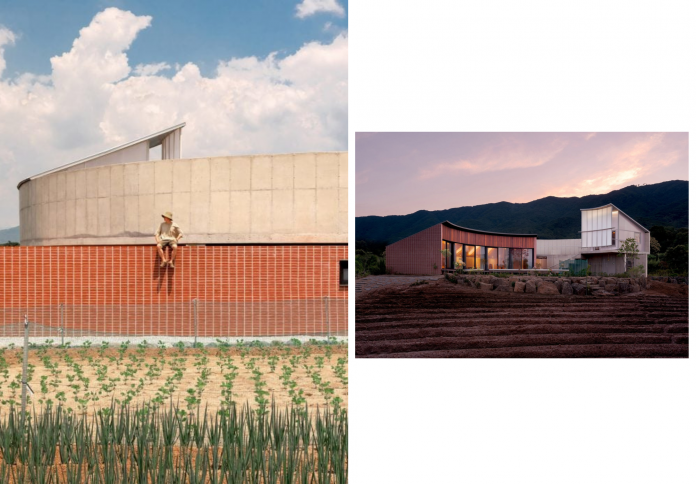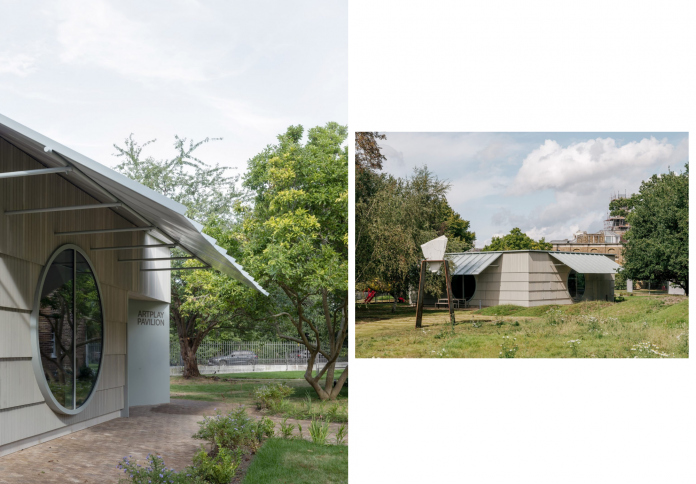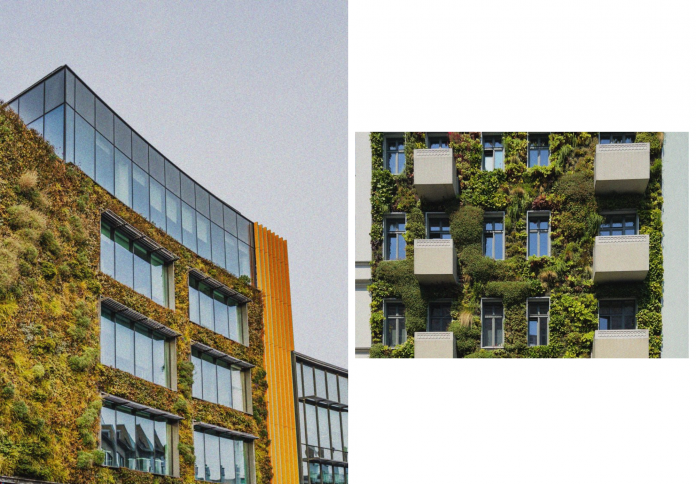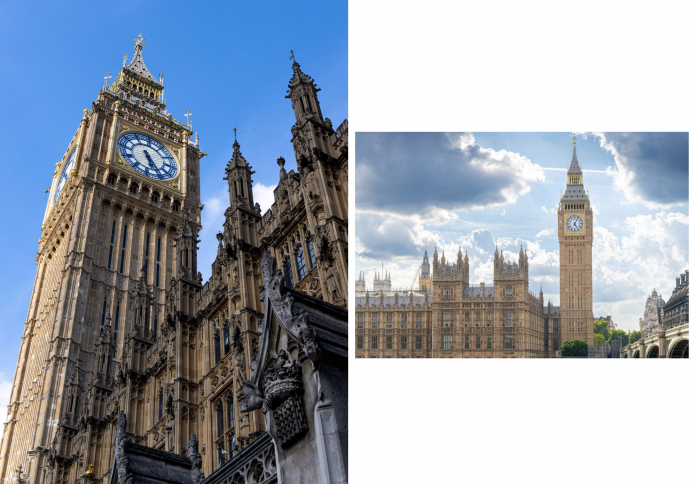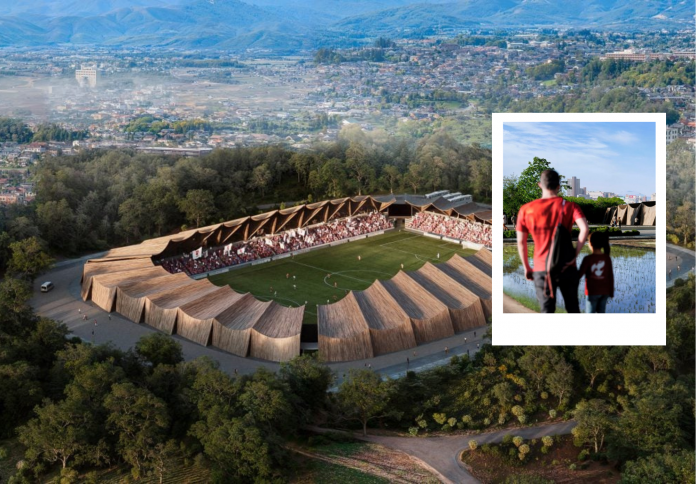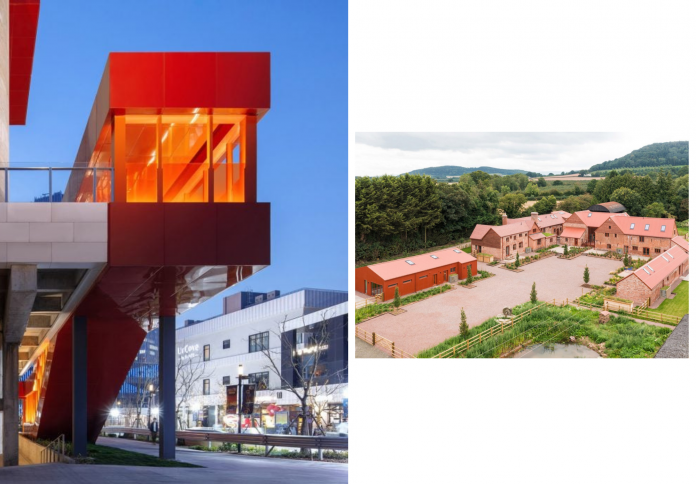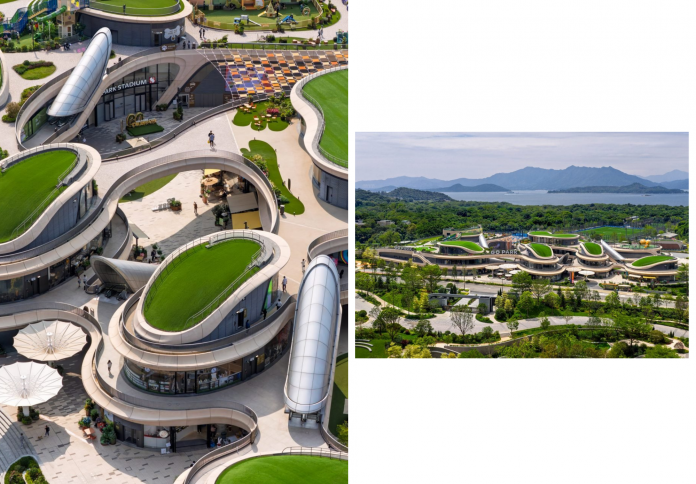In the tranquil landscape of Gyeonggi Province, just outside of Seoul, a new residence has been meticulously crafted to be a private sanctuary. The Pojeon House, a collaboration between local studios Sukchulmok and BRBB Architects, is a profound architectural statement that redefines suburban living. Conceived for an elderly couple seeking an escape from the city, the 128-square-meter home is aptly named “a house that embraces the field,” a direct reference to its central design philosophy. The architects have masterfully woven together elements of traditional Korean architecture with a clean, contemporary minimalism, creating a space that feels both deeply rooted in its heritage and refreshingly modern. Pojeon House is a testament to the power of architecture to create not just a shelter, but a place of peace, reflection, and quiet harmony with the natural world.
A Modern Hanok: A Dialogue with Tradition

Pojeon House is a modern reinterpretation of the traditional Korean hanok—a style of residential architecture known for its harmony with its natural surroundings and its central courtyard, or madang. The architects have adopted this core concept but have translated it into a contemporary, minimalist form. Instead of the typical wooden structure and tiled roof, they have used two interlocking, curved volumes made of concrete and brick. These volumes wrap around a central vegetable garden, a deliberate nod to the couple’s decade-long cultivation of the space.

This curved layout creates a profound sense of enclosure and privacy, shielding the home from a nearby road. From the outside, the house presents a “fortress wall” of concrete and brick, but on the inside, it opens up entirely to the garden. This duality—of a protective exterior and an open, transparent interior—is a key element of the design. It allows the residents to feel secluded and secure while maintaining a constant visual and spiritual connection to the cherished garden at the heart of their home.
The Power of Simplicity: Materials and Form

The architectural vocabulary of the Pojeon House is one of understated elegance and material honesty. The two main volumes are distinguished by their different materials, creating a subtle but effective contrast. The south volume, which houses the main living areas, is finished in warm, red bricks. This material gives the space a sense of warmth and coziness, making it feel like a comforting hearth. Large sliding glass doors open this volume entirely to the garden, blurring the line between inside and out.

The north volume, by contrast, is made of exposed concrete. This raw, industrial material gives the space a sense of structural honesty and minimalist beauty. This volume contains a guest bedroom for the couple’s adult children, providing a separate and private space. The curving concrete wall that shelters this volume also serves a functional purpose, adding an extra layer of privacy. The contrast between the two materials, the warm brick and the cool concrete, creates a dynamic tension that is both visually stimulating and conceptually rich.
Light, Space, and Connection

The architects have meticulously controlled the flow of light and space throughout the house to create a sense of tranquility and order. Inside, the design is defined by a warm and inviting palette of materials. Timber is used throughout the living areas, adding a natural texture that complements the brick and concrete. The floors, walls, and ceiling are designed to be a quiet backdrop, allowing the natural light and the view of the garden to take center stage. The kitchen and bathroom add a pop of color with green tiles, a refreshing detail that breaks up the neutral palette.

The guest space in the north volume is particularly innovative. Its exposed concrete is complemented by the use of polycarbonate panels, which create a soft, diffused light during the day. At night, when the lights are on, the panels give the volume a “lantern-like” effect, turning it into a beautiful, glowing beacon that adds to the home’s enchanting quality. This thoughtful use of materials and light ensures that every corner of the house feels purposeful and serene.
An Oasis of Calm: The Role of the Courtyard
At the very heart of the Pojeon House is the central vegetable garden. This isn’t just a garden; it’s a private sanctuary, a space for quiet contemplation and a direct link to the natural world. The home’s design is a testament to the power of a courtyard as an architectural device. By wrapping the house around this central void, the architects have created a feeling of being both inside and outside at the same time. The garden becomes an extension of the living space, a place for the couple to enjoy their passion for gardening without ever having to leave the comfort and privacy of their home.

The courtyard also serves a crucial environmental purpose. It acts as a microclimate, providing a source of fresh air and a cooling effect in the summer. It’s a living, breathing part of the house, and its presence is felt in every room. The Pojeon House demonstrates that in a world of sprawling urban development, a carefully designed, private courtyard can be the ultimate luxury—a personal oasis of calm in the midst of a busy world.
A New Model for Suburban Living
The Pojeon House is more than just a beautiful home; it is a new model for how we can live in a more thoughtful and sustainable way in the suburbs. It rejects the typical large, disconnected suburban home in favor of a smaller, more intimate space that is deeply connected to its surroundings. By prioritizing a connection to nature, using honest materials, and embracing a minimalist design philosophy, the architects have created a home that is both beautiful and functional.
It stands as a testament to the idea that a house can be a retreat, a place of peace, and a personal statement on the values of its inhabitants. Pojeon House is a quiet but powerful work of contemporary residential architecture, one that shows that the best design is often that which finds a way to honor the past while looking confidently toward the future.
