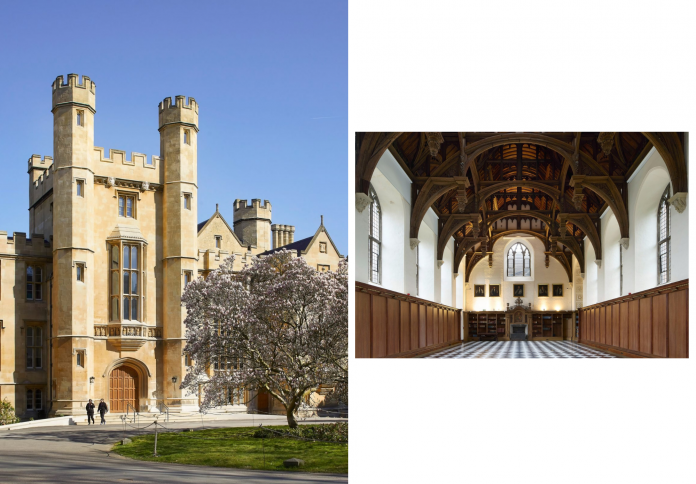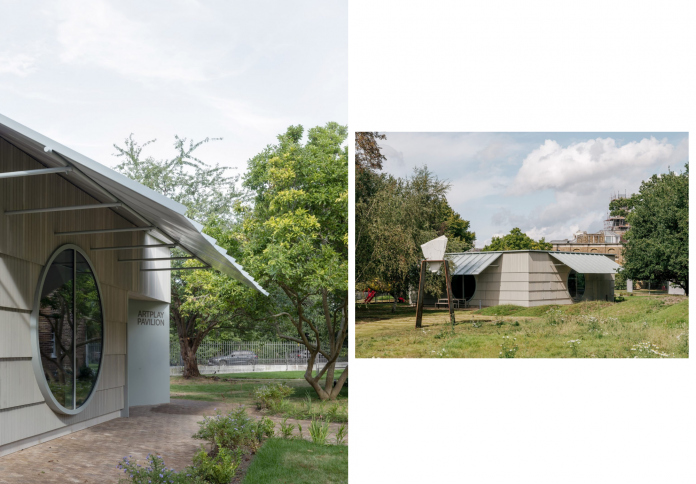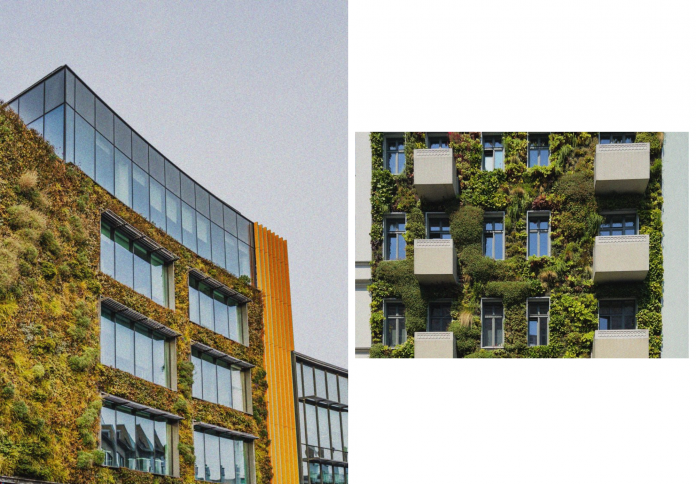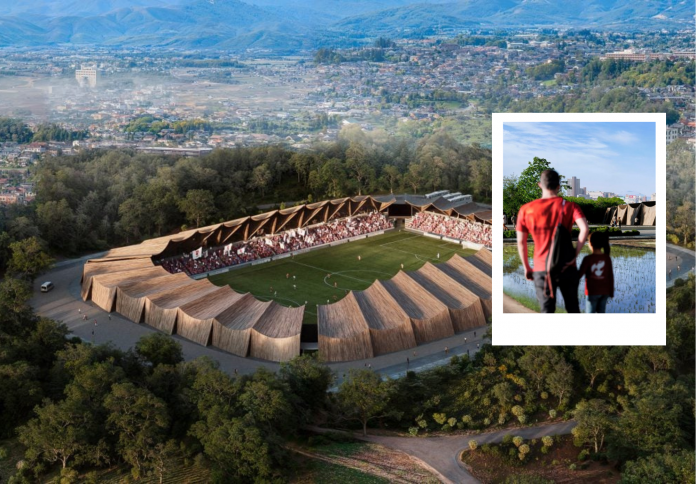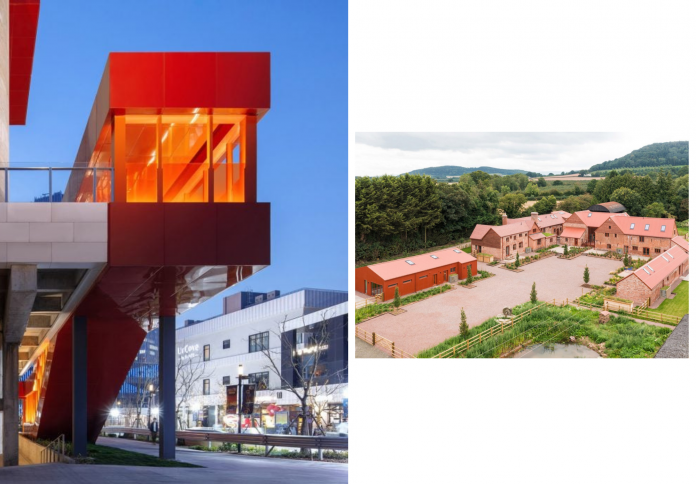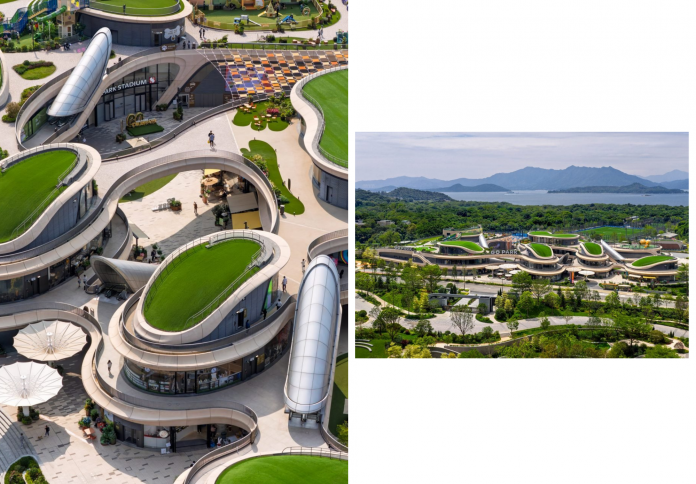At the heart of London, within the ancient walls of Lambeth Palace, a quiet but profound transformation has taken place. The new library, designed by Wright and Wright Architects, is a landmark achievement that represents the first major addition to the site in 180 years. This contemporary structure stands as a testament to the firm’s philosophy of balancing “continuity and change,” creating a building that is at once deeply respectful of its 800-year-old surroundings and boldly forward-looking. Completed in 2020, the library is not merely a repository for the Church of England’s invaluable collection of religious texts; it is a meticulously crafted space that enhances the historic fabric of the palace while providing a state-of-the-art research and archival facility for generations to come. It is an architectural masterclass in bridging the chasm between past and present.
A Delicate Balance: Modernity Meets History

The new library at Lambeth Palace is a compelling study in contextual architecture. Set within the Grade I-listed grounds on the south bank of the River Thames, the building’s design draws direct inspiration from the historic context, a layered history that includes structures from the 12th century. Rather than imposing a completely alien form, Wright and Wright opted for a design that pays homage to the palace’s existing fabric. The building is clad in red clay brick, a nod to the surrounding historical buildings, and takes the form of an occupied wall that rises to a compact eight-story tower. This careful choice of material and form allows the new structure to feel both distinct and deeply integrated with the site.

The architects successfully balanced the need for a modern, functional building with the sensitivity required for a heritage-protected site. They deliberately positioned the new library to screen a part of the garden from traffic noise and pollution, while also creating a bulwark that protects the valuable collection. The design is a conversation with history, celebrating the past without being confined by it, and proving that contemporary architecture can sit in respectful dialogue with centuries of tradition.
The Architecture of Knowledge

Beyond its exterior, the library is a triumph of interior design and technical engineering, meticulously crafted to serve its primary function as a cutting-edge research and archival facility. The interior is designed to be a serene and scholarly refuge, with a main reading room that is screened by trees, allowing for abundant natural light while preserving the privacy of researchers. The design ensures that the user experience is paramount, with a tranquil, set-piece space for study and reflection.

The heart of the building is its archive stores, which house the second-largest collection of religious texts in Europe after the Vatican. The collection, which includes records dating back to the ninth century, is now housed in a single, secure facility. The archives are elevated to protect them from flood risk and are contained within a concrete structure that provides an excellent fire rating and a low-maintenance, airtight enclosure. This robust design ensures the long-term preservation of the collection, offering a stable and ideal environment for the priceless manuscripts.
A Masterplan for the Ages
The completion of the new library in 2020 was just one part of a larger, three-year masterplan for the entire Lambeth Palace estate. Led by Wright and Wright, this extensive overhaul sought to future-proof the 800-year-old site for generations to come. A core focus of the refurbishment was a comprehensive update of the palace’s accessibility and services, including the introduction of a stone ramp at the main entrance and four new lifts. These changes ensure that the palace is now welcoming and accessible to all, reflecting the Church of England’s mission of inclusivity.

The project also included a radical overhaul of the site’s environmental performance. A new energy center, discreetly concealed behind a metal-clad wall, houses three air-source heat pumps that now provide heat and hot water, enabling the palace to move away from fossil fuels. Paired with the introduction of double glazing, roof and floor insulation, and rainwater harvesting, these upgrades have reduced the estate’s overall energy consumption by an estimated 63%. This commitment to sustainability showcases how even the most historic of buildings can be adapted to meet contemporary climate goals.
A Legacy for the Future
The Lambeth Palace project is a powerful statement on the role of architects as not just designers, but as custodians of history. Throughout the renovation, the site remained fully operational, hosting major events like the Lambeth Conference. The architects worked hand-in-hand with archaeologists, who unearthed remains dating back to the very beginnings of the palace, ensuring that every intervention was carried out with a deep respect for the site’s rich past.

Wright and Wright’s work here extends their celebrated portfolio of projects on sensitive historic sites, including the British Academy and the Museum of the Home. The overhaul of Lambeth Palace is perhaps their most significant achievement to date, a complex and intricate project that seamlessly integrates modern systems and new architectural forms into a centuries-old institution. The finished result appears as if the architects were never there at all, a quiet but transformative presence that has ensured the palace can continue its role as a global base for the Church’s mission and hospitality for centuries to come.
