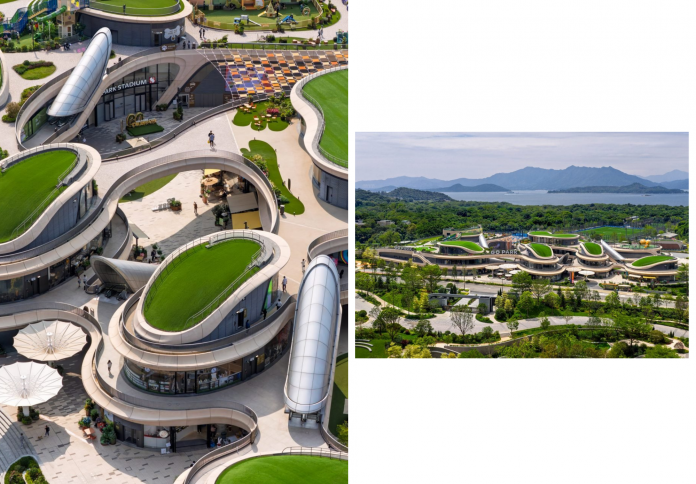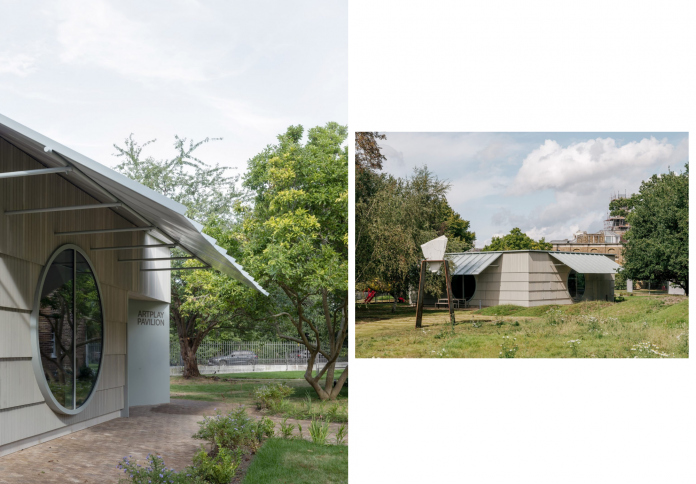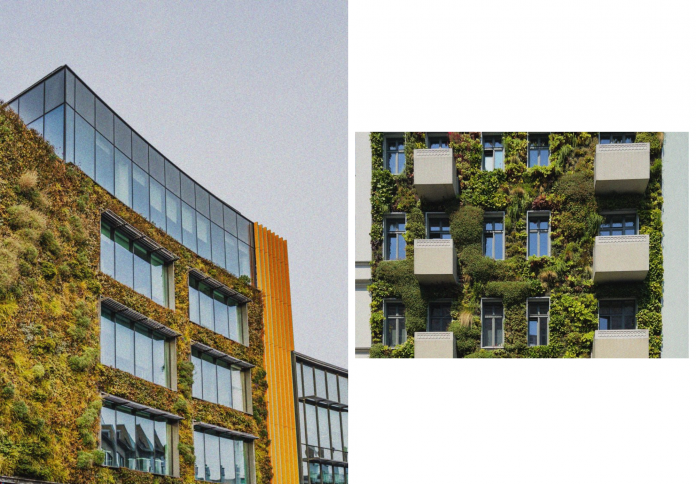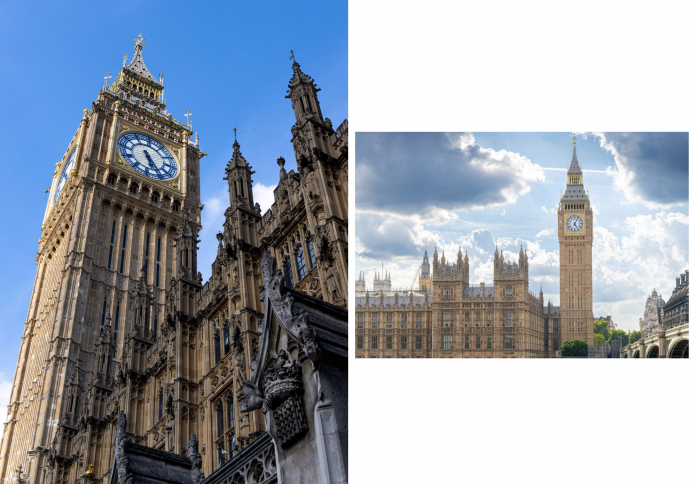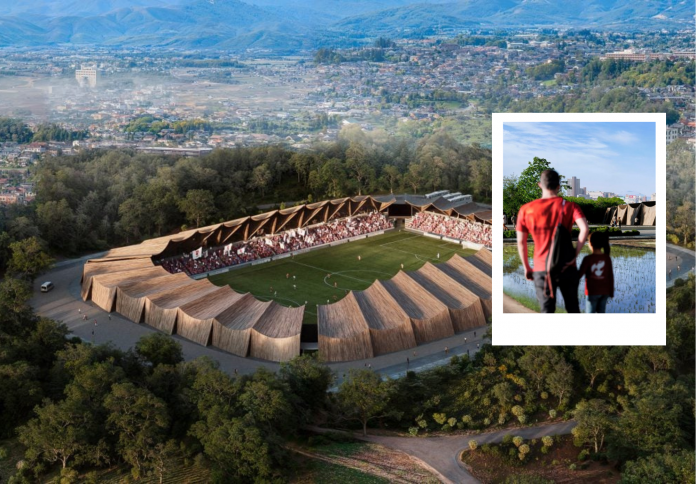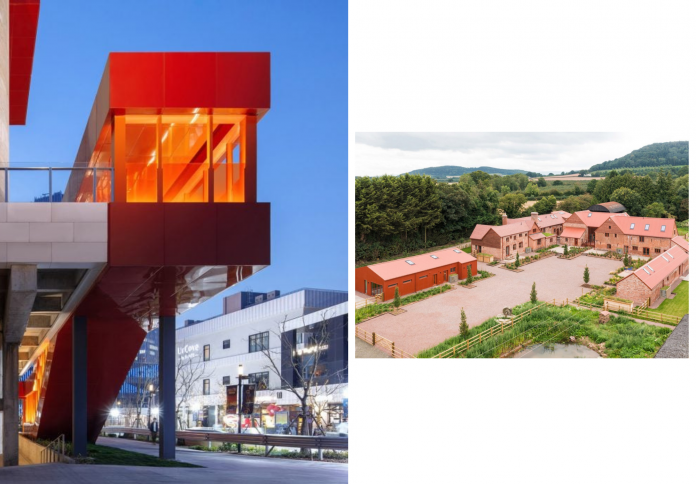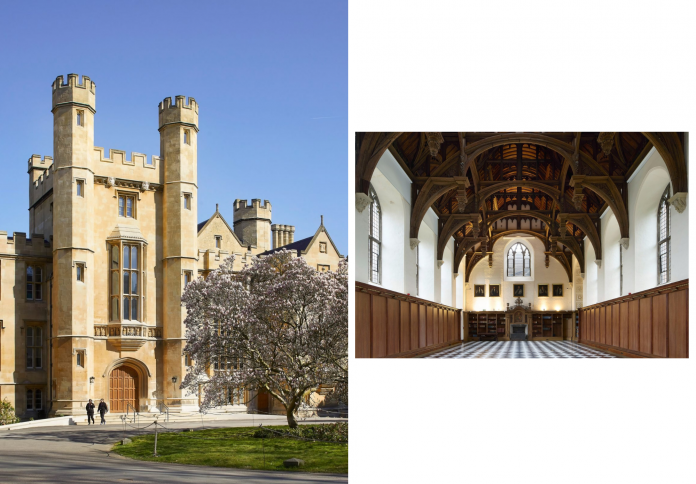In a city known for its dense verticality, a groundbreaking new development is challenging the conventional urban model. Go Park Sai Sha, a multi-level sports and commercial complex from the renowned Zaha Hadid Architects (ZHA), is a breathtaking new landmark that blends seamlessly with the dramatic landscape of Hong Kong. Situated between the verdant slopes of Ma On Shan Country Park and the coastal edge of Three Fathoms Cove, the project is a testament to the firm’s signature fluid forms and a new vision for community-centric design. Described by the studio as a “lifted village,” the 1.3 million-square-foot complex is an intricate web of high walkways, winding ramps, and rooftop gardens that pull the surrounding nature into its very core. It is an ambitious project that proves that urban hubs can not only coexist with nature, but can also be designed to enhance it, offering a hopeful blueprint for the future of public spaces in Asia and beyond.
A Dialogue with Nature and Infrastructure

Go Park Sai Sha is a masterclass in contextual design, reflecting a deep dialogue between the built form, the surrounding mountain terrain, and the existing infrastructure. Unlike the monolithic, box-like structures that dominate many of Hong Kong’s developments, this project takes its cues directly from the natural topography of the site. The design is based on two key principles: a “fabric landscape” that weaves the environment into the heart of the design, and a gentle ramp that creates a continuous circulation system.

This approach creates a sense of organic growth, as if the building has been sculpted by the forces of wind and water. The multi-story complex is not a single, imposing volume but a series of interconnected terraces and plazas that follow the contours of the land. The fluid, curving forms are a signature of ZHA, but here they are used to an empathetic end, making the vast structure feel permeable and welcoming. The project serves as a powerful reminder that the best architecture is always that which listens to the whispers of its surroundings and responds with a thoughtful, harmonious vision.
The Concept of a ‘Lifted Village’
The defining architectural concept of Go Park Sai Sha is that of a “lifted village,” a direct reference to the traditional mountain communities of Hong Kong. This idea is expressed through a series of elevated ramps, walkways, and bridges that link the various levels of the complex. Instead of a conventional layout with staircases and elevators as the primary means of vertical movement, ZHA has created a continuous, winding path that encourages exploration and discovery. The ramps not only provide full accessibility for all visitors but also offer changing perspectives of the main plaza and the breathtaking views of the cove.

This “lifted village” is a functional and aesthetic marvel. It seamlessly combines a vast array of facilities, from a 300,000-square-foot commercial zone with retail and restaurants to a million-square-foot outdoor sports park. The interconnected courtyards, enriched by the surrounding nature, create a series of intimate public spaces that are in stark contrast to the sprawling scale of the development. This unique circulation system ensures that the entire complex is a journey, not just a destination, and that every turn reveals a new opportunity for social interaction or recreation.
A Hub for Sports, Leisure, and Community
Go Park Sai Sha is far more than a retail destination; it is a comprehensive hub for sports, leisure, and community engagement. The development features an incredible array of indoor and outdoor facilities designed to cater to a wide range of interests and ages. The outdoor spaces include a golf driving range, a multi-use court for football, basketball, and tennis, as well as specialized courts for new sports like padel and pickleball. There are also adventure playgrounds, rock-climbing walls, and dedicated tracks for cycling and running.

Indoors, the complex houses a 1,500-seat multi-purpose stadium, a 25-meter swimming pool, a swimming academy, and a fencing school. This mix of facilities ensures that the development can host everything from international sports competitions to local community events. The focus is squarely on creating a space that promotes physical activity, family fun, and social connection. By integrating these facilities with the commercial and public areas, the project fosters a new kind of community-first development that prioritizes well-being and engagement.
A New Model for Urban Planning
In a city grappling with the challenges of density and limited public space, Go Park Sai Sha represents a truly radical new approach to urban planning. The project’s emphasis on permeability, accessibility, and a seamless connection to nature stands in stark contrast to the sterile, enclosed malls that have dominated commercial architecture for decades. The project shows that it is possible to create large-scale developments that are not only profitable but are also generous to the public, offering open space, recreational opportunities, and a sense of connection to the environment.
The developer, Sun Hung Kai Properties, and ZHA have created a new paradigm for urban development that places the community at its heart. The project’s thoughtful integration of public plazas, rooftop gardens, and extensive recreational facilities demonstrates a commitment to creating an “immersive public space” that enhances the lives of residents and visitors alike. Go Park Sai Sha is a bold and hopeful statement on the future of urbanism—one where buildings are not simply boxes in a skyline but are living, breathing extensions of the natural and social landscapes they inhabit.
