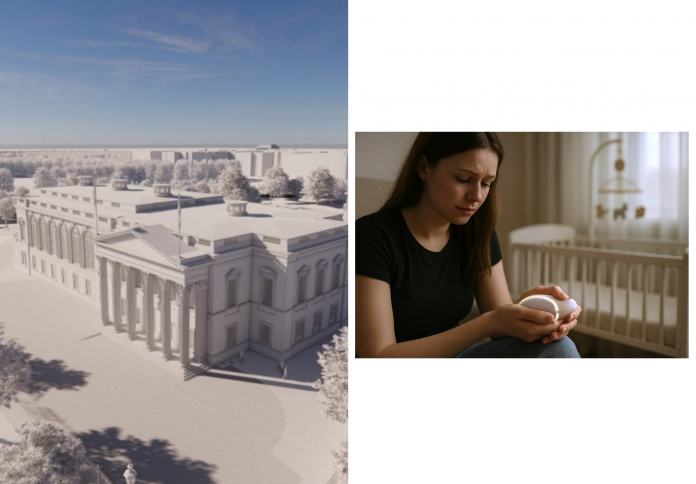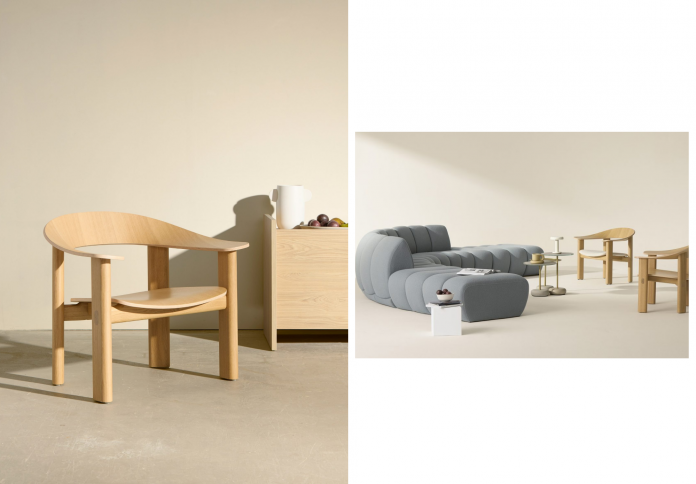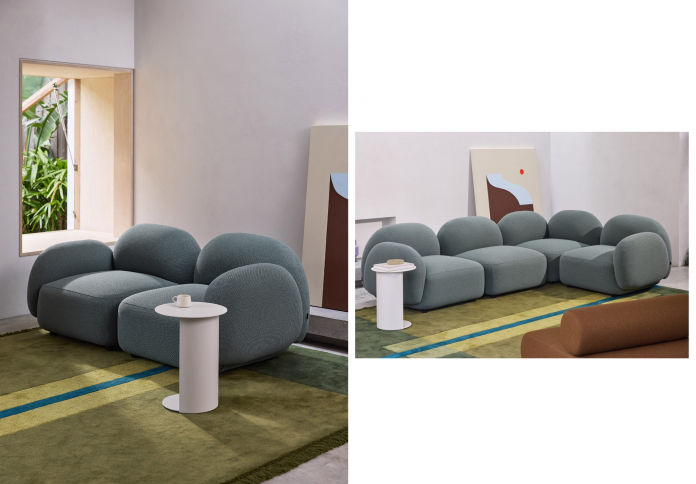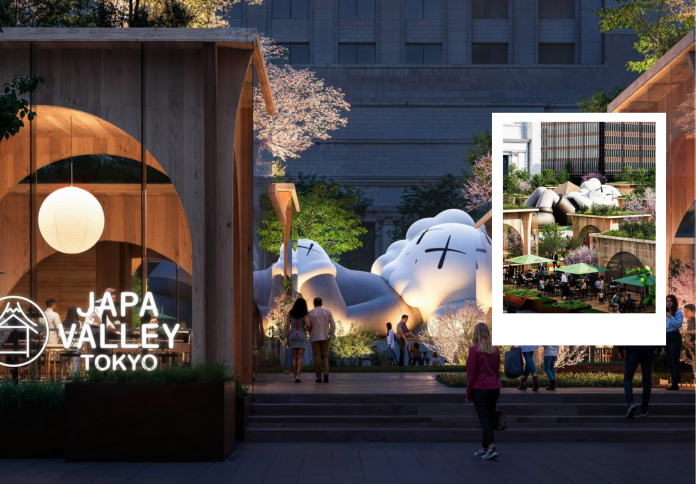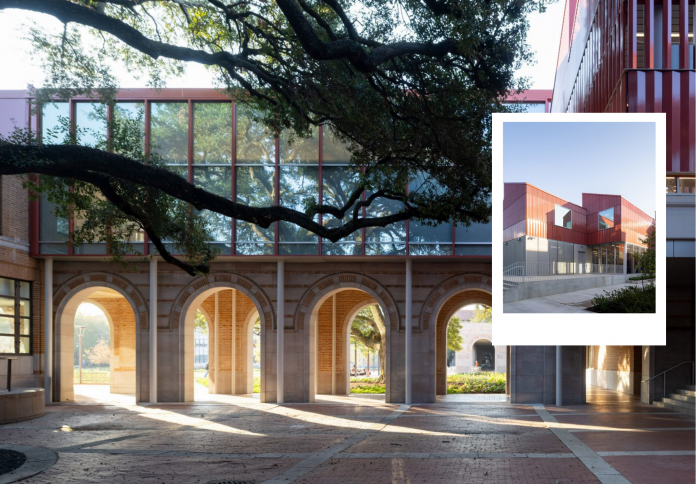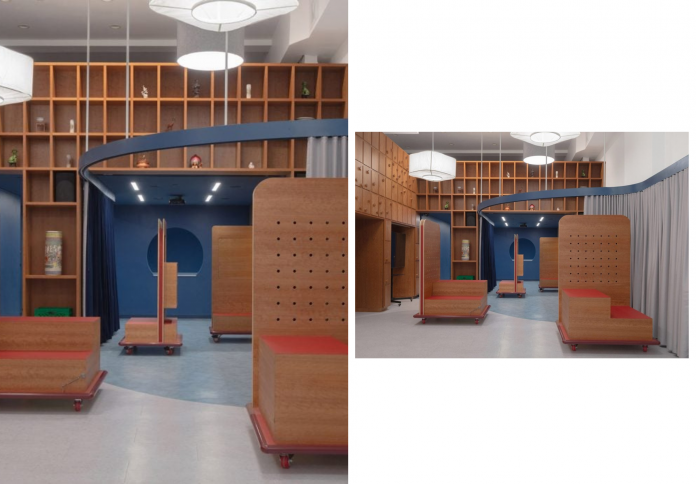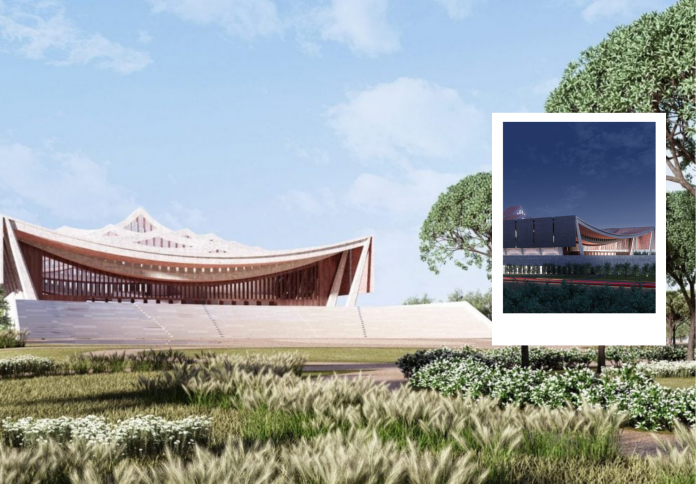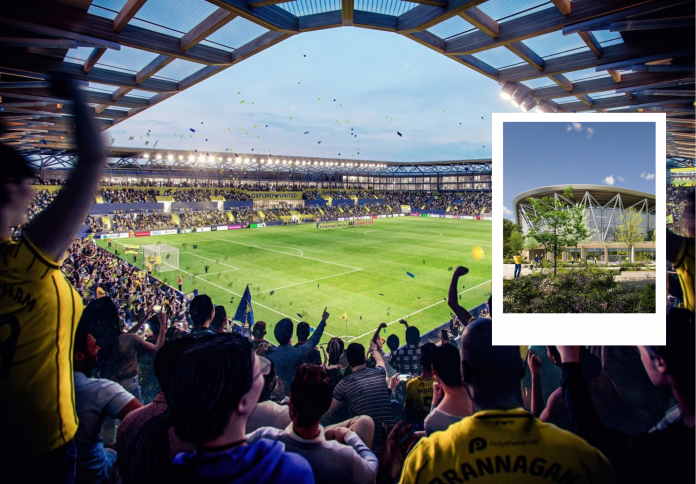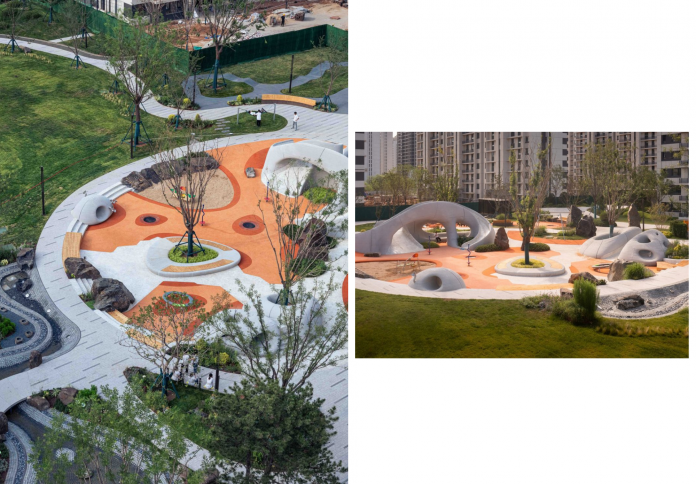In the hallowed halls of architectural discourse, few voices carry as much weight in the realm of classical design as that of Robert Adam. The distinguished British architect recently offered his expert perspective on the controversial plans for a new neoclassical ballroom extension at the White House, commissioned by President Donald Trump. Designed by James McCrery, this ambitious addition aims to integrate seamlessly with the iconic residence, drawing inspiration from America’s own Gilded Age classicism. Adam’s insights, shared in a candid interview, navigate the complexities of architectural precedent, the nuances of classical orders, and the inherent challenges of blending historical reverence with contemporary demands. His analysis provides a crucial lens through which to view one of the most high-profile architectural projects in recent American history, sparking debate about tradition, innovation, and the enduring power of classical forms in a modern world.
Echoes of the Gilded Age: Design Philosophy and Precedent

The proposed neoclassical ballroom, designed by architect James McCrery and intended for the site of the existing East Wing, is a bold architectural statement in the heart of American power. Robert Adam, a leading authority on classical architecture and founder of ADAM Architecture, views the design as deeply rooted in a significant period of American architectural history: Gilded Age classicism. This era, roughly spanning from the 1870s to the early 1900s, was characterized by its opulent and grandiose architectural styles, often drawing heavily from European classical traditions to express burgeoning national wealth and influence. Adam specifically highlights the influence of the prestigious American classical architecture firm, McKim, Mead and White, whose work profoundly shaped the aesthetic of public and private buildings during this period, leaving an indelible mark on American architectural grandeur.
Adam firmly believes that the classical design of this extension is profoundly fitting for its location. The White House itself, an enduring symbol of American democracy, is inherently classical in its architectural heritage. Furthermore, the broader urban fabric of Washington D.C. is replete with high-quality classical buildings, a characteristic that extends from its earliest federal structures right up to the mid-20th century. “Washington DC federal buildings, right up to the Second World War, were high-quality classical buildings, from neo-Palladian to neo-classical,” Adam noted, underscoring a continuous tradition. He also reminds us that “the White House is no stranger to extensions,” referencing numerous historical additions that have adapted the residence over centuries to meet evolving needs. The proposed ballroom is conceived as a new wing, distinct yet harmonious with the existing complex, much like the established West Wing, aiming to create a balanced and integrated expansion. The careful placement of its entrance portico, rightly positioned behind the White House-facing elevation, further adheres to classical principles of hierarchy and respect for the main structure’s prominence.
The Column Controversy: Ionic vs. Corinthian
One particular detail of the proposed White House ballroom has drawn significant attention and sparked architectural debate: the planned use of Corinthian columns in its lavish interiors. This choice contrasts with the main White House, which is predominantly adorned with the more restrained Ionic columns. For some architectural purists, this might suggest a deviation from classical hierarchy, where the Ionic order, often seen as more appropriate for residential or civic buildings, precedes the more ornate Corinthian.
However, Robert Adam, with his extensive knowledge of classical traditions, dismisses these rigid interpretations. He asserts that “there is no absolute rule for a hierarchy of the classical orders – although some think there is.” Adam explains that while conventions exist, the application of classical orders has always allowed for variations and artistic license. He acknowledges that critics might associate the greater detail and perceived extravagance of the Corinthian order, along with the proposed white and gold interior, with a “Trumpian bling.” Yet, Adam pragmatically points out that “you can always make up meanings with architecture,” suggesting that interpretations are subjective and often influenced by external narratives rather than inherent architectural principles. He refrained from speculating on President Donald Trump’s direct involvement in the specific detail, highlighting the irony that Trump, whose personal brand is often synonymous with “flashy glass towers” of an entirely different architectural type, is now commissioning a project deeply rooted in classical tradition. This interplay between classical precedent and modern brand association adds another layer of complexity to the public perception of the design.
Critique and Nuance: The Coffered Ceiling Challenge

While generally supportive of the design’s overall classical approach, Robert Adam did offer one significant, nuanced critique regarding the ballroom’s interior: specifically, its coffered ceiling. Adam points out a fundamental architectural challenge: due to its extensive span, the ceiling, as designed, cannot be built in traditional stone masonry. This limitation, he argues, exposes a potential pitfall of what he terms “orthodox classical design” – a style that adheres too strictly to ancient or pre-18th-century precedents without adequately adapting to modern construction capabilities and structural realities.
Adam elaborates on this point, emphasizing that “classical architecture is not static.” He reminds us that the tradition has historically shown a remarkable capacity for adaptation. He cites examples from the nineteenth and early twentieth centuries, where classical architecture successfully evolved to accommodate large-span constructions, evident in grand railway stations, expansive arcades, and other industrial-age buildings that required innovative structural solutions. For Adam, a more dynamic and responsive interior could have emerged if the design had embraced this evolutionary aspect of classicism. He suggests that the “proportionally (rather than actually) low slot-like design” of the ceiling, in his view, makes the perimeter columns appear “rather superfluous and illogical,” failing to fully leverage the architectural potential of the vast interior space. This critique highlights a nuanced distinction between merely replicating historical forms and genuinely extending the classical tradition through creative engagement with contemporary building methods and structural demands.
Contextual Appropriateness: A Modern Classical Statement
Despite his specific technical reservations about the ceiling, Robert Adam ultimately affirmed his overall positive assessment of James McCrery’s design for the White House extension. His endorsement comes “within the constraints and accepting the school of classical architecture to which James McCrery belongs,” indicating an appreciation for the specific classical language employed. Adam firmly believes the design is appropriate for its setting and purpose, reinforcing its contextual harmony with the existing White House and the capital’s architectural heritage.
The proposed extension is designed to form a distinct yet complementary wing, similar to the existing West Wing, ensuring architectural balance and respect for the iconic main residence. The thoughtful placement of the entrance portico behind the White House-facing elevation is a testament to classical principles of hierarchy, ensuring the main facade retains its primacy. Adam’s perspective underscores the idea that classical architecture, when thoughtfully applied, can serve contemporary functions while honoring historical precedents. This project serves as a significant case study in the ongoing dialogue about the role of traditional architectural styles in modern public buildings, particularly those with such profound symbolic weight. It offers a fascinating example of how an architectural language rooted in antiquity can continue to be relevant and impactful in the 21st century, even for figures whose public personas are often associated with radically different architectural expressions.
Classical Architecture in the 21st Century: An Enduring Legacy
Robert Adam’s insights into the White House extension extend beyond a single project, offering a broader commentary on the enduring relevance and adaptability of classical architecture in the contemporary world. For Adam, classical design is not a static, relic art form, but a living tradition that continuously evolves and responds to new challenges and technologies. He has consistently argued against the notion that classical architecture is inherently rigid or incapable of addressing modern needs, emphasizing its historical capacity for innovation and functional diversity.
Adam’s own work and academic contributions often focus on how classical principles, such as proportion, order, and harmony, can be applied in fresh and dynamic ways to modern structures and urban planning. He champions a classical revival that is informed by history but not enslaved by it, seeking to adapt its timeless principles to contemporary materials, construction methods, and societal functions. The debate surrounding the White House extension, with its blend of historical inspiration and modern execution, exemplifies this ongoing discussion. It demonstrates that classical architecture, far from being confined to the past, continues to be a powerful and expressive language capable of shaping significant contemporary buildings, generating passionate discourse, and reaffirming its place as a robust and adaptable architectural tradition in the 21st century.
