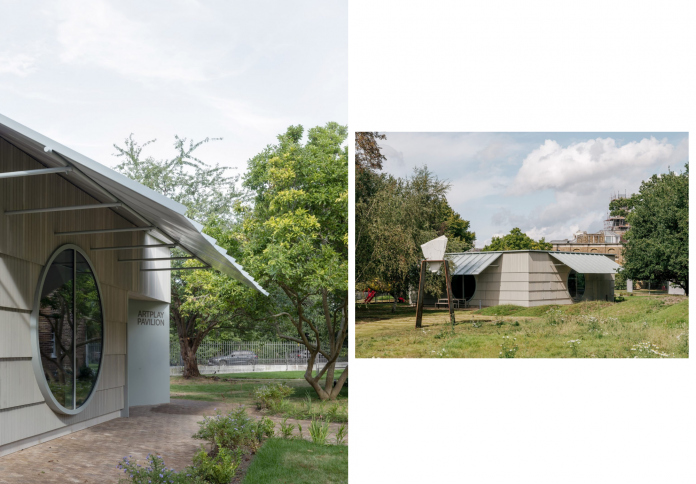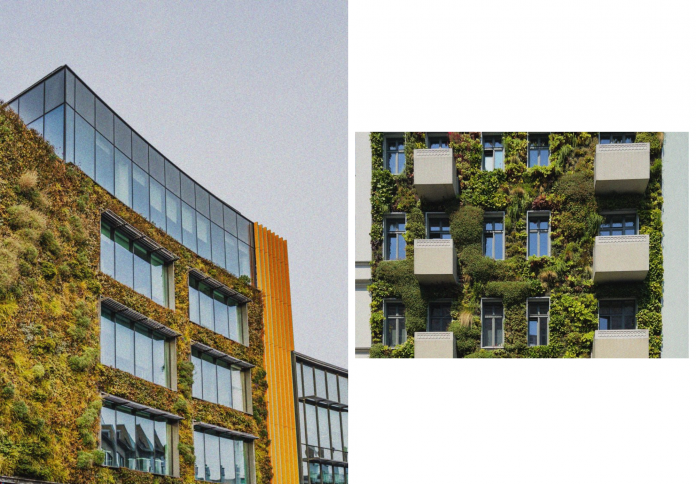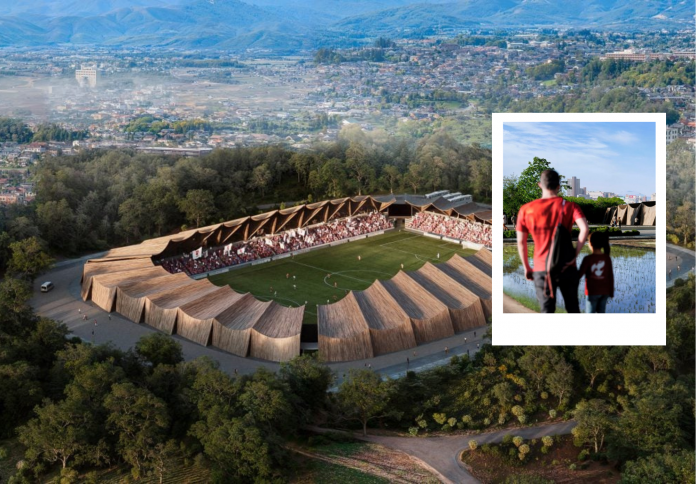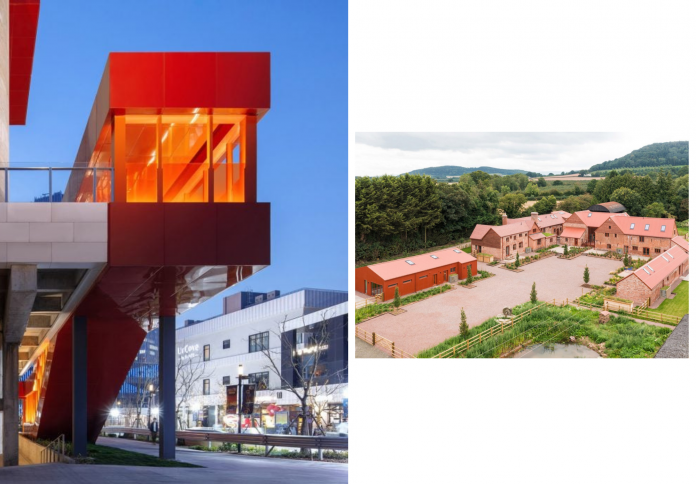In the serene gardens of the Dulwich Picture Gallery, a delightful new structure has emerged, one that speaks the universal language of play. The Artplay Pavilion, designed by the acclaimed architecture studio Carmody Groarke, is a bold and joyful addition that marks the gallery’s most significant redevelopment in over two decades. Conceived as a vibrant educational space for children and families, the pavilion is a masterful blend of art, nature, and architecture. Its design, with a timber facade and whimsical, child-friendly features, enters into a playful dialogue with the classical beauty of the historic Sir John Soane-designed gallery it serves. The pavilion’s purpose is both simple and profound: to demystify the art-viewing experience and connect a new, young generation with the magic of creativity, proving that a space dedicated to learning can be a work of art itself.
A Dialogue with History
The design of the Artplay Pavilion is not an isolated act of creativity; it is a thoughtful and respectful conversation with its surroundings. Carmody Groarke drew direct inspiration from the architectural heritage of the Dulwich Picture Gallery itself, a building designed by the legendary Sir John Soane in the early 19th century. The pavilion’s own cross-shaped plan and the clever use of natural light are a clear and elegant nod to Soane’s iconic design, which is celebrated for its mastery of light and form.

The pavilion’s exterior, clad in warm Douglas fir timber, creates a beautiful contrast with the gallery’s classical brickwork. This material choice not only gives the structure a natural, organic feel but also makes it an approachable and inviting presence within the garden. The circular windows dotting its facade are a whimsical departure from Soane’s formal geometry, adding a playful element that hints at the joyful activities happening inside. This thoughtful architectural conversation allows the pavilion to stand on its own as a piece of contemporary design while remaining deeply rooted in the history of the site.
The Architecture of Play
Beyond its historical references, the pavilion’s design is a testament to the power of a child-centric approach. The interior is a vibrant, immersive world of color, light, and interactive features. A central play space, illuminated by a large skylight, acts as the hub of the pavilion. From this central point, four distinct zones radiate outwards, each one a different color—red, green, blue, and yellow—and each one referencing a specific painting from the main gallery. This clever design choice creates an educational treasure hunt, encouraging children to connect the colorful, playful space with the historic works of art housed just steps away.

The pavilion is also filled with fantastical, child-scale interpretations of artistic concepts. A slide, informed by paintings of clouds, and a miniature version of the iconic Rialto Bridge are integrated into the structure itself, turning architectural elements into pure fun. By incorporating these features, the architects have made the pavilion a space where children can not only learn about art but can physically interact with it. It’s a space that encourages a boundless and imaginative exploration of the gallery’s collection.
A Temporary but Timeless Structure
A crucial aspect of the Artplay Pavilion’s design is its temporary nature. The building was constructed entirely from locally sourced timber, with a reciprocal roof design that allows for easy deconstruction and relocation. This low-carbon and sustainably responsible approach reflects a growing trend in architecture to create structures that are not only beautiful and functional but also kind to the environment. The use of natural materials and a modular construction system ensures that the pavilion’s impact on the site is minimal, and its components can be reused for a future project.

While the pavilion is temporary, its impact is designed to be timeless. It serves as a powerful model for how cultural institutions can use architecture to engage new audiences in a sustainable and meaningful way. It shows that a structure doesn’t need to be permanent to have a lasting legacy. Carmody Groarke’s design demonstrates that through thoughtful planning and a commitment to sustainable principles, temporary architecture can leave a deep and enduring mark on a community and its relationship with art.
Reimagining the Gallery Experience

The Artplay Pavilion is at the heart of the Dulwich Picture Gallery’s mission to broaden its audience and connect more people with art. It recognizes that for many, particularly young people, a traditional gallery can feel intimidating or inaccessible. The pavilion provides a much-needed bridge, a space where children can explore their own creativity in an uninhibited way. This joyful and imaginative environment reimagines the gallery experience, proving that art is not something to be viewed from a distance but is an activity to be experienced and celebrated.

The redesign of the surrounding landscape by Kim Wilkie, which includes a sculpture garden with hills and a slide, further enhances this vision. The outdoor space becomes an extension of the pavilion, blurring the line between architecture and nature, and creating a holistic experience that is as enchanting as it is educational. The Artplay Pavilion is more than just an addition; it is a statement on the future of cultural institutions, a future where art is for everyone, regardless of age, and where the boundaries between play, learning, and design are beautifully erased.










