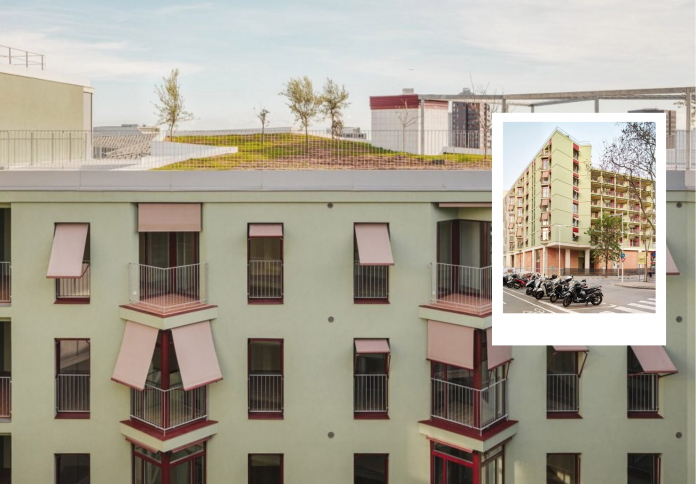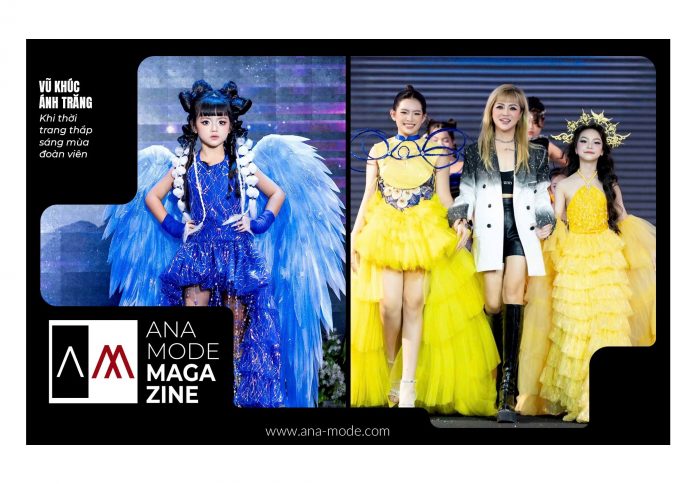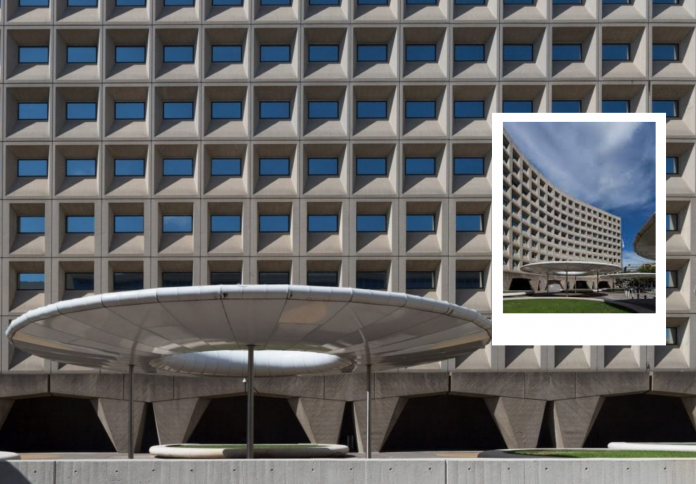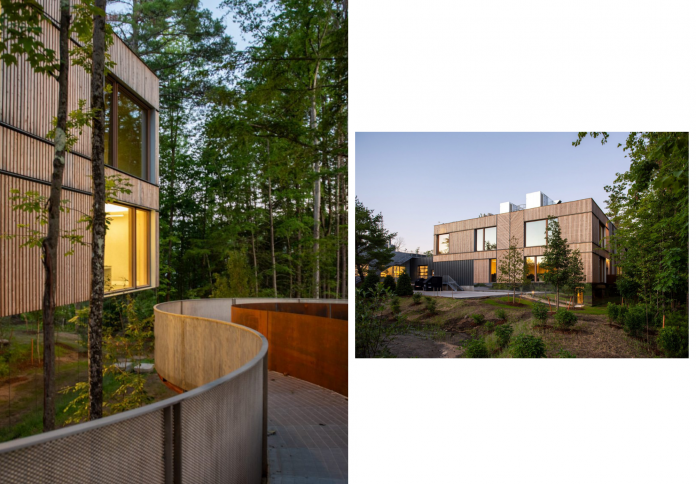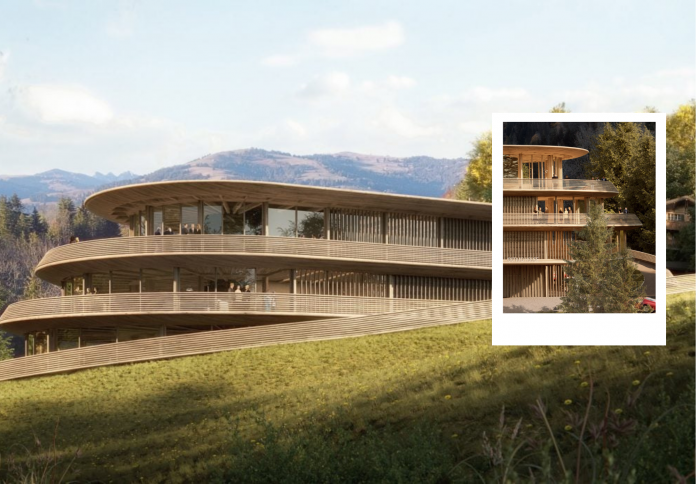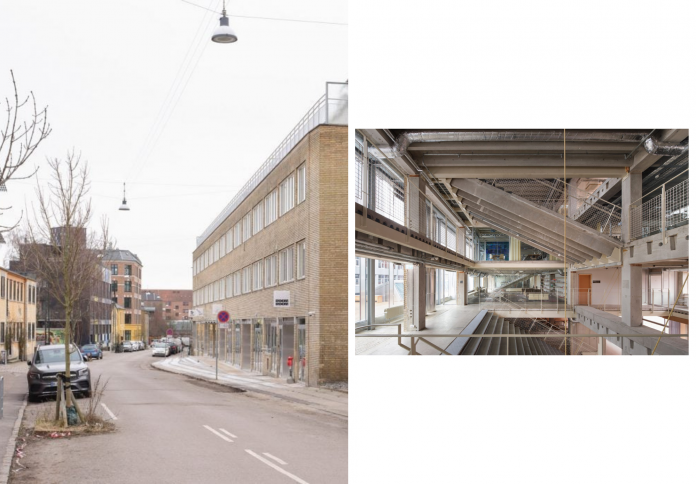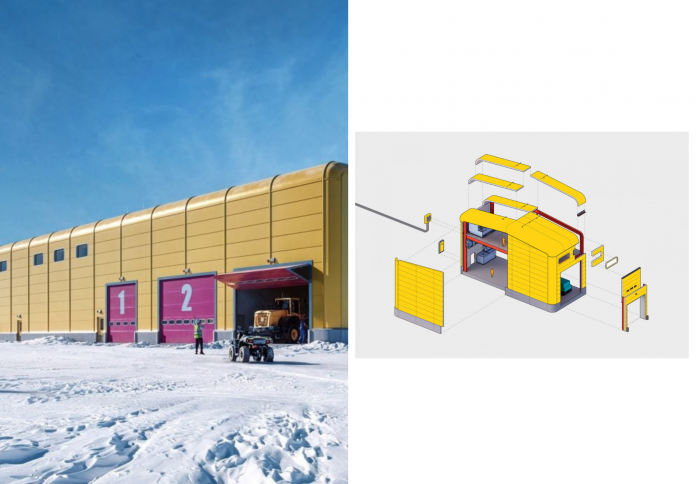In the dynamic 22@ urban renewal district of Barcelona, local practice Cierto Estudio has unveiled a radical vision for communal living with La Comunidad Habitacional. This 8,700-square-meter, U-shaped social housing block, comprising 51 apartments, is designed not just for shelter but for societal change. The project, recently longlisted for the Dezeen Awards 2025, deliberately eliminates traditional, hierarchical room definitions, embracing a system of four equal, “non-hierarchical” spaces in each unit. This revolutionary floor plan serves a distinct purpose: to actively challenge conventional gender roles and promote true domestic equity among residents. Clad in a striking aesthetic of pale green render contrasted sharply with bold red accents, this block is a powerful architectural statement that embeds progressive social philosophy into the very structure of the home.
The Radical Geometry of Domestic Equity
Cierto Estudio’s guiding principle for La Comunidad Habitacional was the fundamental re-evaluation of the contemporary home structure. The studio identified that traditional residential architecture often reinforces entrenched social dynamics, particularly in household labor. Their solution was to dismantle the very idea of a “master” bedroom or a dominant living space.

The 51 apartments are built around perfectly square floor plans, meticulously divided into four equally sized rooms. The architects champion the “ambiguity and equivalence” of these spaces, allowing residents the flexibility to assign functions—be it a bedroom, a studio, or a dining area—as they see fit. This intentional lack of definition promotes a fluid and equitable use of space, signaling that no single activity or occupant is more important or requires a dedicated, superior zone. By eliminating hierarchy, the design mandates a more shared and democratic approach to living.

The design team’s ambition went beyond mere spatial neutrality. By integrating the kitchen and laundry area into the social fabric of the home, lining the entrance with kitchen units that face the communal walkways, the design actively subverts traditional gender roles. These previously segregated, often female-assigned spaces are brought into the open communal realm. This move is designed to encourage shared participation in domestic responsibilities, transforming the physical layout of the home into a direct catalyst for social change within the community.
Decoding the 45-Degree Core
The ingenious nature of the apartments lies in a central, geometric twist that organizes the entire square floor plan: the placement of the bathroom. Instead of a rectangular space tucked against a wall, Cierto Estudio positioned a square bathroom core at the center of the apartment, rotated by 45 degrees.

This simple yet radical rotation forces each of the bathroom’s four corners to form the dividing walls for the four main, equivalent rooms. This configuration eliminates long, load-bearing interior partitions, thus liberating the floor plan from rigid structural definitions. Furthermore, this central core simplifies utility distribution, concentrating plumbing and services in one vertical spine. The angled walls created by the core also animate the interiors, providing visual interest and preventing the spaces from feeling monotonous. The predominantly white palette used in the interiors, accented by pale wood and tiled floors, intentionally emphasizes this bold, angular geometry and maximizes the sense of light and spaciousness within the non-hierarchical rooms.
Forging Community Through Architectural Intervention
La Comunidad Habitacional is as much about collective living as it is about individual units. Cierto Estudio used the U-shaped massing of the building to define and embrace a large, shared central area. This design strategy prioritizes common spaces as integral to the residents’ quality of life, positioning the housing as a genuine community, rather than just a collection of separate doors.

At ground level, the expansive central area is conceived as a “spacious green courtyard.” This landscaped zone is intended to function as a vital “climate refuge,” offering a natural, shaded break from the high-density urban heat of the 22@ district. This green oasis is explicitly designed as a venue where neighbors can “share leisure and care,” encouraging spontaneous interaction and mutual support. This semi-public garden acts as the social heart of the block, reinforcing connectivity among the 51 households and fostering a sense of shared responsibility for the common environment.
Adding another layer of communal interaction are the broad, south-facing access decks and walkways that connect the homes on the upper floors. These circulation paths are more than just corridors; they are designed to function as “collective balconies.” While promoting neighborly interaction as residents pass, Cierto Estudio also carefully ensured privacy was not sacrificed. The inner facade of the block features strategic setbacks and variations, ensuring that these busy, shared walkways do not compromise the seclusion of the individual apartments, striking a balance between community engagement and private life.
Aesthetics and Urban Context in 22@
The project’s aesthetics are bold and memorable, making a clear visual identity within the evolving landscape of the 22@ urban renewal area. Located within the larger Illa Glòries development, the building combines a strong material base with a lighter, colorful superstructure.
The ground floor, which houses commercial spaces and shared areas for children and the elderly, features a robust concrete frame infilled with classic brickwork, grounding the structure firmly in its urban setting. Above this base, the residential floors are finished in a pale, almost pastel green render. This soft background hue is dramatically punctuated by elements of bold red: the awnings, window frames, and doors. This high-contrast palette is not only striking but serves a functional purpose, with the red elements highlighting the balconies and access points, adding a vibrant energy to the facade. Furthermore, the commitment to sustainability and communal well-being extends to the roof, which has been transformed into a “verdant oasis.” This green rooftop not only provides shared recreational space but also helps the building counteract excessive urban heat, making it a functional component of Barcelona’s climate-resilience strategy.
Cierto Estudio’s Contribution to Barcelona’s Legacy
La Comunidad Habitacional solidifies Cierto Estudio’s position as a key player in Barcelona’s tradition of innovative social housing. The city has long been a laboratory for residential architecture that prioritizes social needs and urban density, and this project continues that legacy by pushing a social agenda through architectural form.
The concept of the The Room Community—where spaces are non-hierarchical and interchangeable—is a profound contribution to the conversation about the future of housing. It moves away from the restrictive typology of standardized apartments and embraces an adaptable model that can accommodate various family structures and evolving lifestyles. The recognition of the project, exemplified by its longlisting in the Dezeen Awards 2025 housing category, confirms its significance on the global stage. It is a powerful example of how public housing can transcend simple function to become a forward-thinking tool for promoting equity, sustainability, and genuine community engagement in a dense urban environment.
