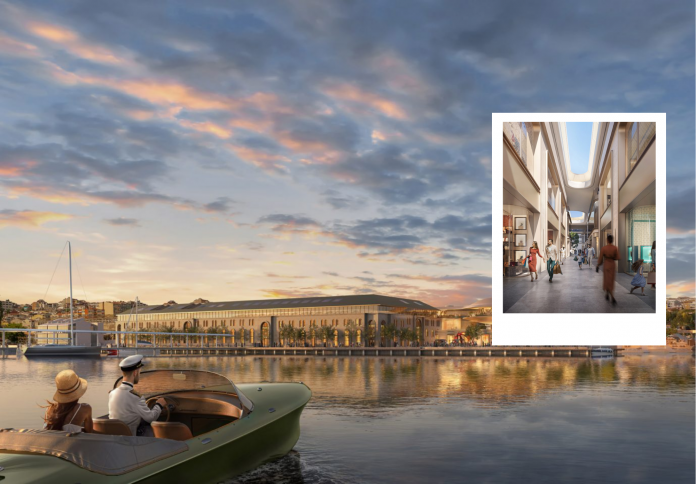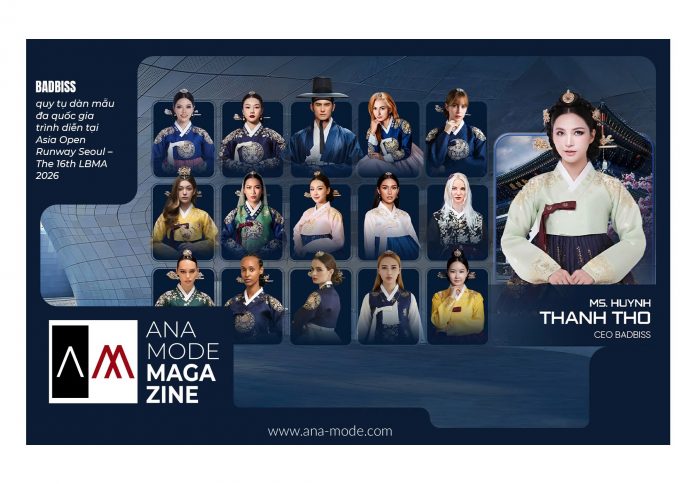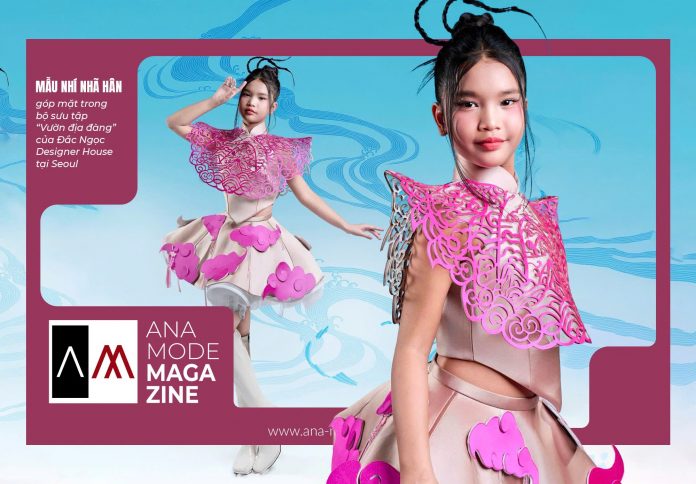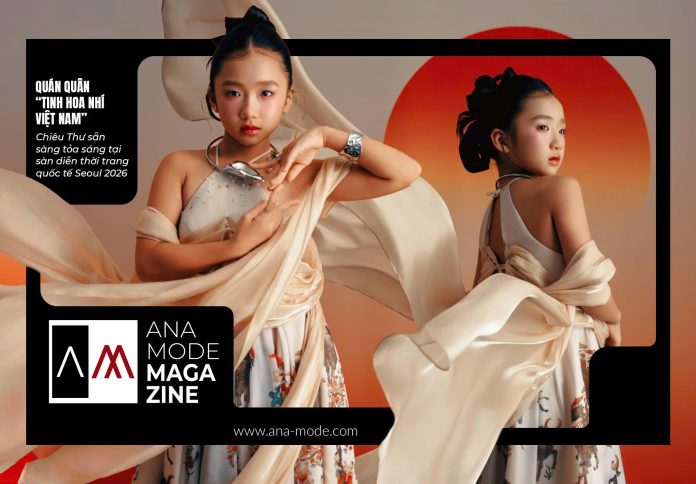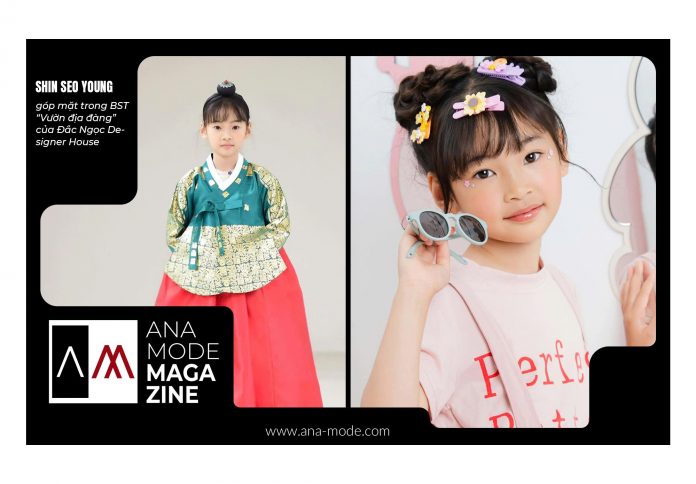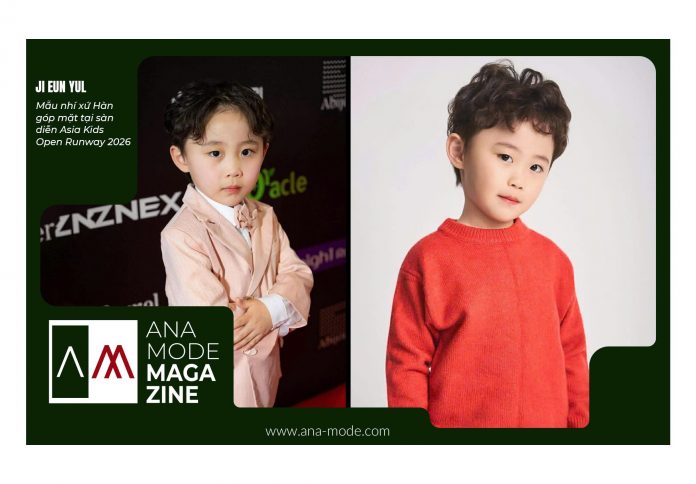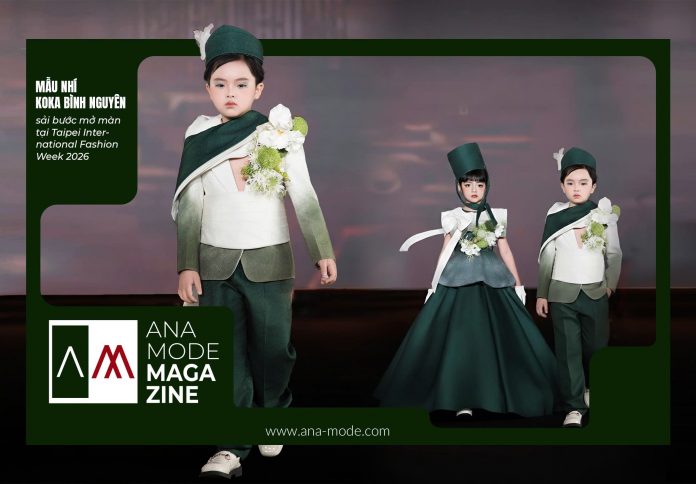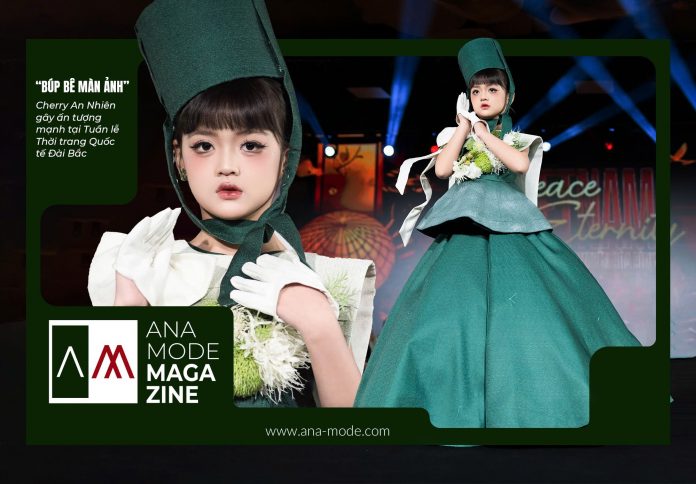On the northern shore of Istanbul’s historic Golden Horn estuary, Foster + Partners has unveiled designs that promise to transform a neglected stretch of shoreline into a luxurious yet inclusive retail and cultural district. As part of the ambitious Tersane masterplan, this 1.6 km reclamation integrates retail pavilions, pedestrian streets, shaded public squares and elevated terraces—reflecting the site’s industrial legacy while inviting continuous public life and modern elegance.
Contextual design grounded in maritime heritage

Golden Horn Plaza sits within Istanbul’s layered urban history—where Ottoman shipyards, Byzantine landmarks, and modern maritime functions converge. Foster + Partners opted for scaled pavilion clusters rather than a monolithic complex, enabling the architecture to nod to industrial vernaculars: simple volumes, flexible facades, and contextual material language. This approach honours the site’s past while ushering in a refined contemporary leisure precinct.
By embedding courtyard-like streets and low-rise structures, the design achieves a measured human scale that respects surrounding landmarks. The pavilions are articulated to feel like an interlocking ensemble of maritime warehouses, not overwhelming retail boxes—rooting the new scheme sympathetically within the fabric of the city.
Fluid circulation and adaptable retail architecture

Circulation is carefully choreographed through shaded pedestrian streets and arcaded walkways connecting the retail pavilions. These routes encourage exploration and linger—an experience both leisurely and civic in tone. Flexible internal layouts within each pavilion allow luxury tenants to customise storefronts over time, ensuring relevance across future brand changes and cultural events.

Upper-level terraces, planted and sheltered, offer additional social programs, while a cantilevered waterfront restaurant extends the architecture toward the estuary. From these vantage points, users experience uninterrupted views across the Golden Horn—embedding a sense of place and poetic connection between architecture and water.
Landscape as both environment and experience
The outdoor realm is deliberately layered to mediate Istanbul’s climate and enhance comfort. A canopy of native trees shades key circulation spaces while acting as wind buffers. Integrated water features support evaporative cooling—softening the urban fabric and improving microclimate. The landscaped palette draws from historic Ottoman gardens, creating a cultural continuity between land and plaza.

Between plaza and shoreline, a new green square emerges—a public anchor designed for year-round cultural programming, concerts, and events. Its positioning fosters transition from retail atmosphere to waterfront leisure, inviting a range of users from residents to visitors into a shared civic arena.

Public ambition meets retail finesse
More than a commercial development, Golden Horn Plaza is envisioned as a cultural destination infused with adaptive elegance. Locally rooted and globally conscious, it brings high-end retail into an open, walkable enclave that celebrates Istanbul’s layered identity. As Nigel Dancey, Head of Studio, explains: the architecture and landscape work in harmony to create a year-round cultural and lifestyle destination shaped by place, not against it.
Foster + Partners’ proposal reimagines waterfront infrastructure with subtlety and care. Its success will lie in how code and use transform the shoreline—bridging industrial past with public future through a language of flexible pavilions, shaded streets, planted thresholds, and curated views across Istanbul’s legendary estuary.
