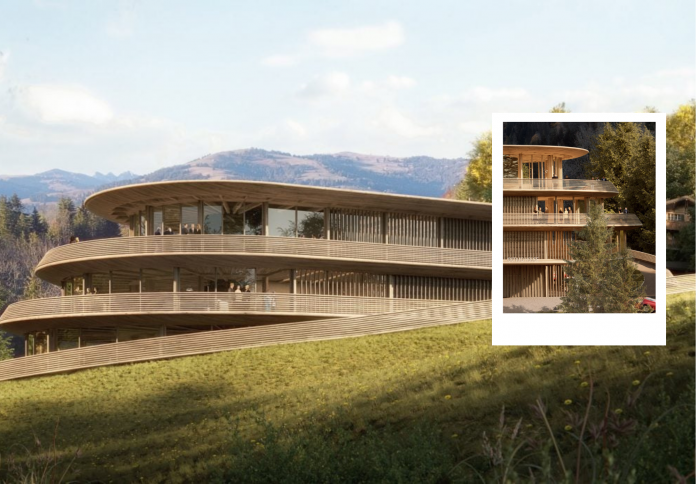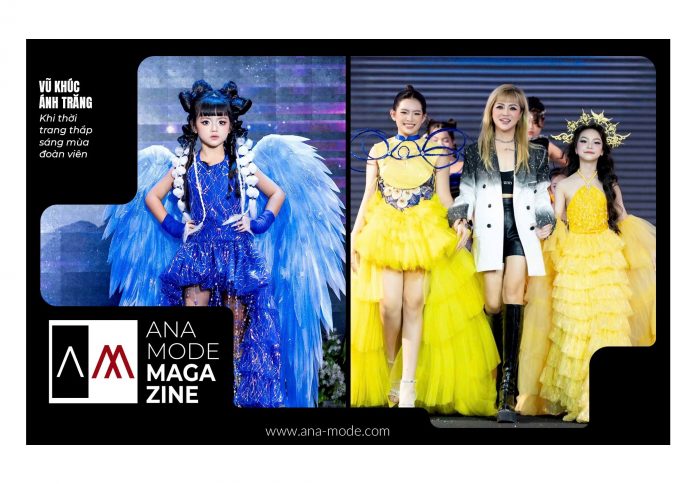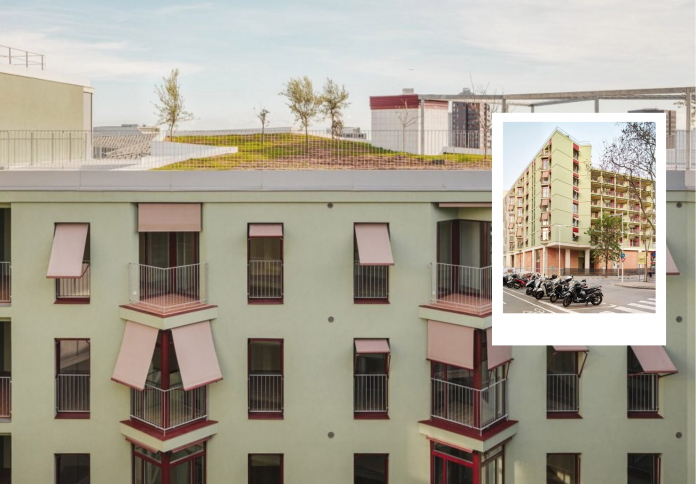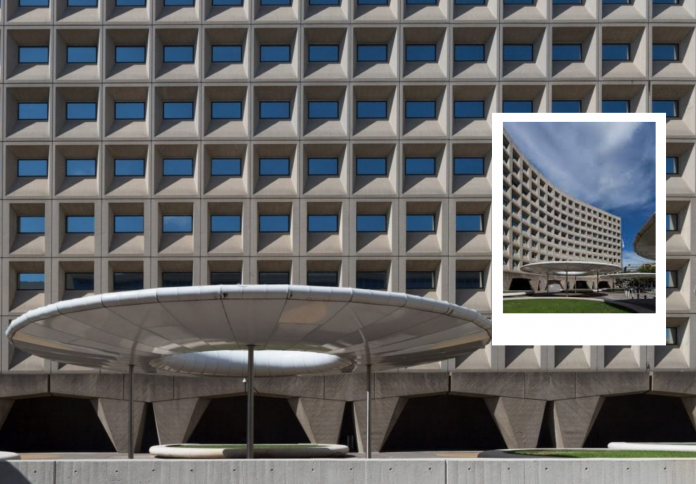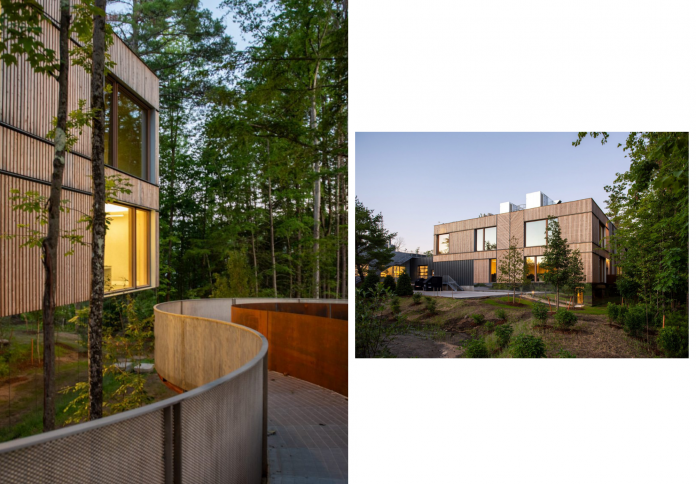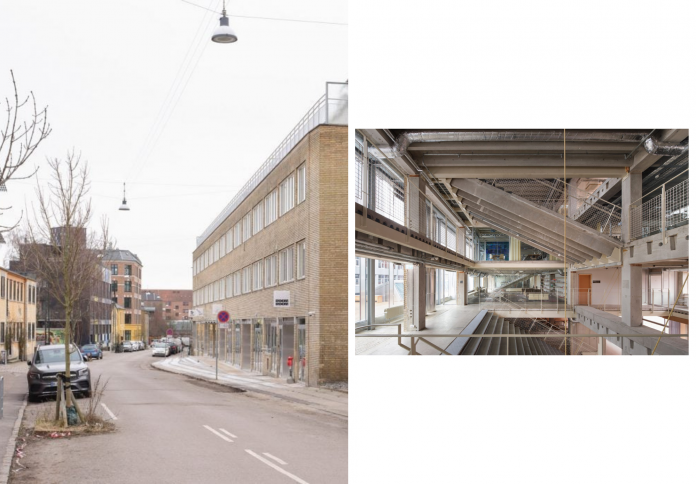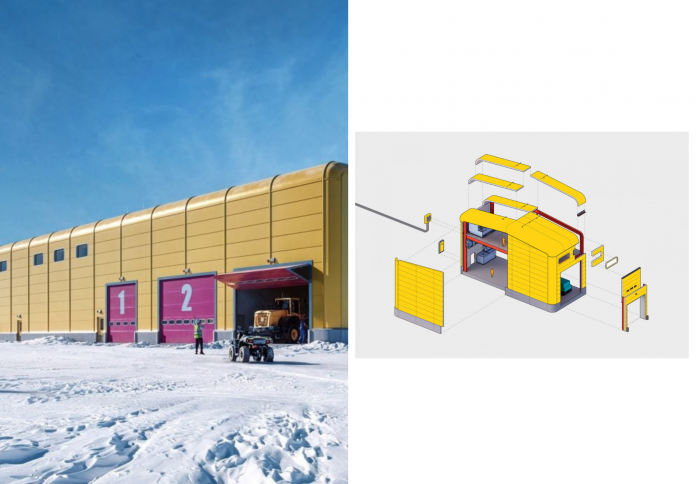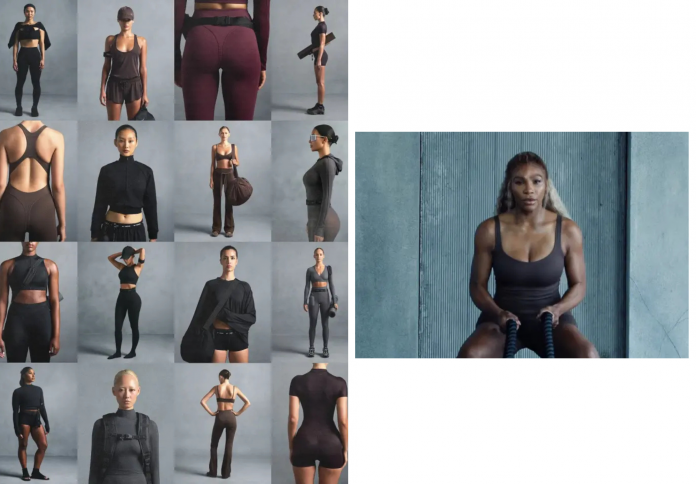In the exclusive Swiss ski resort of Gstaad, renowned British studio Foster + Partners is poised to construct a new landmark building that is as much a feat of civil engineering as it is a work of alpine architecture. Named Gstaad House, the striking structure is deliberately nestled into the valley, its sinuous, timber-clad form designed to seamlessly mimic the “contours of the landscape.” The multi-story building combines public exhibition spaces, private galleries, and a luxury members’ club, all unified by a spectacular, integrated ramp that winds around the exterior, providing circulation not just for pedestrians, but for the cars that are central to the collections housed within. Utilizing local larch wood to cloak its exterior, the design is a sophisticated response to the demands of luxury commerce and the constraints of its stunning natural setting, promising a truly unique arrival and viewing experience for its highly exclusive clientele.
Harmonizing with the Alpine Landscape
Foster + Partners designed Gstaad House with an overarching philosophy of contextual integration, ensuring that the landmark structure appears to grow organically from the valley floor rather than being imposed upon it. The architectural form itself is an abstract reflection of its surroundings, referencing the undulating mountains that define Gstaad and the winding roads that lead to the retreat. This approach results in a gently sloping facade and a rounded, flat roof that softens the structure’s profile.

The primary material choice reinforces this connection to the Swiss setting. The building’s exterior will be cloaked entirely in local larch wood, selected for its durability, beauty, and traditional alpine use. This wood is used to create rhythmic screens interspersed with glazing, giving the facade a deep texture and providing a dynamic surface that changes with the shifting alpine light. As stated by Senior Partner Kirsten Scott, this distinctive facade not only integrates the building into the environment but also plays a key functional role by diffusing natural light into the spaces above ground while still offering panoramic views of the spectacular valley outside.
The Ascent: A Three-Storey Vehicular Spine
The most innovative and conceptually bold element of the Gstaad House design is the integrated three-storey ramp that wraps around the building’s exterior. This feature is more than just a means of vertical circulation; it is an architectural spine that fuses the vehicular experience with the pedestrian journey, reflecting the building’s identity as a high-end showroom for specialized collections, likely including valuable automobiles.

The gently sloping ramp winds up from the base, providing fluid circulation for both cars and guests between the various programmatic elements. As it ascends, the ramp is enclosed by matching timber balustrades at each level. These balustrades define and contain the movement while simultaneously creating external terraces that flank the ramp. For visitors, this creates a “spectacular arrival experience” as the building reveals its contents and surrounding vistas from the road and during the climb. The continuous ramp ensures that the objects on display—whether static art or dynamic vehicles—are celebrated as they are transported through the building, blurring the line between display and movement.
A Vertical Stack of Exclusive Spaces
Gstaad House is structured to cater to diverse needs, from public exhibitions to highly private curation and storage, vertically layering its functions across four main levels, including a subterranean space. The ground level is positioned to engage the public and the surrounding outdoor area.
This space features a dedicated exhibition hall designed to host a rotating series of public events. Characterized by double-height glazing, this level can be fully opened up to the adjacent outdoor area, seamlessly connecting the interior displays with the alpine climate. Above this public zone, the middle floors are reserved for private gallery spaces. These areas are meticulously designed for the discreet and high-value showcasing of specialized collections, built as tailored, climate-controlled environments to ensure the preservation and security of rare objects. This clear separation ensures public access is contained to the lower level, protecting the exclusivity of the upper-floor collections and the privacy of their owners.
The Subterranean Vault and Bespoke Storage

The building’s functional design extends well beneath the visible structure, where a massive 3,000-square-metre flexible space is housed in a subterranean level. This hidden vault is critical to the building’s operations as a luxury gallery and showroom, providing the necessary infrastructure for managing the high-value items displayed above.
This large underground area is dedicated to “bespoke storage spaces” for the collections. In the context of Gstaad, this storage often includes climate-controlled, highly secured bays for collector cars or rare artwork. By placing the heavy, functional storage and preparation areas below ground, Foster + Partners maintained the elegant, light-filled aesthetic of the public and private gallery spaces above. This subterranean level ensures that the entire building operates efficiently and discretely, managing logistical requirements while prioritizing the visual experience and flow of the exhibition and social spaces on the levels visible to the public.
The Peak Experience: Members Club and Rooftop Deck
The Gstaad House experience culminates on the top floor, which is dedicated to a private members’ club. This area is designed to serve as an exclusive social nexus for high-net-worth clients, curators, and collectors, offering an unrivaled luxury setting to conclude auctions, host events, or simply socialize away from the public eye.
The club features a dedicated dining room and kitchen built to host private events and catered functions, ensuring the space can function as a complete, self-contained destination. The entire top floor is flanked by a wraparound roof deck, a crucial amenity in an alpine environment. This deck maximizes the building’s privileged location, offering members uninterrupted, panoramic views across the surrounding valley and mountains. The combination of a high-end social setting with a spectacular natural outlook ensures that the Gstaad House is not merely a gallery, but a destination, completing the architectural journey that began on the valley floor and ascended along the sinuous larch-clad ramp.
