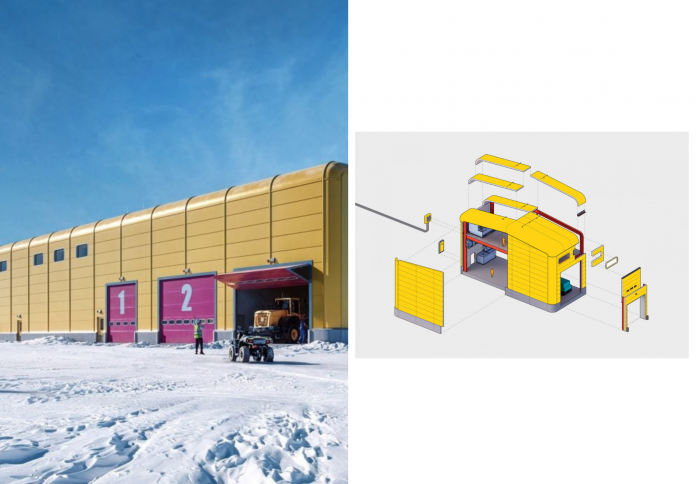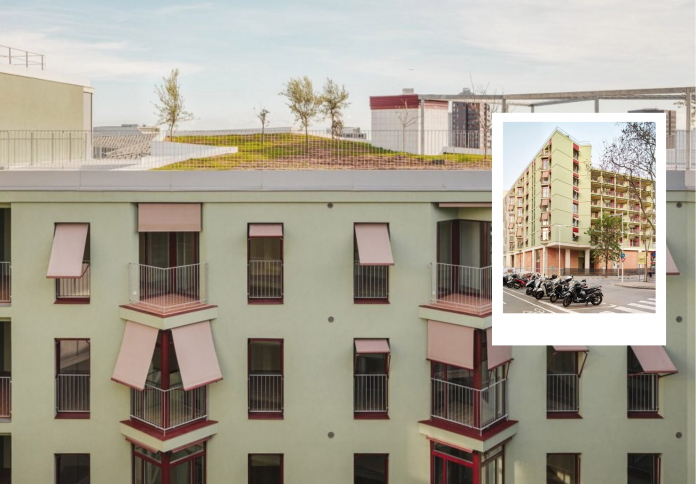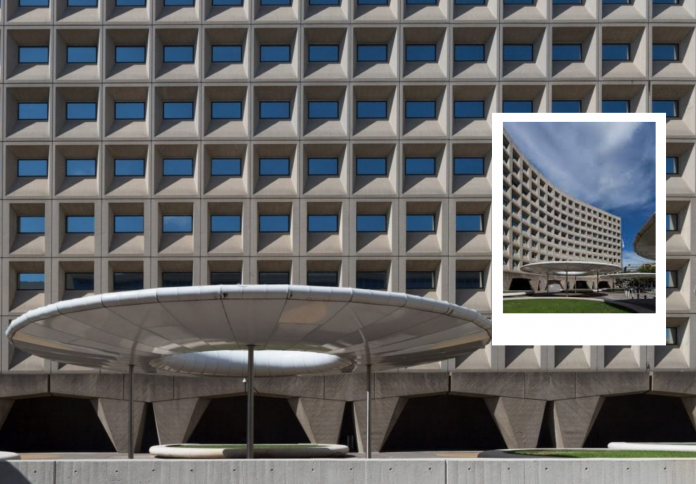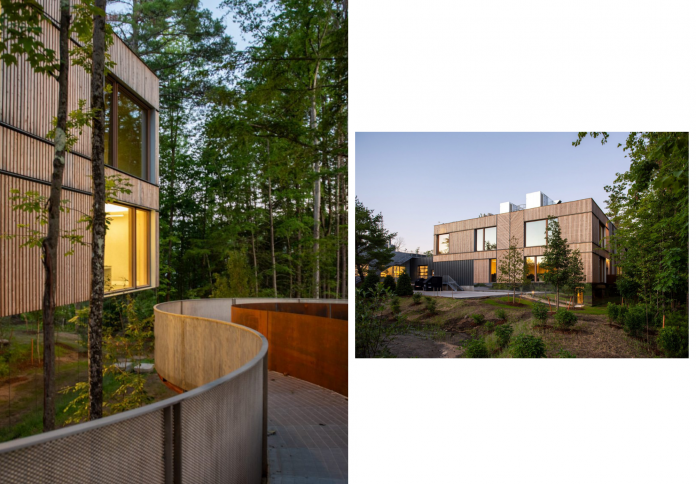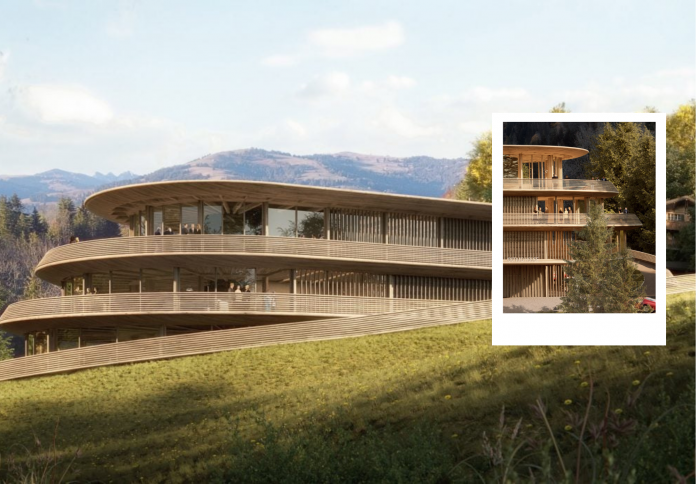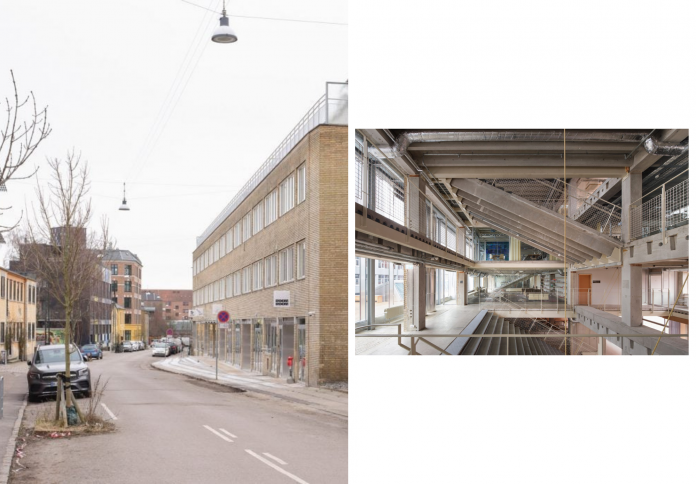The vast, unforgiving expanse of Antarctica presents the ultimate test for architecture, demanding structures that are not only habitable but resilient against the planet’s most savage climate. Rising to this monumental challenge, UK firm Hugh Broughton Architects (HBA), renowned specialists in polar design, has unveiled plans for a major extension to the Australian Antarctic Division’s Davis Station. Central to this multi-faceted overhaul, which begins construction in 2026, is a state-of-the-art, bright yellow vehicle workshop designed to function efficiently in sub-zero temperatures and high winds. Financed by the Australian government’s Antarctic Infrastructure Renewal Program, this initiative transcends a simple building addition; it represents a global benchmark for sustainable, modular construction in extreme environments. The entire project promises to significantly upgrade critical infrastructure and solidify Australia’s long-term commitment to crucial scientific research.
Engineering for the Most Extreme Environment
Designing a building capable of withstanding the katabatic winds and brutal cold of the Antarctic continent requires a hyper-specialized approach to engineering. The new vehicle workshop at Davis Station is a masterclass in responding to the environment, crafted explicitly to minimize risk and maximize energy efficiency in a region where failure is not an option.

HBA’s design prioritizes a highly protective exterior skin and a strategic geometry. The structure will be covered in a highly insulated skin, creating a thermal barrier crucial for maintaining internal temperatures with minimal energy expenditure. Furthermore, the building’s form is aerodynamic, shaped deliberately to mitigate the powerful forces exerted by the ceaseless Antarctic winds. By precisely aligning the new facility with the prevailing wind direction, the structure significantly reduces wind pressure loads on the facade, enhancing its long-term integrity and safety. This attention to climate-driven form ensures the structure will not only survive but thrive in conditions that would devastate conventional buildings.
The challenges of the Davis Station location—where the annual average temperature hovers well below freezing and extreme winds are common—necessitate that every design element contributes to the station’s operational resilience. The robust, highly engineered envelope and strategic orientation are not aesthetic choices but functional requirements, ensuring the building provides a reliable, climate-controlled habitat for both complex scientific equipment and the dedicated personnel who depend on it for survival and research.
Form and Function of the Bright Yellow Hub
The addition to Davis Station is a testament to the fact that high-performance infrastructure does not need to be drab. The new structure will feature a striking bright yellow cladding, a design choice that is both an aesthetic signature and a crucial safety element, ensuring high visibility against the monochrome backdrop of ice and snow during whiteout conditions.
The building is primarily a double-height vehicle workshop, a necessity for housing and maintaining the oversized, rugged equipment used for transport and fieldwork across the continent. This expansive ground-floor area is accessed via a trio of large doors, accommodating the varied fleet of specialized Antarctic vehicles. Adjacent to this main repair bay are two other critical spaces: a comprehensive vehicle parts store and a new, dedicated powerhouse. This centralized layout streamlines logistics, ensuring that vehicle repairs and energy generation are contained within a protected, interconnected facility.

Above the parts store, the layout features an engineering office. This vital space, accessed by a dedicated staircase from the main workshop, is strategically positioned to overlook the activities on the ground floor. Crucially, the office is also designed to provide extensive views out across the base, giving the engineering team visual oversight of the station’s immediate environment. This integrated design ensures that technical management is constantly connected, both practically and visually, to the essential operations happening beneath them and the extreme landscape surrounding them.
Modular Construction and Design Philosophy
The new Davis Station building is conceived not as a standalone structure, but as the inaugural piece of a new, long-term construction strategy for the Australian Antarctic program. HBA designed the facility using a modular set of parts, an approach that dramatically simplifies both the transport and the assembly process in a location where construction timelines are strictly limited by seasonal weather windows.
This embrace of modularity allows the components to be fabricated off-site, ensuring quality control and then efficiently shipped and rapidly assembled on the ice. The studio has indicated that this standardized system is intended to be a flexible template, envisioning that these robust, interchangeable modules can be adapted and utilized for the construction of further buildings across the Davis base in the future. This design philosophy is positioned as a “benchmark for efficient, modular construction” in polar environments, prioritizing logistical simplicity, speed of erection, and long-term expandability.
Hugh Broughton Architects brings deep, specialized experience to the project, having established itself globally as a leader in polar architecture. The firm is responsible for several major structures on the continent, most famously the mobile, futuristic Halley VI Antarctic Research Station for the British Antarctic Survey (BAS). HBA is also currently designing the planned Discovery Building, also for the BAS. This pedigree confirms their understanding of the unique psychological and technical demands of remote, extreme-weather projects, lending immense credibility to the Davis Station design.
A Wider Infrastructure Renewal Program
The new workshop is only the most visible part of a much larger, comprehensive investment funded by the Australian government’s Antarctic Infrastructure Renewal Program. This program underscores Australia’s deep and continuing commitment to scientific advancement in the region, recognizing that modern research requires modern, highly functional support systems.
Working in collaboration with contractor Bouygues Construction, engineering studio Mott MacDonald, and architecture studio Stantec, HBA’s team is tasked with overhauling essential life-support systems across the existing base. Key upgrades include the overhaul of water production systems, a fundamental necessity for survival and research on the ice. Furthermore, the program addresses inherited infrastructure issues by undertaking the removal of asbestos from existing buildings and the crucial process of decommissioning legacy infrastructure.
The overall scope of this alliance project is to modernize the Davis Station and ensure its compliance with contemporary safety and environmental standards. The project is a holistic effort to provide a more sustainable and efficient base for future generations of Australian scientists. As Hugh Broughton stated, this infrastructure program “demonstrates Australia’s commitment to Antarctic science” and prepares the station to meet the profound scientific and logistical challenges that lie ahead in the world’s most pristine and challenging research setting.
