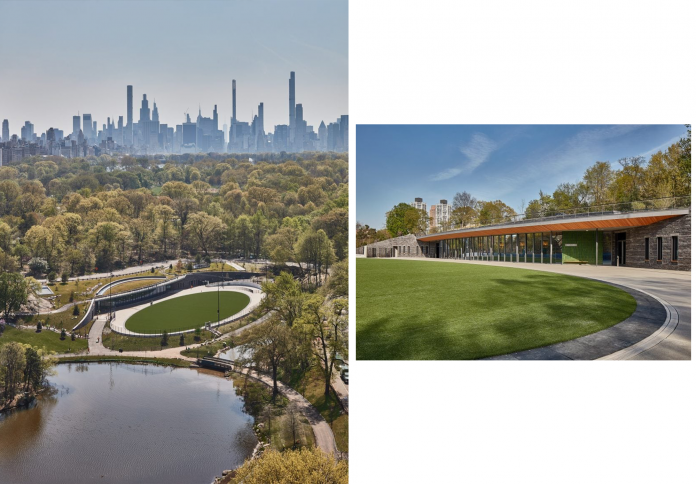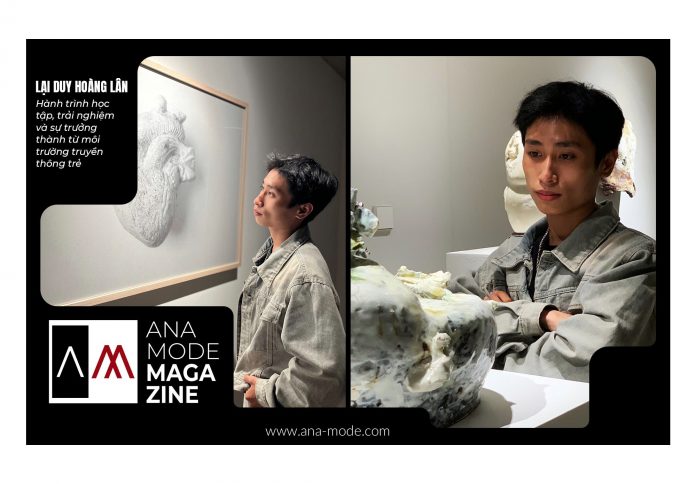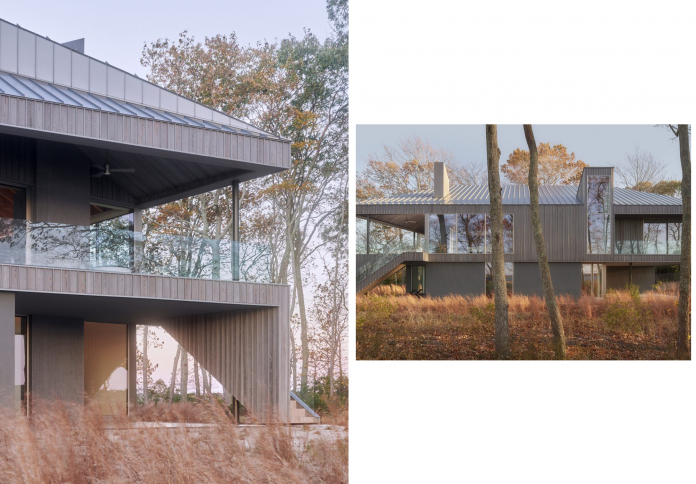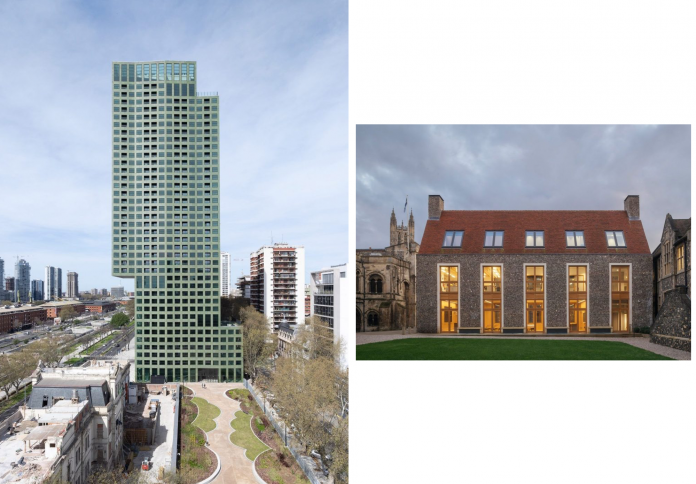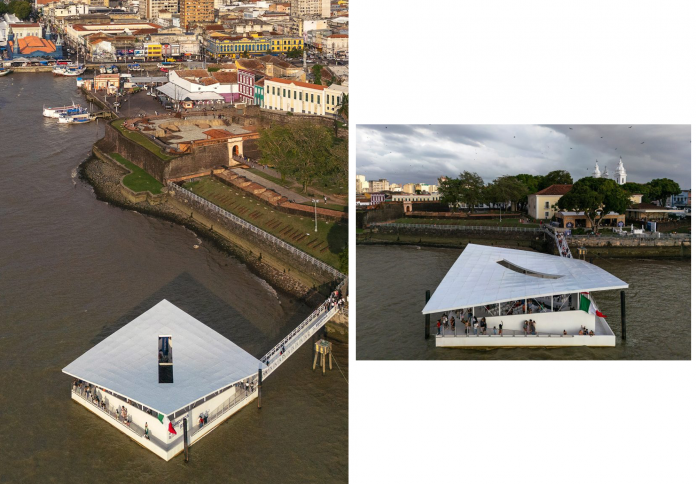After decades of fragmentation, the northern end of Central Park has undergone a profound transformation with the unveiling of the Davis Center at the Harlem Meer. Designed as a seamless collaboration between Susan T Rodriguez | Architecture • Design, Mitchell Giurgola Architects, and the Central Park Conservancy, this $160 million project revitalizes the former Lasker Rink and Pool site, creating an eight-acre “ultimate fusion of landscape and architecture.” By restoring the park’s natural watercourse and embedding the new recreational facility into the steep slope, the design serves as a vital community hub—offering seasonal activities from ice skating to swimming—while upholding the fundamental purpose of Central Park: to be a restorative, natural refuge for all New Yorkers, particularly those in the adjacent Harlem community.
Architecture as an Evolving Landscape
The design of the Davis Center, a 34,000-square-foot building, is rooted in the concept of maximizing park space and minimizing visual impact. The structure is masterfully set into a steep slope, allowing the architecture to emerge directly from the topography rather than imposing upon it. This approach is most visibly expressed by the 29,000-square-foot green roof, which effectively replaces the land consumed by the building. This living roof is not merely a decorative element; it actively continues the landscape, restoring pedestrian circulation and sightlines across the built structure and cementing the design’s commitment to providing “more park.”

Architect Susan T Rodriguez describes the project as marking the “intersection of history, landscape and architecture.” The centerpiece of the design is a monumental elliptical shape that functions as an outdoor room programmed to change with the seasons. This elliptical volume is a brilliant piece of kinetic architecture, transitioning from a public pool in the heat of summer to an ice rink in the winter, and ultimately serving as a public green space during the milder spring and fall months. This adaptability ensures the facility remains a relevant and dynamic community asset year-round.
Seasonal Transformation and Internal Elegance
The dual-purpose nature of the Davis Center’s core recreational area dictates a highly functional yet refined interior design. The building houses essential public amenities, including light-filled locker rooms, skate rentals, concessions, and public restrooms. The interior spaces along a sweeping hallway are finished with high-quality, durable materials that reflect a natural, park-appropriate aesthetic.

Architectural details elevate the internal experience, featuring a wood ceiling and sturdy cruciform columns that provide both structure and visual interest. The use of locally quarried stone further grounds the interior in the regional context and provides a tactile connection to the park’s geology. Crucially, the entire space is designed to be highly permeable; a wall of floor-to-ceiling, center-pivot glass doors allows the facility to open up completely, effectively transforming the interior into a “public front porch” that seamlessly connects to the outdoor activity zones.
Restoring the Natural Watercourse
Beyond the built structure, the most profound ecological component of the Davis Center project is the restoration of the Harlem Meer’s natural hydrological systems. Decades ago, development for the recreational facilities had severed the watercourse that historically flowed through the Ravine and Huddlestone Arch into the Meer. The new design directly reverses this damage, prioritizing the park’s original purpose as a place for nature and ecology.

The restored watercourse now meanders along a vegetated berm, effectively stitching the landscape back together across the eight-acre site. This revitalization includes the introduction of a freshwater marsh, which not only adds scenic beauty but also enhances the ecological diversity of the area, creating a more robust and self-sustaining habitat between the stream and the lake. This landscape architecture, managed by the Central Park Conservancy, is key to the project’s goal of reconnecting park visitors with nature.
A Community and Ecological Refugium

The overall impact of the Davis Center is a monumental shift from a simple recreation campus to a true ecological and social “refuge.” According to Christopher Nolan, project executive and former chief landscape architect, the transformation completes “the reversal of decades of change” that neglected the park’s essential value. The new design reasserts the park’s fundamental idea as a place where “all New Yorkers have an opportunity to connect with nature and feel renewed and uplifted.”

To enhance public engagement with the restored ecosystem, a new curvilinear boardwalk has been installed. This feature allows pedestrians to walk through the Meer’s natural systems, offering opportunities to observe wildlife and providing access to the water for activities such as canoeing. By embedding world-class recreational facilities within a sensitive and restored landscape, the Davis Center not only provides a high-quality community center but also stands as a significant model for integrating robust urban infrastructure with ecological preservation.
