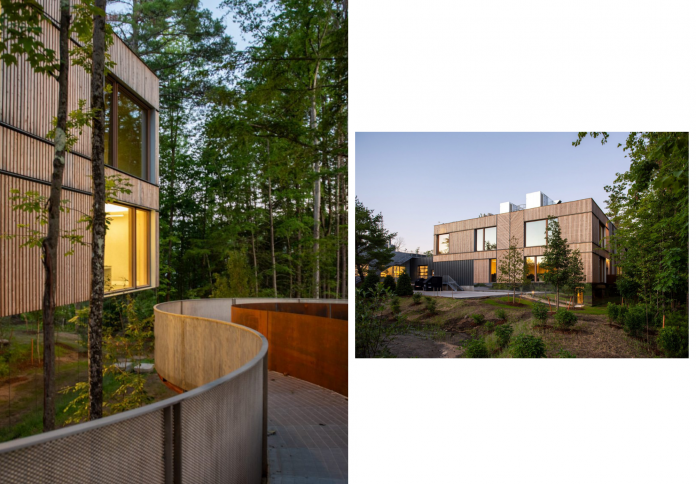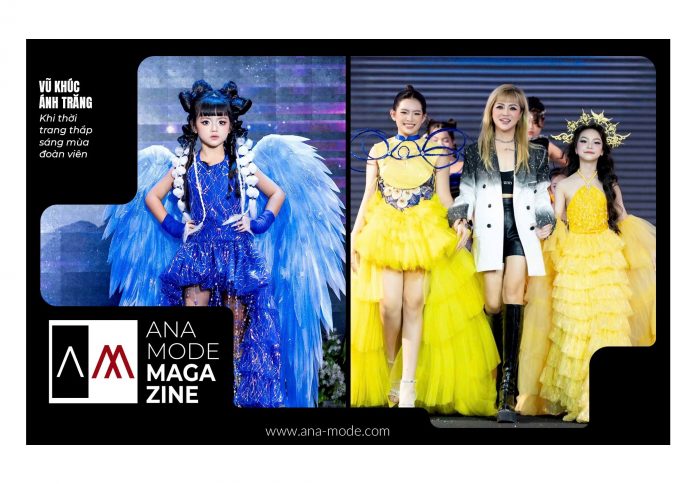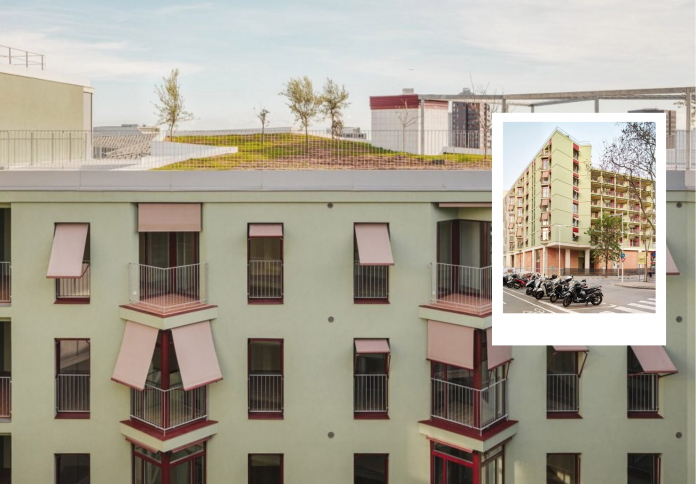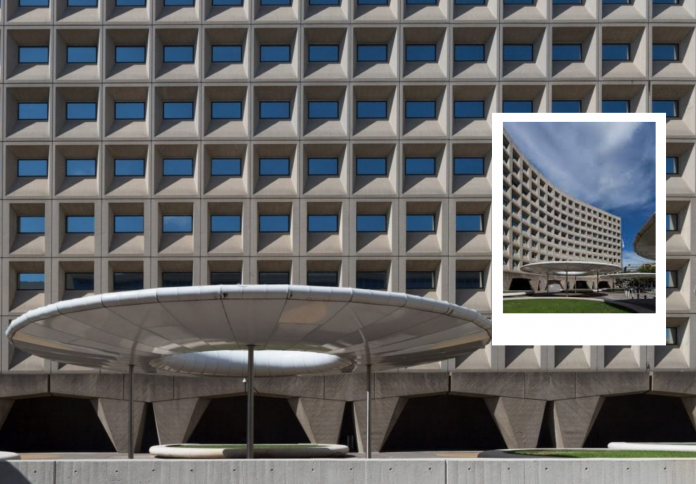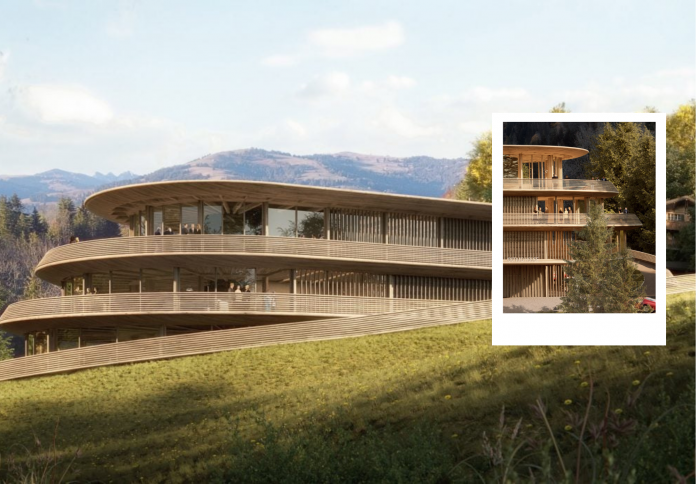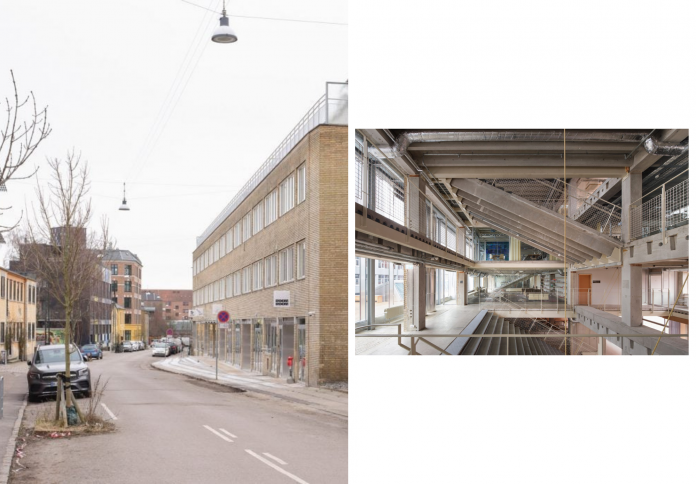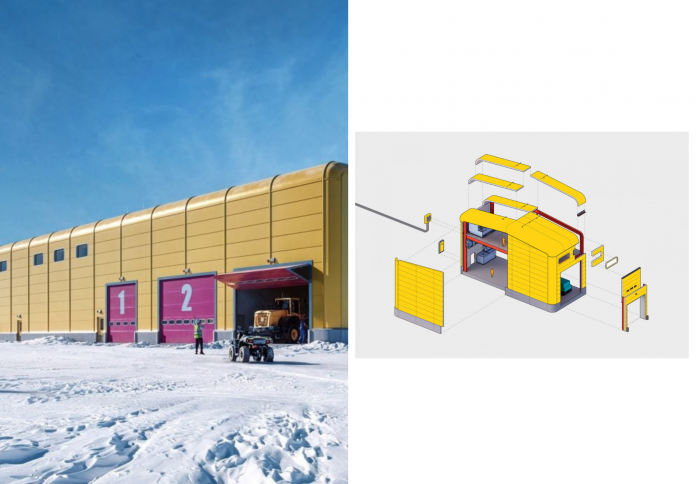In Lebanon, New Hampshire, Sylvia Richards Practice for Architecture has completed a groundbreaking research facility for the biotech company Adimab, which develops antibodies. At 2,508 square meters, this three-story building is the company’s first purpose-built research facility. The design addressed the need to expand lab and office space for over 140 employees by adopting a vertical approach to maintain a compact footprint, thereby preserving the adjacent wetland and the surrounding forest landscape of the Upper Valley. The key architectural feature is the combination of mass-timber materials with mirrored panels, creating a “supernatural” effect that makes the building appear to float and dissolve into its natural environment.
Sustainable Structure and the Supernatural Facade
The building is a leading example of sustainable design, utilizing mass timber as its primary structural system, including cross-laminated timber (CLT) for shear walls and decking, and a glue-laminated post-and-beam system. Leaving these wooden elements exposed creates an interior characterized by warmth and lightness, contrasting the material’s monolithic strength.

The exterior is clad in a rain screen made of sustainably harvested Atlantic cedar. However, the most striking element is the base level, which is wrapped entirely in mirrored panels. This treatment intentionally disrupts the perception of mass, causing the upper two stories to appear to “float lightly” above the landscape. The mirrored base reflects the surrounding forest, creating an effect the architects describe as supernatural and surreal, deeply integrating the building with its wooded site while preserving the nearby wetland.
Biophilic Design for Scientific Well-being
The interior layout, which includes a mix of laboratories, meeting rooms, lounges, and open-plan offices, was carefully designed to attract and retain top talent by prioritizing employee well-being.

In a deliberate departure from typical inward-facing labs, the research spaces feature large windows that “connect scientists to the woodland setting,” maximizing daylight and external views. This commitment to biophilic design integrates natural elements proven to reduce stress and improve cognitive function. The overall material palette complements this approach, featuring exposed wood, black steel, white oak, and carpeting and wall coverings made of natural wool, ensuring the working environment is both sophisticated and inviting.
The Sinuous Path of Transition
To minimize its footprint and protect the adjacent wetland, the parking area was located away from the building. To connect the lot to the new facility, the architects created a sinuous, elevated ramp that winds 55 meters through the woods.

Constructed using steel, including Corten steel, the ramp is more than a functional walkway; it is a deliberate transitional experience. The studio notes that the path, “evoking the monumental and raw forms of artist Richard Serra,” offers employees an elevated, winding journey through the natural environment upon entering the workplace. This design choice sets a tone for the workday, encouraging a mindful shift from the external world to the focused environment of the biotech campus.
