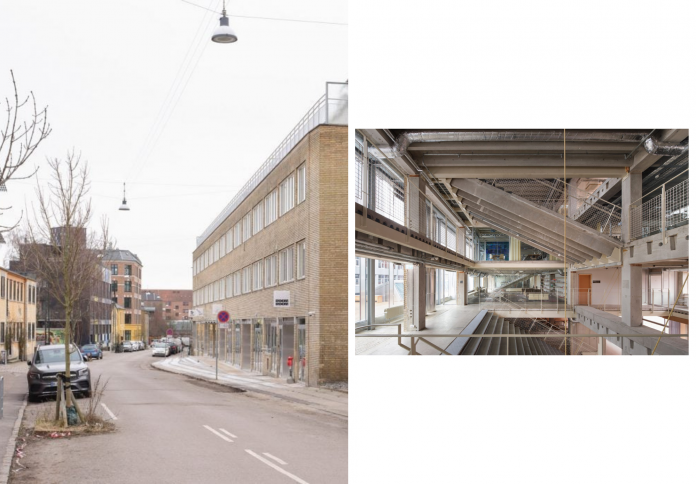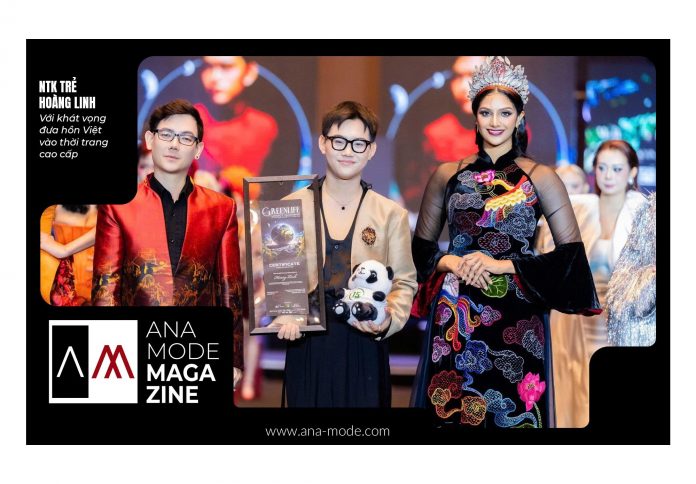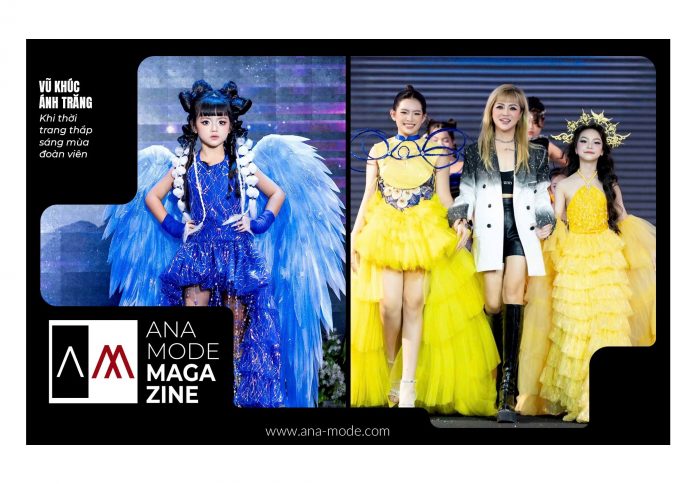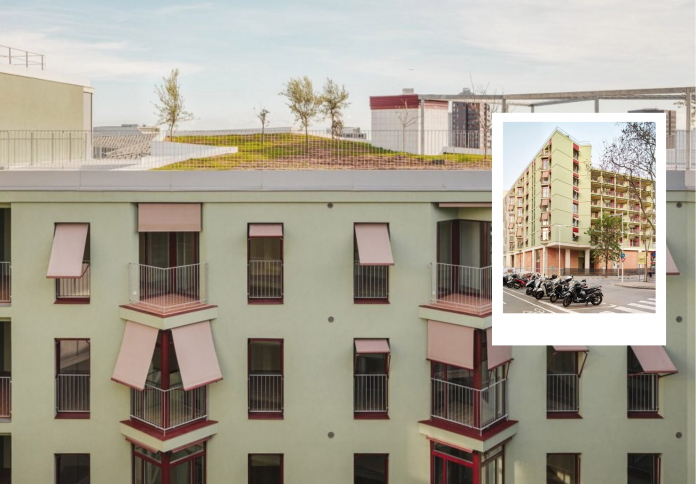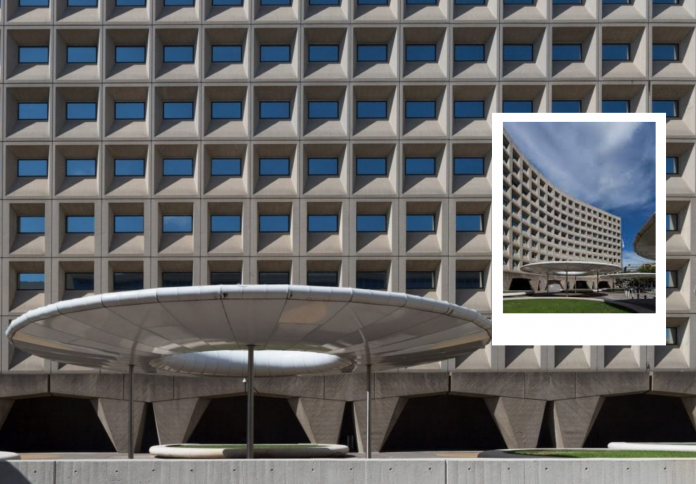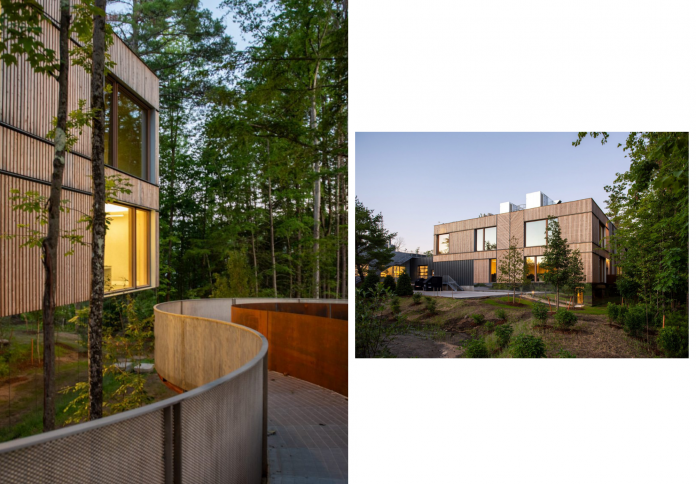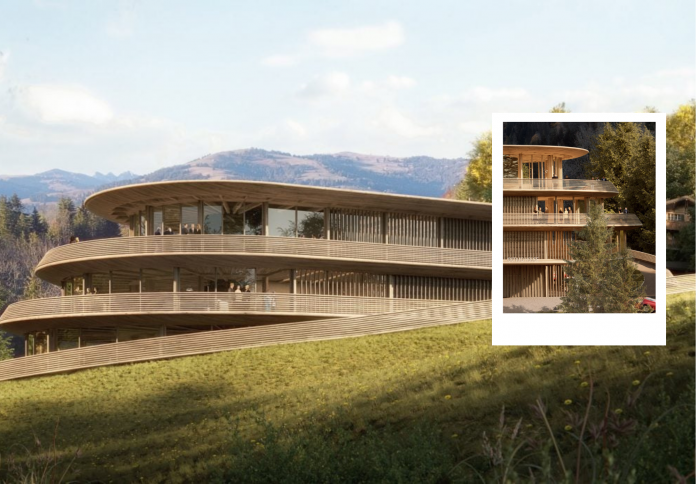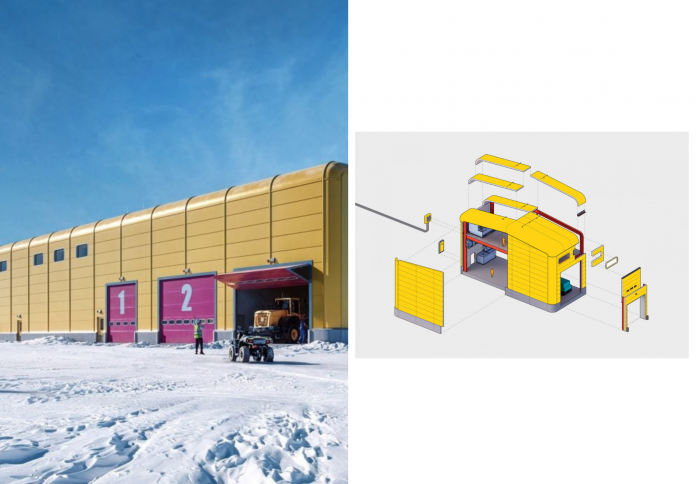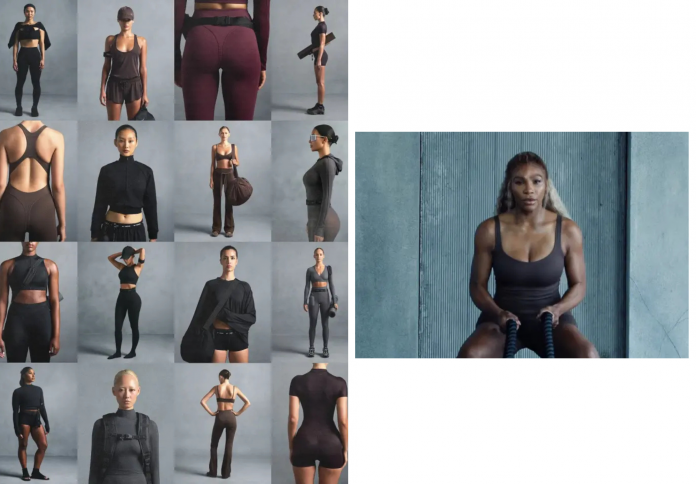In an architectural masterclass that redefines sustainability, Pihlmann Architects has transformed a defunct 1960s factory in northwest Copenhagen into a vibrant, multi-story arts and community hub known as Thoravej 29. The studio’s bold design philosophy hinged on treating the 6,224-square-meter building as its “own ecological system,” ensuring that waste generated during the conversion became the raw material for the new structure. This radical, zero-waste approach led to the most dramatic reuse tactics, including flipping huge concrete floor slabs into monolithic staircases and shredding old doors to fabricate new furniture. By proving that the most sustainable material is often the one already present on site, Pihlmann Architects achieved an astonishing 95 per cent material reuse rate and a massive reduction of up to 88 per cent in CO2 emissions compared to new construction, establishing a vital new benchmark for adaptive reuse on the global stage.
The Factory’s Foundational Challenge
Thoravej 29 began its new life after Pihlmann Architects won a competition held by the Bikuben Foundation to repurpose the sprawling five-storey factory building into a cultural center. The architectural brief called for a design that was “bold, different and thought-provoking,” a challenge the firm met not with a superficial aesthetic update, but with a deep, philosophical commitment to maximizing material value.

Architect Søren Pihlmann argued that to truly achieve a revolutionary outcome, the firm needed to embrace a risk that few in the construction industry would take: finding value in everything already contained within the building’s walls. The ultimate goal was to treat the massive industrial shell as a closed-loop system, where the building itself supplied the necessary resources for its transformation. The result is a dynamic cultural space now housing some 35 tenants, ranging from individual young artists and production facilities to workshops, exhibition rooms, a library, and various administrative offices.
The Concrete Revolution: Floors Become Stairs
The most visually striking innovation in Thoravej 29 is the fate of its massive concrete floor slabs. To satisfy the requirements for a modern arts hub, which necessitated visually engaging and flexible environments, the renovation required cutting and removing significant portions of the concrete floor plates to create soaring double and triple-height spaces. This necessary demolition would typically have resulted in tons of concrete waste destined for disposal.

Instead, Pihlmann Architects implemented a radical technique: they simply “flipped” the enormous, excised concrete slabs up or down, positioning them to serve a new function as the building’s primary concrete staircases. This technique is a profound act of material efficiency. The firm proudly states that “None of the concrete has been thrown out;” it was simply moved, rotated, and repurposed for various structural uses. This approach dramatically saved on cost, labor for removal, and, most importantly, the massive CO2 emissions associated with concrete production for new internal structures.
Adding another layer of material continuity, the architects also utilized smaller sections of leftover concrete from the demolition process to create new furnishings. These pieces of concrete furniture are now placed throughout the building, including in the ground-floor public café and communal rest areas, making the original material a constant, tactile presence throughout the finished structure.
From Facade to Pavement: The Exterior Loop
The ingenuity of the circular economy principle was extended beyond the structure’s interior to the very envelope of the building. The exterior of the former factory features a distinctive yellow-brick facade, much of which was retained. However, when structural adjustments were made to the ground floor, sections of the lower brick wall partitions that once sat beneath the windows were carefully cut out.
These removed yellow bricks were then given a new identity and purpose. They were “flipped down” and laid to form a new brick pavement that surrounds the perimeter of Thoravej 29. This maneuver turns what would have been demolition debris into a welcoming public surface, literally allowing users to walk on the building’s own salvaged history.

Furthermore, Pihlmann Architects made strategic structural changes to the building’s facade by extending it outward by 1.5 meters. This addition was a multi-functional intervention, designed to offer a highly flexible platform that allows the building to easily adapt to different uses over time. Crucially, the extension also served to energy-optimize the existing facade, wrapping the old structure in a newly configured thermal layer that enhances the building’s long-term environmental performance without sacrificing the character of its original exterior materials.
The Wood Cycle and The New-Old Furniture
The focus on waste reclamation extended to the lighter, organic materials of the factory, transforming items like old doors into elegant, functional interior elements. The sheer volume of waste wood from partitions, doors, and other internal fittings would typically represent another significant disposal issue.

To solve this, Pihlmann’s team found a specialist Danish supplier capable of taking all the building’s wooden debris. The supplier’s innovative process involved shredding the wooden waste into fine particles and then reconstituting the material to create new particle boards. These newly formed boards—made entirely from the building’s own history—were then used by the architects to craft most of the new furniture, shelves, and tables now used by the artists and organizations within the hub.
This process is arguably the most complete example of the project’s success as a closed “ecological system.” The artists and workers at Thoravej 29 now utilize desks and tables that are physically composed of the very building they occupy, establishing a unique and tangible connection between the structure, its materials, and its current occupants.
The Benchmark for Sustainable Renewal

Thoravej 29 stands today as a profound statement on the potential of sustainable architecture, demonstrating that the future of construction lies not just in new, green materials, but in the intelligent, radical reuse of the past. The project’s success is validated by its remarkable environmental metrics. The Thoravej 29 team confirmed that the renovation managed to reuse an unprecedented 95 per cent of the total material palette.
The effect of this high degree of material circularity resulted in an estimated CO2 emission reduction of up to 88 per cent when compared to the emissions generated by constructing a similar new building. For architect Søren Pihlmann, these numbers reinforce a fundamental principle that should guide all future design: reusing existing material must be the default starting point for every project. This celebrated building, which was a highlight of the Copenhagen Architecture Biennial, provides a powerful, tactile case study, shifting the narrative from building better new structures to simply using existing resources smarter. The transformation ensures that Thoravej 29 is not merely a refurbished building but a living, adaptable manifesto for ecological design.
