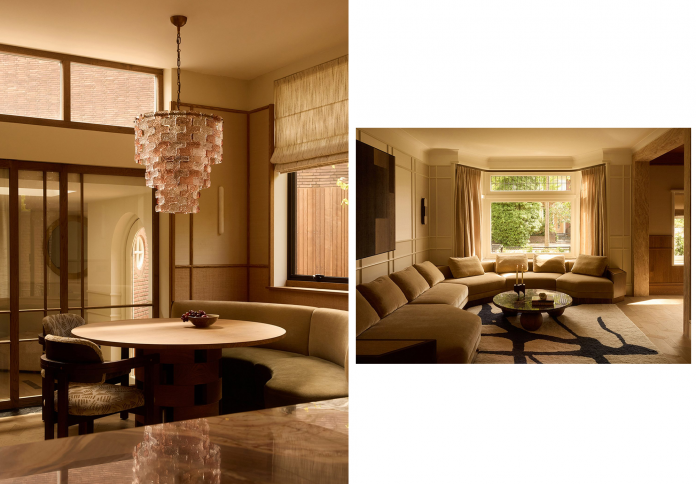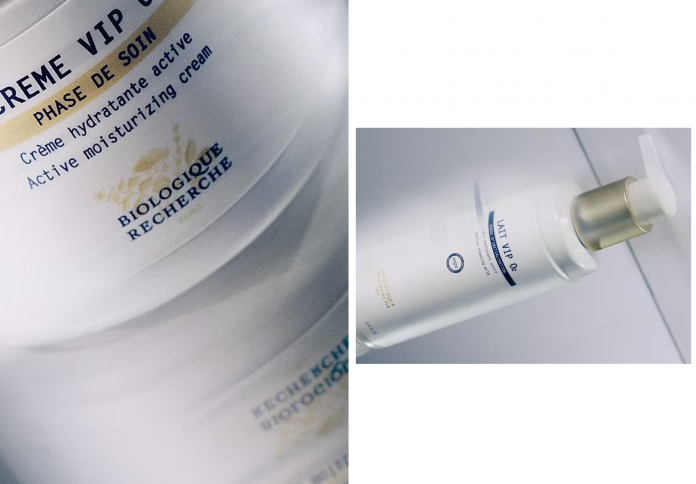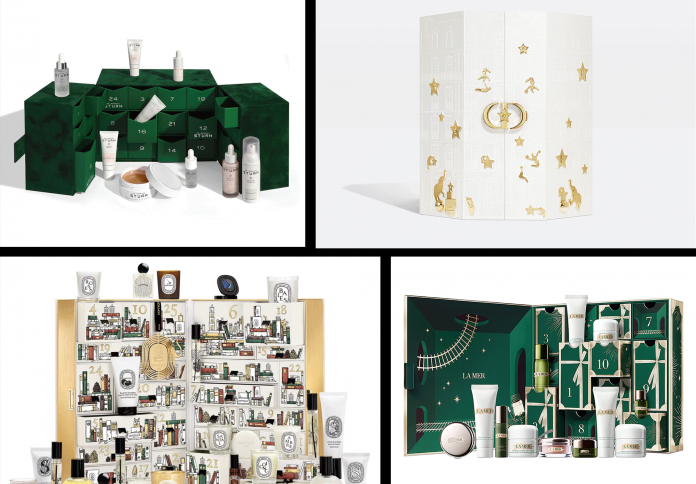Dutch firm Studio &Space has completed an extensive refurbishment of a time-worn 1930s house in Amsterdam Zuid, transforming the 275-square-metre property into a sophisticated family residence that deliberately evokes the feeling of a high-end hotel. Tasked by two entrepreneur owners returning to the city, the renovation was designed to modernize the interior—which had not been updated for many years—while meticulously honoring the home’s rich architectural heritage. The defining feature of the project, both structurally and aesthetically, is the house’s original spiral staircase, which studio founder Maike Borst immediately fell in love with and chose to make the central character of the renovation. The final design blends the simple geometric shapes and craftsmanship of the 1930s with rich, tactile materials and contemporary programming, resulting in a deeply personal space that is simultaneously bold, intimate, and effortlessly luxurious.
Honoring and Extending a Defining Feature
The entire renovation was anchored by the house’s original details, particularly its circulation core. Studio &Space founder Maike Borst saw the iconic spiral staircase that connects the floors as the element that “defines the character of the home,” vowing to honor and highlight its original detail. The 1930s structure already boasted significant architectural integrity, including a beautiful bay window, stained glass, and characteristic arched doorways, all of which were retained and celebrated.

The refurbishment, however, required expanding the home’s function to accommodate a contemporary family lifestyle, including a gym, sauna, four bedrooms, and a play room. To integrate these new features, the design team connected the main house to a former garage and a small shed at the rear of the property. Crucially, the original spiral staircase was physically extended upward to reach the newly accessible attic level, which now houses the gym and sauna after a dormer window was added. This extension ensures the staircase remains the vertical spine of the home, linking all levels of the enlarged, modern family dwelling through a single, continuous, and historic architectural element.
Thematic Design: Sophistication Meets Travel
The interior design scheme drew direct inspiration from the clients’ sophisticated lifestyle and their love of traveling, specifically their habit of spending quality time with friends and family in high-end hotels, particularly in the south of France. This hotel-inspired atmosphere was achieved through a strategic selection of materials and finishes that lend a sense of opulence and layered texture to the private residence. The design palette is rich and evocative, combining aged brass, warm wood, and expressive natural stone with custom-made and contemporary furniture pieces.

This combination of “rich, tactile materials” creates an interior that feels intentional and deeply personal. The result is an ambiance that is deliberately “bold yet intimate, sophisticated yet effortless,” successfully translating the elevated, comfortable feeling of a luxury holiday stay into a permanent family home. Even the principal bedroom was designed with this theme in mind, featuring natural woven wall coverings and an adjoining walk-in closet crafted from aged wood to replicate the experience of a luxury suite.
Statement Materials in Key Spaces
The design’s luxurious, material-rich character is most evident in the home’s central functional areas, particularly the kitchen and bathrooms. The kitchen, designed in collaboration with Amsterdam-based Eginstill, is anchored by a bespoke central island. This island features a visually arresting combination of a lacquered relief pedestal and a countertop made from richly patterned quartzite, creating a prominent, sculptural anchor point for the space.

In the dining area, the elevated atmosphere is enhanced by a dedication to comfort and refined detail, including the use of velour-clad chairs and a curved bench, complemented by upholstered bar stools and carefully managed ambient lighting. The bathroom continues this high-end material application, utilizing natural and tactile surfaces such as an onyx countertop and slatted timber detailing. Opulent accents like aged brass taps and Art Deco-style lighting complete the look, transforming utilitarian spaces into richly detailed, relaxing sanctuaries that reinforce the home’s hotel-inspired ethos.
Bespoke Design for Family Life
Despite the sophisticated, high-end aesthetic, the renovation was fundamentally focused on creating spaces that work practically for a modern family with young children. The design deftly incorporated contemporary requirements like a play and TV room, ensuring functionality was not sacrificed for style. The children’s bedroom is a perfect example of this balance, featuring a design that combines soft materials and textures to create a cozy, layered, and comfortable space.

The room’s centerpiece is a custom-made bunk bed that includes a playful hideaway space. This bespoke piece was crafted from sculptural wooden relief panels that were creatively adapted from the home’s original teak garage doors. This resourceful and artistic touch—repurposing original house elements into a contemporary, playful piece of furniture—not only honours the home’s heritage but ensures that the new spaces are as deeply personal and unique as the family who lives there.










