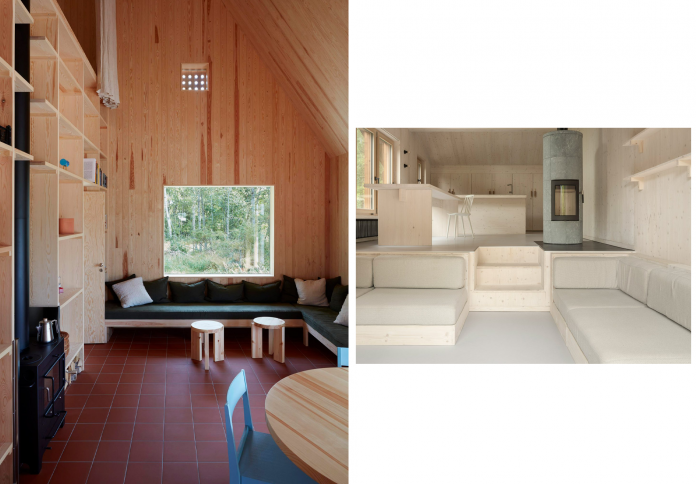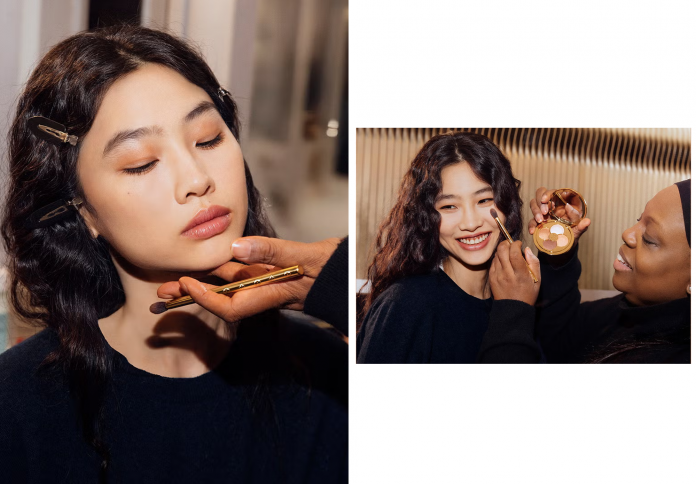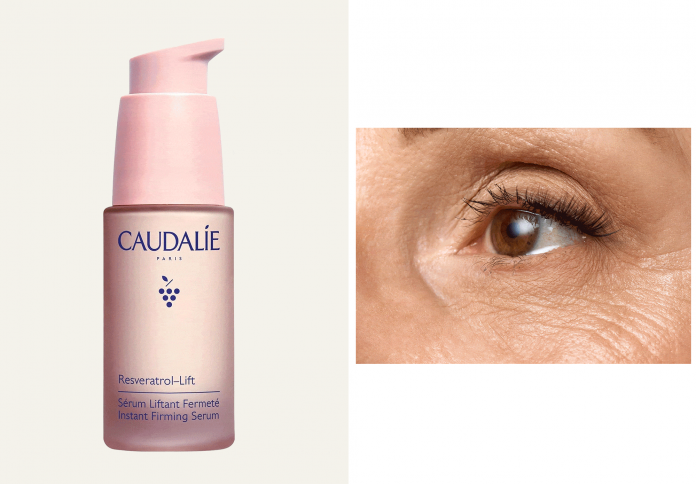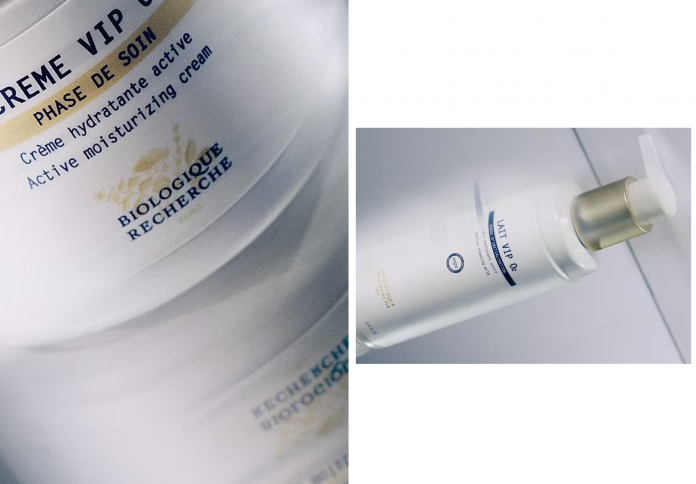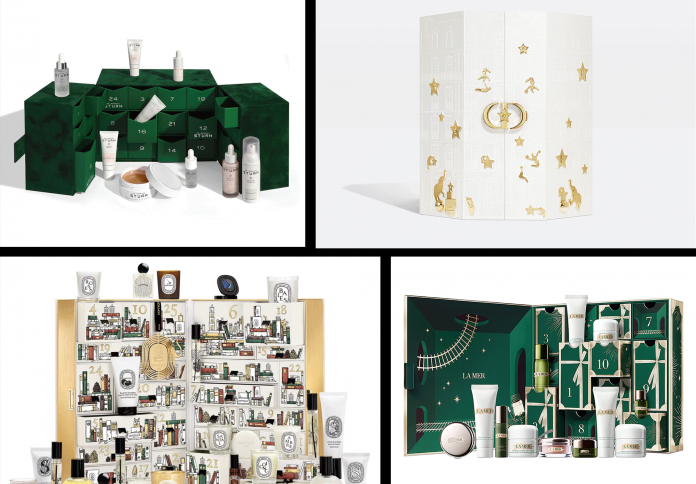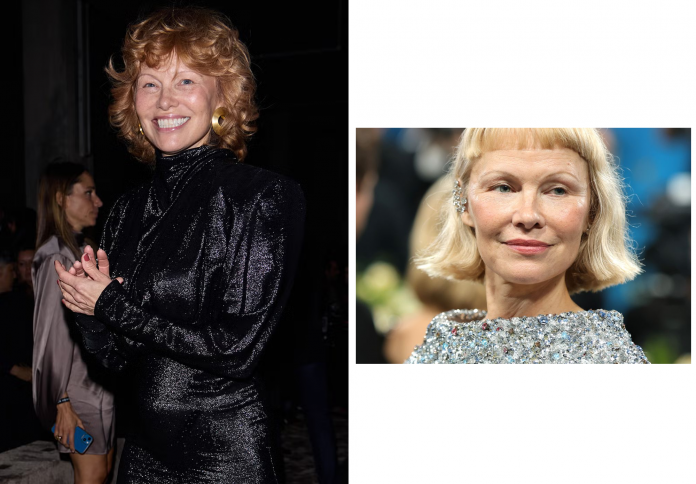The freestanding sofa, long the undisputed centerpiece of the living room, is being challenged by a more architectural alternative: the built-in seat. Designers are increasingly opting to integrate seating directly into the fabric of a home, transforming mundane furniture into an immutable part of the structure itself. This approach not only maximizes space, making a virtue of awkward corners where conventional couches dare not tread, but also forges a profound material and aesthetic cohesion. Whether carved from raw concrete, formed by light-toned timber, or seamlessly blending into a complex multi-functional volume, the built-in sofa elevates the concept of permanence in design. It grounds the living space, inviting inhabitants to engage with the very bones of the building, turning a simple place to sit into a statement of intentional design.
The Timber Continuity: Extending the Structure
In projects where wood dominates the interior palette, the built-in sofa becomes a logical extension of the architecture. The Hee House in Sweden, by Studio Ellsinger, showcases a dramatically pitched roof and lofty interiors entirely lined with warm, untreated pine. The corner sofa’s base is similarly crafted from pine, ensuring visual continuity with the walls and ceiling. This deliberate uniformity is gently offset by deep green cushions, which introduce a grounding colour and textural softness against the pervasive wood.

Similarly, the Detif house on the coast of Chile, designed by Guillermo Acuña Arquitectos Asociados, uses a light-toned timber plank base for its corner sofa. Nestled beneath expansive glass windows, the seating area is designed to frame the exterior views. The timber planks echo the structure’s wider materiality, which is distinguished by a nest-like arrangement of red batons on the facade. This continuous use of material inside and out creates a sense of unity between the building and its environment.
By employing the same primary structural material for the sofa base, these designs achieve an uninterrupted flow that is both aesthetically pleasing and structurally honest. The seating is not an addition to the room but an organic emergence from it, making the living space feel inherently stable and thoughtfully composed.
Integrated Geometry and Multi-functionality
Some built-in designs transcend the function of seating entirely, acting instead as complex architectural volumes that serve multiple purposes within an open-plan space. At Pine Island Cottage in Canada, by Bureau Tempo and Thom Fougere, a walnut-framed sofa is fully embedded into the living area. This solid volume is flanked by steps on either end, making it simultaneously a seating surface, a storage solution, and a transition point between the room’s split levels.

The Biarritz apartment in France, renovated by Toledano + Architects, features a light oak interior that subtly references maritime design. Here, the built-in sofa is part of a dynamic, flowing sequence of custom furniture. A long corner bookcase transitions seamlessly into the seating base, which runs along the bottom of a vast window. At the other extremity, the sofa’s base concludes by merging into the final steps of a metallic staircase, blurring the lines between furniture, storage, and circulation.
These integrated units solve complex design challenges, particularly in smaller or multi-level environments. By combining seating with elements like staircases and shelving, designers create cohesive installations that are both efficient and visually impressive, ensuring every part of the volume is used to its maximum potential.
Brutalism Softened: The Concrete Embrace
The use of raw, monolithic materials like concrete for built-in seating offers a striking contrast to the soft textures of upholstery, creating interiors that balance rawness with comfort. The Concrete House in Colombia, by Atelier Garcia, features a cave-like aesthetic with exposed concrete walls, floors, and ceilings throughout. A substantial L-shaped sofa is tucked into this materiality, its deep blue fabric providing a rich colour contrast and softening the surrounding hard surfaces.
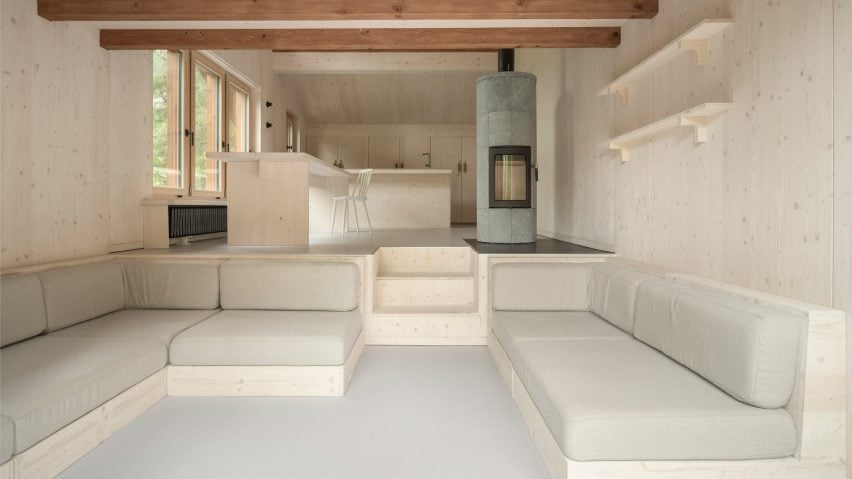
In the Villain House in Barcelona, Architecture Office Claudia Raurell utilised a snaking concrete volume that defines the perimeter of the living room. This single, continuous form performs multiple tasks: it functions as a media unit, a set of steps, a side table, and the base for the seating itself. The design echoes the townhouse’s wider concrete-focused renovation, creating a strong, consistent material language.
This bold design choice anchors the living space with a sense of permanence and weight. The juxtaposition of the cold, rigid concrete base against the warm, plush cushions highlights the textures of each material, resulting in a sophisticated and comfortable interior that celebrates its structural honesty.
The Sunken Living Pit: Defined Relaxation
The concept of the sunken living area, or conversation pit, is a powerful architectural move that inherently integrates the seating and defines a zone for relaxation. The Perfect Day House in Switzerland, a mountain chalet by Giona Bierens de Haan Architectures, employs this classic technique with a minimal, bright aesthetic. The exterior may be traditional, but the interior revolves around a lowered floor area.

This sunken area is constructed from pale, bright wood and topped with matching greige upholstery, creating an intimate, focused seating zone. The change in floor level acts as an invisible wall, providing a clear demarcation for the living space without the need for physical partitions. This design choice fosters a sense of enclosure and coziness, encouraging conversation and retreat from the surrounding open floor plan.
The built-in seating forms the edges of this pit, solidifying its presence and functionality. The deliberate lowering of the floor connects the seating with the building’s foundation, turning a simple lounge into an architectural feature that dictates the room’s entire social dynamic.
Blending the Modern with the Conventional
The built-in sofa can also serve as a critical element in synthesizing disparate design styles, as demonstrated in the Pontious Ranch House in the USA, by OWIU Design. This Texan ranch interior blends conventional farmhouse aesthetics with crisp, contemporary elements. The living room’s built-in seating features a solid, uncompromising base that grounds the space.

The rigidity of the base is intentionally softened by generous, thick padded seating and a long, tubular bolster cushion. This play on material and form—the hard base supporting the soft cushions—is a micro-representation of the home’s overall design strategy. The neutral colour palette throughout the interior ensures that the contemporary structural forms integrate harmoniously with the rustic charm of the farmhouse setting.
By choosing a built-in form, the designers were able to introduce a bold, permanent modern structure that nonetheless feels appropriate within the historical context of the ranch. The sofa acts as a mediating element, bridging the traditional wooden ceiling beams and rustic wall textures with the clean lines and minimalist shapes of the modern design elements.
