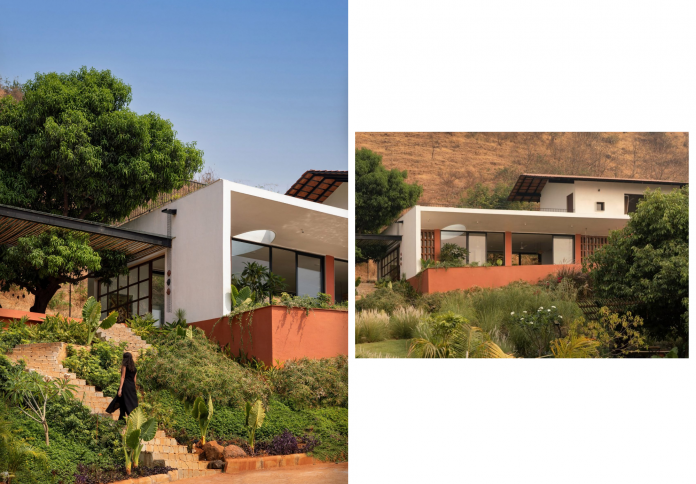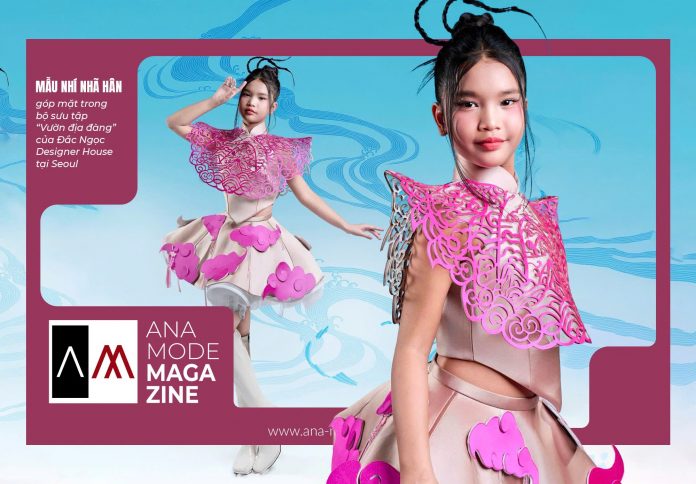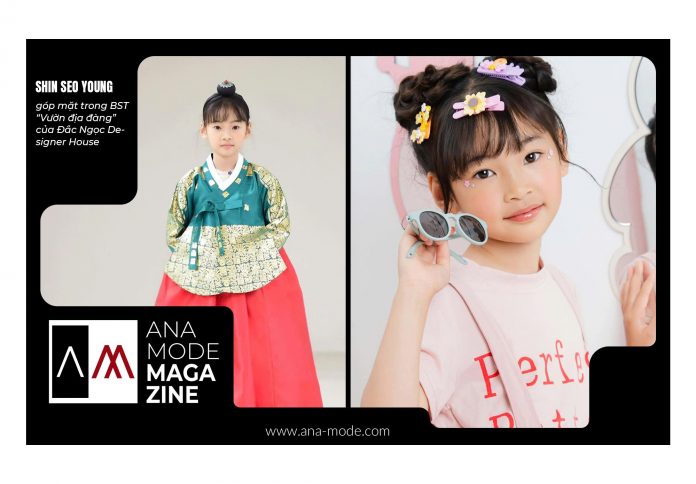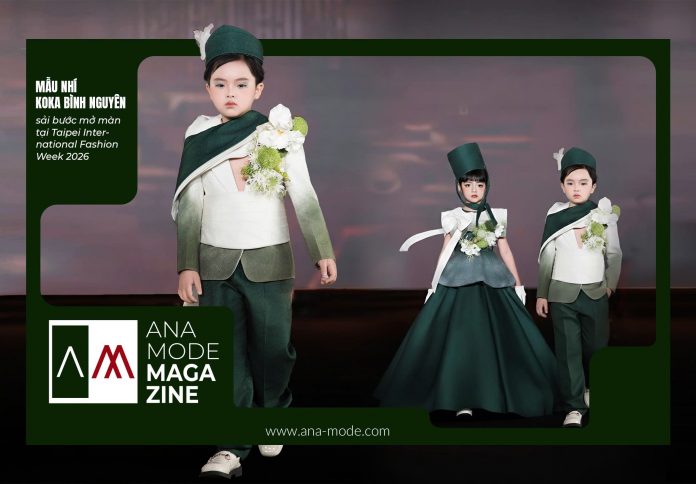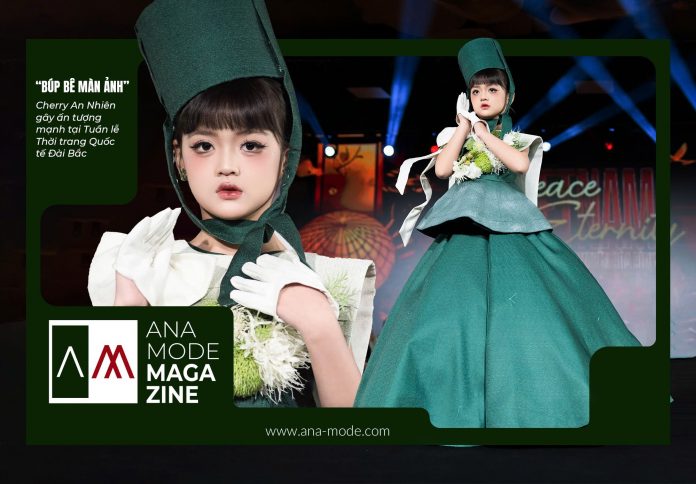In the verdant embrace of India’s majestic Western Ghats, a remarkable architectural endeavor stands as a profound testament to the harmonious coexistence of human dwelling and the natural world. Villa Prakriti, aptly named after the Sanskrit term for mother nature, is a 418-square-meter biophilic haven meticulously crafted by Mumbai-based architecture practice UnTAG. This extraordinary residence transcends conventional design, gracefully stepping down the hillside to merge seamlessly with its breathtaking surroundings. It is a bold statement in sustainable architecture, conceived not merely as a structure placed upon the land, but as an organic extension of the landscape itself. Every element, from its strategic orientation to its carefully selected materials, is imbued with a deep reverence for nature, inviting residents into an immersive experience that celebrates the inherent beauty and tranquility of its unique location.
Biophilic Philosophy: A Dialogue with Nature
At the very heart of Villa Prakriti’s conception lies a profound biophilic philosophy, a design ethos that moves beyond simple aesthetics to forge an intrinsic connection between its inhabitants and the natural environment. UnTAG’s vision was not to merely mimic nature but to embody its core qualities: its adaptability, its deep-rootedness, its inherent generosity, and its perpetual state of evolution. This nuanced approach ensures that the home feels less like an insertion into the landscape and more like a discovery, as if it had organically emerged from the earth itself. The architects meticulously wove biophilic design principles into every fiber of the villa’s being, influencing its very form, the natural flow between spaces, and the overarching sensory experience.

This commitment manifests in design choices that maximize the embrace of natural light, allowing sunlight to flood the interiors and animate the spaces throughout the day. Ventilation is meticulously orchestrated, ensuring a constant, gentle flow of fresh air that eliminates the need for excessive artificial cooling. Crucially, the integration of living plants and the pervasive use of earthen textures throughout the design serve as constant tactile and visual reminders of the natural world, blurring the lines between indoor and outdoor, architecture and landscape. This holistic integration of biophilic elements elevates Villa Prakriti beyond a mere residence, transforming it into a living sanctuary that nurtures well-being and fosters a deep, symbiotic relationship with its extraordinary natural context.
Architectural Craftsmanship: Cascading with the Terrain
Villa Prakriti’s architectural form is a masterful response to its challenging, contoured site in the Western Ghats. Rather than imposing a rigid structure upon the undulating terrain, UnTAG embraced the hillside’s natural inclination as a “poetic opportunity.” The result is a home that “gently cascades with the terrain,” minimizing intervention and allowing the building to flow organically with the land’s natural contours. This sensitive approach to site integration is a hallmark of the villa’s sustainable design, preserving the ecological integrity of its surroundings.

The central living area serves as the heart of the home, a vast, airy space designed for maximum comfort and connection to nature. It benefits from ingenious natural ventilation facilitated by walls of meticulously crafted perforated brickwork, which allow breezes to filter through while providing privacy and a subtle play of light and shadow. Expansive sliding glass panels further open this space to the elements, blurring the boundaries with the exterior. Overhead, a large, circular skylight acts as a dramatic focal point, offering breathtaking views of the sky above and the living canopy of plants within, creating a constantly shifting natural tableau. This central living space extends seamlessly onto a generous swimming pool patio, inviting outdoor living and relaxation, and further connects to a rooftop terrace adorned with large, earth-colored concrete planters, some thoughtfully integrated with seating, transforming the roof into an elevated garden retreat. The rectilinear primary living volume cleverly connects two distinct zones: a functional kitchen area positioned to the northeast, and two private bedrooms located to the southwest, both crowned with distinct oversized tiled gable roofs that echo traditional Indian vernacular architecture while maintaining a contemporary aesthetic.
The Mango Tree as a Living Heart

Perhaps the most compelling and unique feature of Villa Prakriti, serving as its profound “narrative core,” is the majestic mango tree strategically positioned between its two main architectural volumes. This isn’t merely a tree on the property; it is a living sculpture, an omnipresent natural deity around which the very essence of the home is choreographed. The spaces within the villa are designed to orbit this quiet, commanding presence, creating a dynamic relationship between the built environment and this vibrant natural element.

The central living area offers an uninterrupted vista of this magnificent tree through a massive glazed opening, framing it as a constantly changing piece of living art. The experience of moving through the home is intentionally curated around its presence; access to the private bedrooms involves a deliberate passage beneath the sheltering canopy of the mango tree, followed by an ascent up an adjacent staircase that rises alongside its trunk. This intimate interaction with the tree transforms a simple transition into a sensory journey, connecting inhabitants directly with the pulse of nature. Beyond this central arboreal anchor, the integration of nature extends throughout the property, welcoming visitors from the moment they arrive. The gracefully curving driveway leads past a serene lily pond, its surface reflecting the sky, followed by a permeable bamboo trellis that filters light and provides a gentle transition. A charming garden pavilion further enhances the outdoor experience, collectively weaving the home seamlessly into the village road and reinforcing its profound immersion within the natural landscape of the Western Ghats.
Earthen Textures and Sustainable Practice
The material palette of Villa Prakriti is a deliberate ode to its natural surroundings, showcasing a deep commitment to sustainable practices and a harmonious aesthetic. UnTAG extensively utilized earthen textures and terracotta hues, which allow the structure to blend effortlessly with the rich, varied tones of the Western Ghats landscape. This thoughtful selection of materials ensures that the villa feels inherently rooted to its place, as if it has grown directly from the soil.

A key design feature contributing to both aesthetics and performance is the pervasive use of perforated brick walls. These walls are not merely decorative; they are integral to the villa’s passive cooling strategy, facilitating natural cross-ventilation that keeps the interiors comfortable without heavy reliance on mechanical systems. This intelligent approach to energy efficiency underscores the architects’ commitment to environmentally responsible design. The deliberate choice of native plantings further enhances the home’s ecological integrity, ensuring that the flora integrated into the architecture thrives in its indigenous climate, minimizing water consumption and maintenance. This meticulous selection contributes to the overarching goal of creating a dwelling that feels “discovered, not inserted” – a home that respects and enhances its natural setting rather than imposing upon it. The combined effect of these material choices and sustainable strategies is a residence that not only looks beautiful but also functions efficiently, promoting a lifestyle deeply intertwined with environmental consciousness.
Contextual Harmony: A Home in the Western Ghats
Villa Prakriti stands as an exemplary case study of architecture deeply rooted in its geographical and ecological context. The design draws profound inspiration from the dramatic, biodiverse landscape of the Western Ghats mountain range, a UNESCO World Heritage Site renowned for its rich flora and fauna. This deep connection to place informs every aspect of the villa, from its stepping form that responds to the challenging hillside terrain to its material palette that echoes the region’s natural hues.
The success of UnTAG’s design lies in its remarkable ability to navigate the complexities of the contoured site while simultaneously creating an aesthetically pleasing and highly functional living space. The villa is not just a shelter; it is a meticulously crafted environment designed to promote well-being through its constant, tangible connection to nature. The seamless integration of indoor and outdoor spaces, the strategic placement of natural elements like the mango tree, and the utilization of passive cooling techniques all contribute to a living experience that enhances physical and mental health. Villa Prakriti serves as a compelling demonstration of how contemporary architecture can foster a truly symbiotic relationship with its environment, making biophilic living a tangible and enriching reality. The evocative photography by Pranit Bora Studio captures the very essence of this integrated design, showcasing its profound beauty and the inherent harmony between the built form and the natural world. This project sets a new benchmark for sensitive, sustainable, and contextually rich architectural interventions in ecologically significant landscapes.
