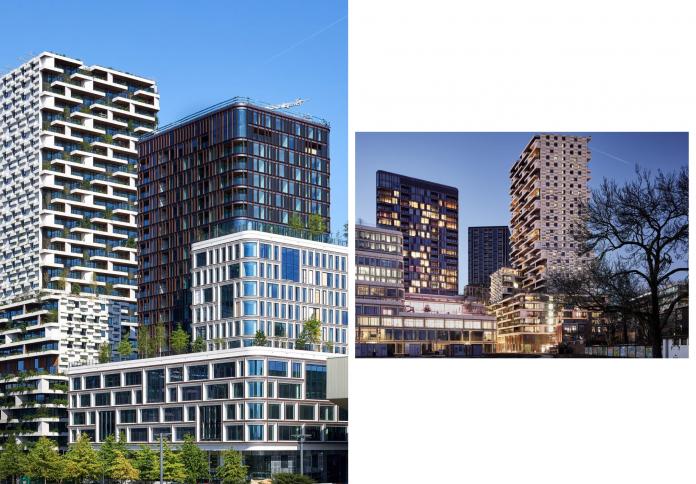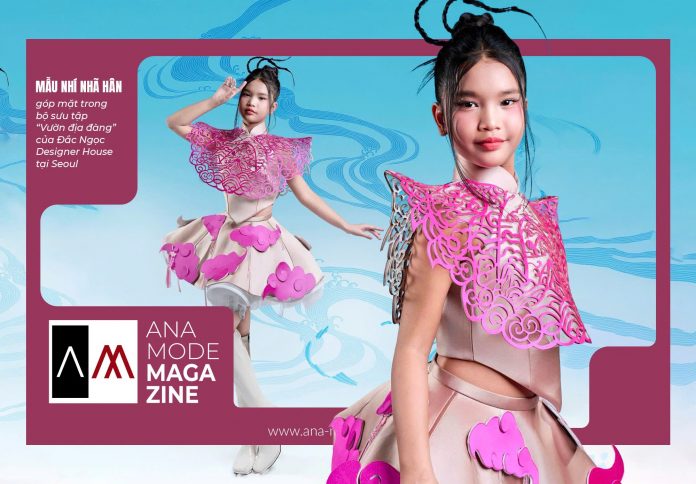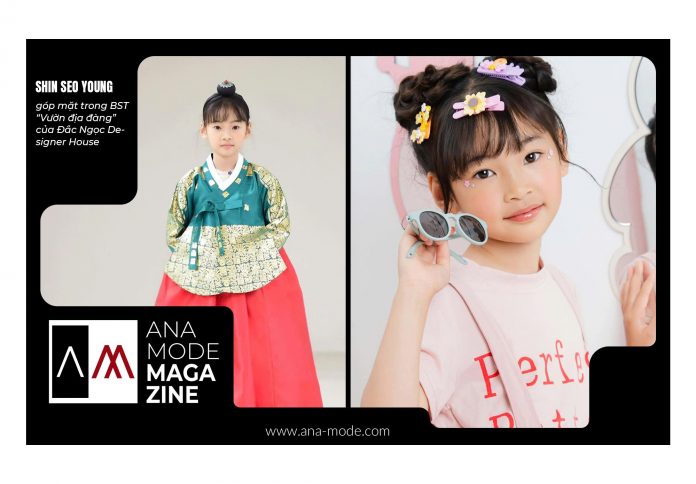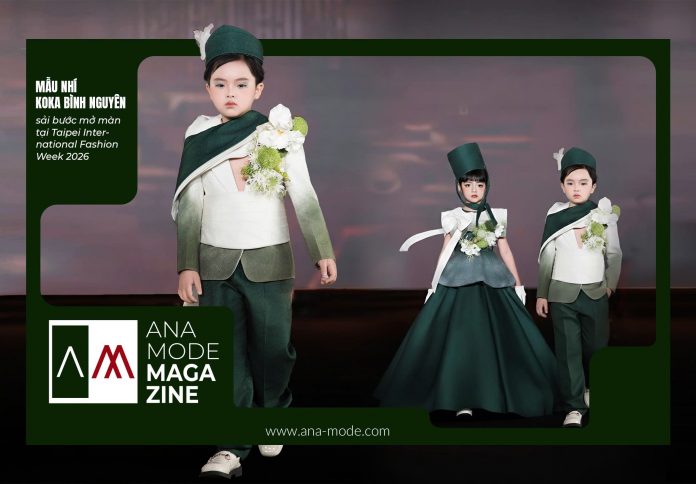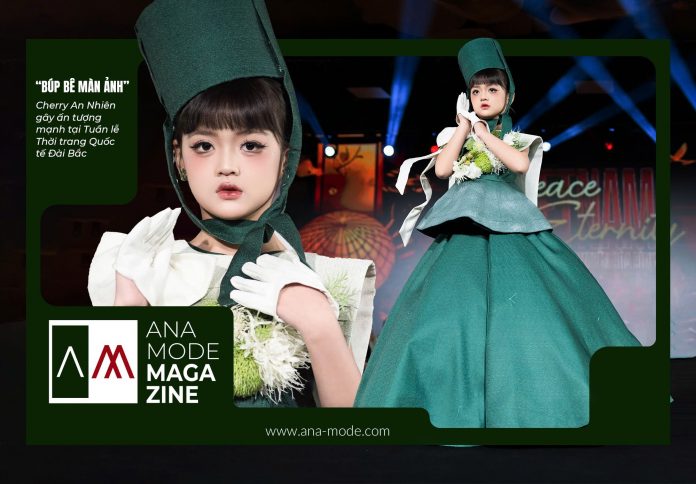In a visionary leap towards harmonizing urban living with ecological principles, Stefano Boeri Architetti has officially completed the much-anticipated Wonderwoods Vertical Forest in Utrecht, Netherlands. Rising 104 meters into the Dutch skyline, this 31-storey mixed-use skyscraper stands as a living testament to sustainable architecture, redefining the city’s car-free Beurskwartier district. More than just a building, it embodies a profound commitment to integrating nature into the urban fabric, creating a vibrant ecosystem where human habitation coexists seamlessly with a thriving botanical landscape. This monumental project, a cornerstone of a larger development, introduces a pioneering model for urban density that champions biodiversity, air quality, and the profound psychological benefits of connection to the natural world, setting a new standard for future cityscapes.
A Visionary Landmark in Utrecht’s Urban Renewal

The Wonderwoods Vertical Forest represents a significant milestone in Utrecht’s ongoing urban regeneration efforts, specifically within the progressive, car-free Beurskwartier district. This strategic location underscores the city’s dedication to sustainable urban planning, prioritizing pedestrian and cyclist mobility and fostering a healthier, more connected urban environment. As a towering presence within this evolving landscape, the 104-meter-tall, 31-storey structure by Italian studio Stefano Boeri Architetti is not merely an architectural statement but a functional cornerstone of a larger, integrated development.

This expansive urban scheme also incorporates a complementary, smaller, and equally verdant building designed by MVSA, forming a cohesive green complex that dialogues with its surroundings. The two structures, while distinct, share a common ethos of green integration, collectively contributing to a significant increase in urban green space and biodiversity within the bustling city center. The completion of Wonderwoods marks a pivotal moment, signaling Utrecht’s ambition to lead in innovative, environmentally conscious urban development.
Architectural Innovation: Merging Habitat and Horticulture
The design philosophy behind Wonderwoods Vertical Forest is deeply rooted in Stefano Boeri Architetti’s pioneering “Bosco Verticale” (Vertical Forest) concept, pushing the boundaries of traditional urban architecture. The tower’s striking facade is characterized by a series of staggered balconies, each meticulously engineered to house a diverse array of trees, shrubs, and perennial plants. This intricate botanical integration is not merely aesthetic; it serves a crucial environmental purpose, creating a vibrant, living skin that constantly interacts with its surroundings.

The careful arrangement of vegetation ensures that ample natural light penetrates the 200 apartments housed within the tower, offering residents a unique living experience deeply connected to nature. Beyond the residential units, the building seamlessly blends commercial and public functions, including shops, leisure areas, and offices, all benefiting from the green envelope. The dynamic facade, with its ever-changing foliage reflecting the seasons, transforms the building into a living, breathing organism, providing a constant visual spectacle and a palpable sense of connection to the natural world in the heart of the city.
A Multifunctional Hub for Community and Commerce

Wonderwoods Vertical Forest is envisioned as a vibrant, mixed-use hub designed to foster a dynamic urban community. Its comprehensive program includes 200 apartments, offering diverse living options from compact studios to spacious family units, all benefiting from the unique green environment. Beyond residential living, the tower integrates a variety of commercial and leisure spaces, including retail outlets and recreational zones, contributing to the district’s economic vitality and providing essential amenities for residents and visitors alike.
A significant feature enhancing the building’s public function is the expansive bicycle parking garage, reflecting Utrecht’s commitment to sustainable transportation and encouraging a car-free lifestyle within the Beurskwartier. Furthermore, the ground level incorporates public squares, creating inviting communal spaces where people can gather, relax, and interact. A key element connecting the complex is a sophisticated seventh-floor skybridge, linking the main tower to the MVSA building. This elevated pathway not only provides convenient access but also hosts additional public gardens and restaurants, transforming interstitial space into elevated social and green realms.
Pioneering Urban Ecology and Biodiversity

At its core, the Wonderwoods Vertical Forest is a living laboratory for urban ecology, designed to foster biodiversity within a dense urban setting. The extensive planting on its balconies acts as a genuine urban forest, contributing significantly to the city’s green infrastructure. This vertical green space provides vital habitats and nesting areas for various bird species, transforming the building into a haven for urban wildlife. Furthermore, the integration of “bug hotels” within the facade specifically caters to insects, crucial pollinators, and indicators of a healthy ecosystem.
Beyond direct habitat creation, the dense vegetation plays a critical role in improving urban air quality by absorbing carbon dioxide and producing oxygen, effectively acting as the “lungs” of the city block. The plant life also contributes to mitigating the urban heat island effect by providing shade and through evapotranspiration, thereby naturally cooling the surrounding environment during warmer months. This deliberate design choice highlights Stefano Boeri Architetti’s commitment to not just greening buildings, but creating active, biodiverse ecosystems that contribute tangible environmental benefits to the urban fabric.
Sustainable Systems and Future Implications
The commitment to sustainability extends beyond the visible greenery, permeating the very operational systems of Wonderwoods Vertical Forest. To ensure the health and longevity of its vast botanical inhabitants, the building is equipped with a sophisticated centralized irrigation system. This advanced system utilizes sensors to monitor the moisture levels of the soil and the needs of individual plants, optimizing water delivery and minimizing waste. Complementing this, a robust rainwater collection system is integrated into the building’s design, capturing precipitation for reuse in irrigation. This closed-loop approach significantly reduces the building’s reliance on potable water for its green infrastructure, exemplifying resource efficiency.
This project represents the second Vertical Forest in the Netherlands, building upon the success of the Trudo Vertical Forest in Eindhoven. Its completion further solidifies Stefano Boeri Architetti’s global leadership in plant-covered architecture, demonstrating the scalability and adaptability of their pioneering concept across diverse urban contexts. Wonderwoods serves as a powerful testament to how high-density urban development can be harmonized with ecological principles, offering a compelling vision for future cities that are not just smarter and more efficient, but inherently greener, healthier, and more resilient. It sets a benchmark for integrating nature into urban structures, inspiring architects and planners worldwide to rethink the conventional relationship between buildings and the environment.
