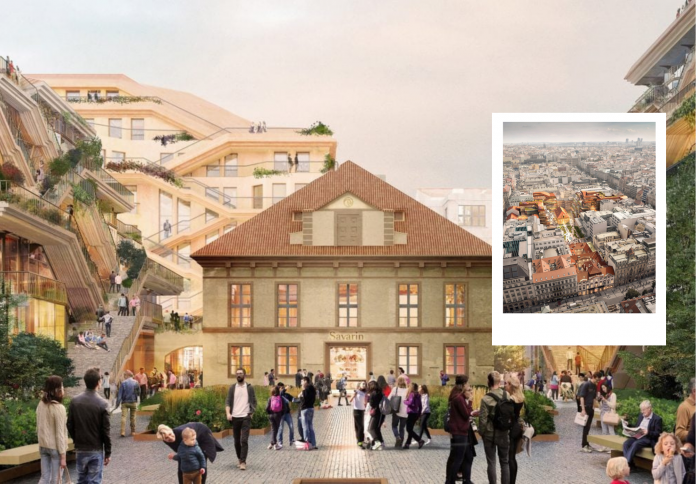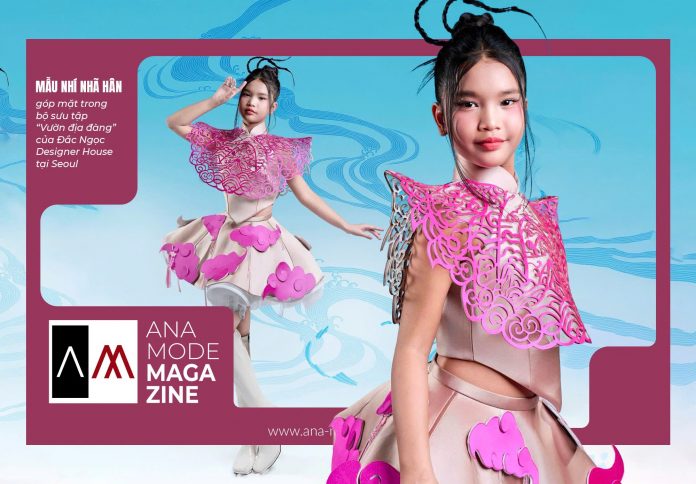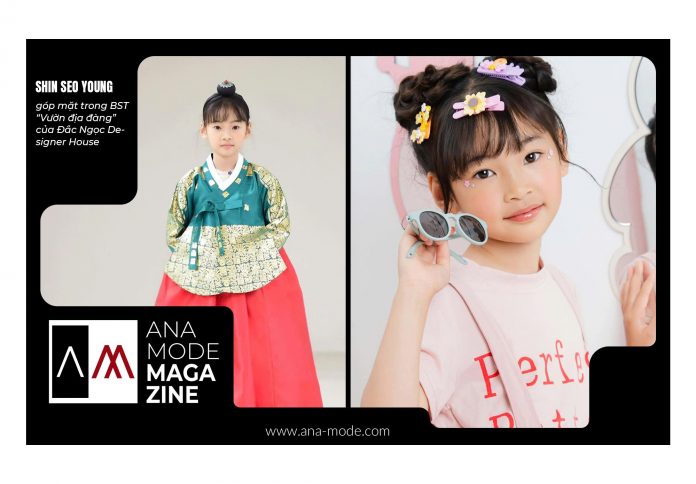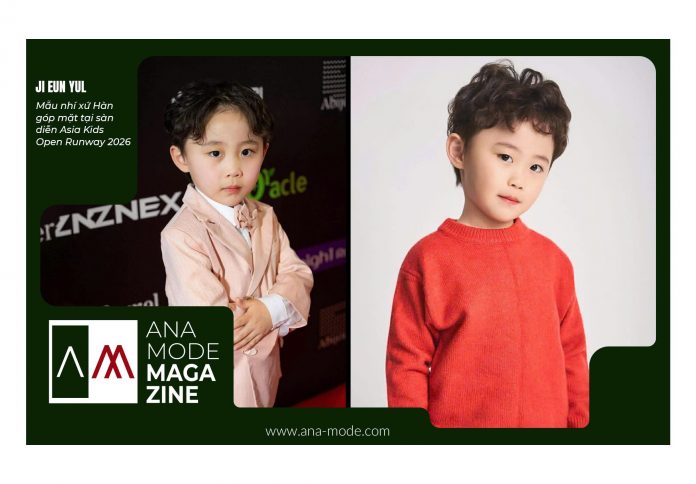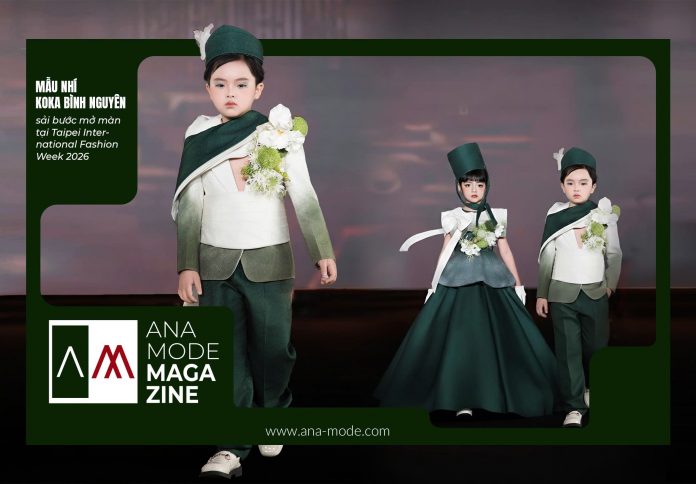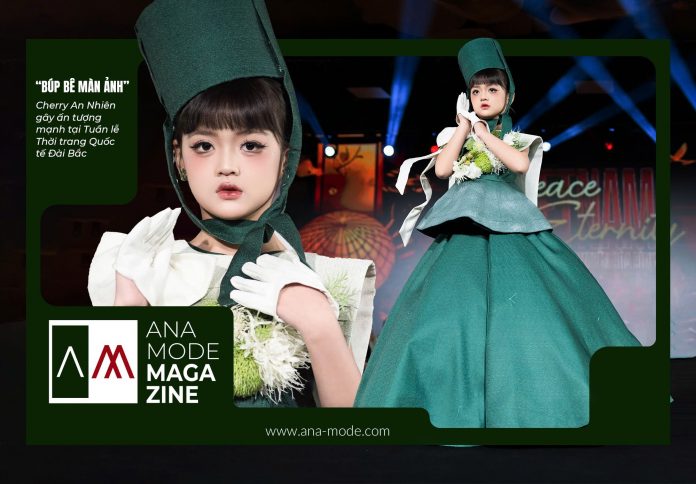In the enchanting heart of Prague, a city famed for its timeless beauty and rich history, a transformative urban project is poised to breathe new life into an entire city block. Savarin, masterplanned by the acclaimed Heatherwick Studio, has received its final building permits, signaling the imminent commencement of construction on this ambitious 15,000-square-meter development. More than just a collection of offices and shops, Savarin is conceived as a vibrant, accessible new public square, meticulously woven into the intricate tapestry of Prague’s historic center. The design, Heatherwick Studio’s inaugural venture in continental Europe, is a sensitive dialogue between the past and the future, promising to create a generous public realm while preserving and revitalizing precious heritage buildings. It’s an intricate dance of old and new, set to redefine urban experience and create a truly “alive, open and generous” destination for both residents and visitors.
A Grand Vision for a Historic Urban Core
The Savarin project represents a monumental undertaking in the ongoing evolution of Prague’s urban fabric. Situated within one of the city’s most cherished and historically significant areas, this redevelopment by Heatherwick Studio is not simply about erecting new buildings, but about thoughtfully reactivating a city block that has long held immense potential. The ambition is clear: to transform a previously underutilized or fragmented space into a dynamic, integrated area teeming with activity. This involves the meticulous masterplanning of a complex site, ensuring that every new element contributes to a cohesive and inviting whole.

At its core, Savarin is designed to be a vibrant nucleus of commercial and social life. The integration of modern office spaces will cater to the evolving needs of contemporary businesses, attracting new enterprises and fostering economic growth within the city center. Simultaneously, a carefully curated selection of shops will provide diverse retail experiences, drawing in foot traffic and enhancing the area’s appeal as a destination for leisure and commerce. This strategic blend of functions aims to create a self-sustaining ecosystem that thrives throughout the day, transitioning seamlessly from bustling work environment to lively shopping and social hub. The scale of the 15,000-square-meter site provides an expansive canvas for Heatherwick Studio to realize this comprehensive vision, making Savarin a significant addition to Prague’s urban landscape.
Crafting a New Public Heart: The Central Square

The undisputed centerpiece of the Savarin development is the innovative new public square, envisioned as a vibrant, open, and generously proportioned urban living room. This square is not merely an empty space but a carefully sculpted environment designed to invite interaction, relaxation, and gathering. Heatherwick Studio’s approach emphasizes creating a realm that feels instinctively “alive, open and generous,” ensuring it resonates with the human scale despite its urban setting. It is conceived as a breathable oasis within the dense historical fabric, providing much-needed green space and communal areas for both local residents and the countless tourists who flock to Prague.

Access to this central public square is thoughtfully orchestrated through a network of inviting passageways that branch out from the surrounding historic streets. These carefully designed pedestrian routes will draw people inward, guiding them from the existing urban flow into the newly created heart of the development. The architecture that frames this square is equally deliberate. New commercial and office blocks will flank the central space, but their design is far from monolithic. These buildings are conceived with a sensitive stepping back as they rise, creating dynamic silhouettes that respond to the city’s traditional rooflines and allow for greater light penetration into the square below. This terraced approach also facilitates the integration of open-air staircases, leading to upper levels and offering unique vantage points and circulation paths. The deliberate inclusion of extensive planting and lush roof gardens atop these blocks further enhances the green character of the development, contributing to biodiversity and visual appeal while providing a natural counterpoint to the urban hardscape.
Harmonizing Heritage: A Dialogue Between Eras
A defining characteristic of the Savarin project is its profound respect for Prague’s unparalleled historical legacy. Heatherwick Studio’s design is not about bulldozing the past for the sake of the new; rather, it’s a sensitive and intricate exercise in weaving contemporary architecture seamlessly into a fabric steeped in centuries of history. The project masterfully ensures a blend of old and new by prioritizing the renovation and integration of several existing historic buildings. Chief among these is the magnificent baroque Savarin Palace, from which the entire development derives its name. This iconic structure will undergo extensive restoration, preserving its architectural grandeur and historical significance.

Beyond the Savarin Palace, other heritage buildings within the block are also earmarked for meticulous renovation, ensuring their continued presence and contribution to the urban narrative. This approach acknowledges the irreplaceable value of Prague’s architectural heritage, treating these existing structures not as obstacles, but as invaluable anchors that ground the new development in its unique context. In a nuanced move, while exterior historical facades will be carefully preserved, some interiors within these renovated buildings will be updated with contemporary designs. This intelligent blend respects the historical shell while providing modern functionality and aesthetics within, creating spaces that are both historically rich and perfectly suited for contemporary use. The project thus exemplifies a forward-thinking approach to urban renewal, where progress and preservation are not mutually exclusive but mutually reinforcing principles.
Functionality for Tomorrow: Modern Offices and Retail
The core purpose of the Savarin development is to provide a vibrant mixed-use program, specifically catering to the demands of modern businesses and contemporary retail experiences. The project will house a substantial amount of office space, designed to meet the highest international standards for functionality, flexibility, and employee well-being. These modern workspaces will incorporate advanced technological infrastructure, adaptable layouts, and comfortable environments conducive to productivity and collaboration. The strategic location within a historic city center, combined with state-of-the-art facilities, will make Savarin a highly desirable address for companies seeking a prestigious and inspiring base in Prague.
Complementing the office component, Savarin will also feature a diverse array of shops and retail outlets. The design of these commercial spaces will be fluid and adaptable, accommodating various retail formats, from flagship stores to smaller, independent boutiques. The integration of retail at ground and accessible upper levels within the new public square will create a natural synergy, encouraging foot traffic and transforming the development into a bustling commercial destination. This thoughtful pairing of office and retail functions aims to create a self-sustaining ecosystem that provides convenient amenities for those working within the complex, while also attracting a broader audience of shoppers and visitors. Heatherwick Studio’s expertise in designing engaging public spaces ensures that the retail experience will be intuitive and enjoyable, further enhancing Savarin’s appeal as a comprehensive urban destination.
A New Chapter for Prague and European Architecture
The Savarin project represents a pivotal moment not only for the city of Prague but also for Heatherwick Studio’s international portfolio. As the studio’s first venture in continental Europe, it carries significant weight and showcases their commitment to sensitive, context-driven urban development on a global stage. The project is a testament to the studio’s philosophy of creating spaces that are both functionally robust and deeply experiential, aiming to enhance the emotional connection people have with their built environment.
The vision for Savarin extends beyond its immediate physical boundaries. It aims to revitalize an entire city block, creating a model for how contemporary architecture can respectfully integrate with, and indeed elevate, historic urban fabrics. By masterfully weaving new commercial and public spaces with meticulously renovated heritage buildings, Savarin sets a precedent for sustainable urban growth that values its past while boldly embracing its future. The project anticipates becoming a new cultural and commercial landmark, a destination that offers a unique blend of historical charm and modern dynamism. It embodies a forward-thinking approach to urban design, demonstrating how careful planning and innovative architecture can unlock the potential of constrained urban sites, creating places that are not just beautiful, but truly contribute to the vitality and liveability of a historic European capital. This project reinforces the idea that the most successful urban developments are those that deeply understand their context and respond with design that is both respectful and visionary.
