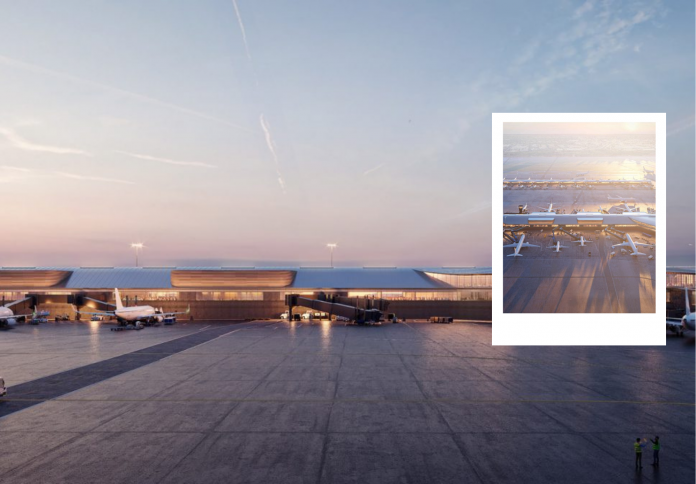Chicago, USA – Groundbreaking has officially commenced for Concourse D at Chicago O’Hare International Airport, designed by a consortium of leading architects. This critical project is part of a multi-year airport expansion plan, envisioned to deliver a modern, easily navigable, and light-filled space inspired by the Midwestern landscape.
Innovative Design: Orchard Columns and Riverine Curves
The architecture firm Skidmore, Owings & Merrill (SOM), in collaboration with Ross Barney Architects, Juan Gabriel Moreno Architects (JGMA), and Arup, has released new renderings showcasing the interior of Concourse D. The design features distinctive “orchard-inspired columns” and curvilinear structural elements that draw inspiration from Midwestern rivers. The aim is to create a bright, easily navigable environment, illuminated by a multi-level oculus.

Chicago, USA – Groundbreaking has officially commenced for Concourse D at Chicago O’Hare International Airport, designed by a consortium of leading architects. This critical project is part of a multi-year airport expansion plan, envisioned to deliver a modern, easily navigable, and light-filled space inspired by the Midwestern landscape.
Innovative Design: Orchard Columns and Riverine Curves
The architecture firm Skidmore, Owings & Merrill (SOM), in collaboration with Ross Barney Architects, Juan Gabriel Moreno Architects (JGMA), and Arup, has released new renderings showcasing the interior of Concourse D. The design features distinctive “orchard-inspired columns” and curvilinear structural elements that draw inspiration from Midwestern rivers. The aim is to create a bright, easily navigable environment, illuminated by a multi-level oculus.

Mezzanines within the concourse will be clad in light wood, integrating retail stores and seating areas. The structural support system is engineered to minimize vertical supports, further enhancing the open, orchard-like aesthetic. Concourse D is set to be a crucial link between a new underground tunnel to Concourse E and the O’Hare Global Terminal, which connects to the main body of the airport.
Key Expansion Project: Connectivity and Future Vision
The Concourse D project, previously known as Satellite Concourse One, represents the first major expansion undertaking at O’Hare since the 1990s. While Terminal 5 underwent an expansion in 2023, the scale of Concourse D signifies a substantial step in upgrading the airport’s infrastructure.

Expected to be completed in 2028, this development is a collaborative effort between the City of Chicago and the AECOM Hunt Clayco Bowa partnership. The groundbreaking of Concourse D not only reflects Chicago’s commitment to modernizing its transportation infrastructure but also marks a significant stride toward enhancing the passenger experience and reinforcing O’Hare’s status as a global aviation hub.
Mezzanines within the concourse will be clad in light wood, integrating retail stores and seating areas. The structural support system is engineered to minimize vertical supports, further enhancing the open, orchard-like aesthetic. Concourse D is set to be a crucial link between a new underground tunnel to Concourse E and the O’Hare Global Terminal, which connects to the main body of the airport.
Key Expansion Project: Connectivity and Future Vision

The Concourse D project, previously known as Satellite Concourse One, represents the first major expansion undertaking at O’Hare since the 1990s. While Terminal 5 underwent an expansion in 2023, the scale of Concourse D signifies a substantial step in upgrading the airport’s infrastructure.
Expected to be completed in 2028, this development is a collaborative effort between the City of Chicago and the AECOM Hunt Clayco Bowa partnership. The groundbreaking of Concourse D not only reflects Chicago’s commitment to modernizing its transportation infrastructure but also marks a significant stride toward enhancing the passenger experience and reinforcing O’Hare’s status as a global aviation hub.










