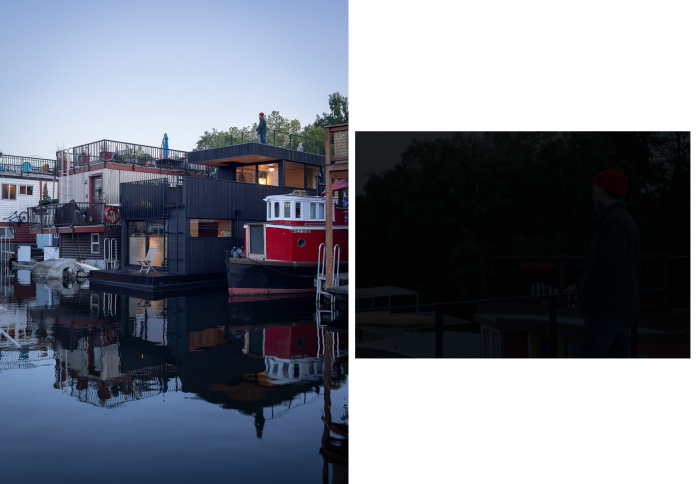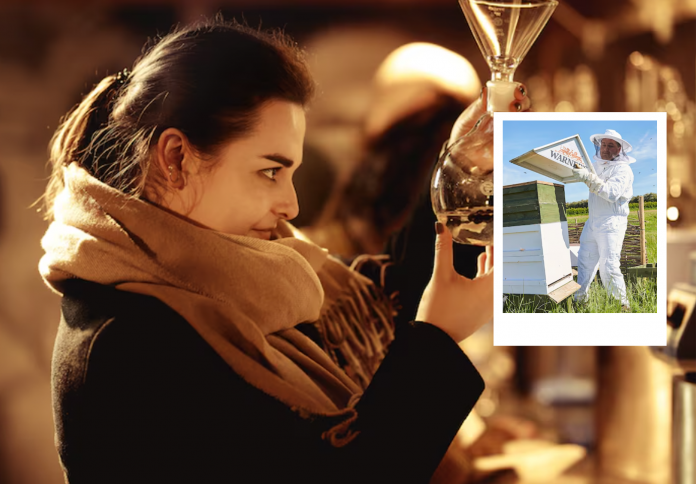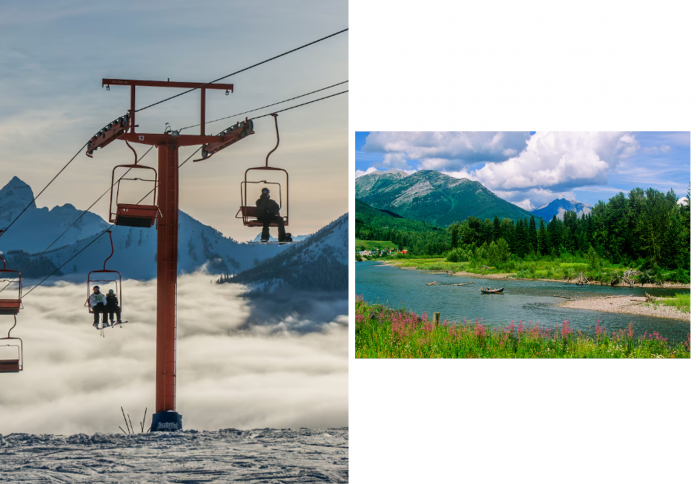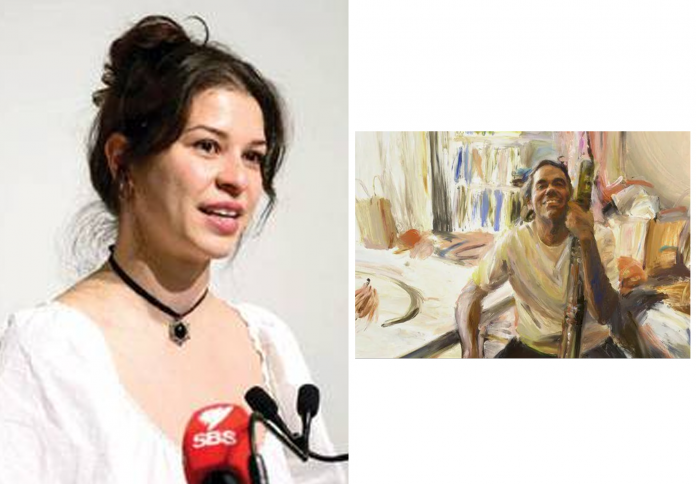Perched on Seattle’s iconic Lake Union, GO’C’s Blatto Boat transforms a compact 12 × 40-foot footprint into a refined floating home. Designed in collaboration with marine engineers, this innovative houseboat leverages a deep steel hull, integrated storage, multifunctional interiors, and dual-access roof terraces to reconcile comfort, stability, and privacy. It’s a nautical micro-residence that proves tight quarters can still feel expansive, seamlessly blending ship-like precision with architectural flair.
A nautical puzzle solved through smart engineering
Blatto Boat reimagines traditional houseboat living by reverse-engineering spatial constraints. Built within the confines of an existing vessel’s over-water footprint, the houseboat measures just 12 feet wide by 40 feet long. In partnership with marine engineers from the earliest design phase, GO’C assessed vertical parameters, hull dimensions, and ballasting needs to deliver a floating residence optimized for both performance and inhabitation.

Central to its stability is the custom 4-foot‑deep steel hull. This design lowers the primary living level below the waterline, decreasing the center of gravity and enhancing overall balance. As Lake Union’s seasonal water level shifts by up to two feet, access transitions from flush entry to elevated entry via a temporary dock stair, maintaining seamless circulation regardless of conditions
Spatial innovation: living in layers
Inside, the home unfolds vertically along a central circulation core. A staircase wraps around the main-level bathroom, offering built-in storage both below and above. This layout supports a full stair system over a marine ladder, a deliberate choice that provides better spatial flow and ease of access despite the tight interior dimensions.

The main level features an L-shaped kitchen with integrated white oak cabinetry flowing seamlessly into a built-in bench adjacent to sliding-glass doors. A movable island doubles as prep space, dining table, and work desk, while extended window sills offer built-in bookshelf functionality—a nod to multifunctional design at its finest.
Rooftop retreats and privacy strategies
 On the upper floor, the bedroom continues the theme of fitted cabinetry with bedside closets and storage neatly built into the architecture. Large sliders open onto a generous roof deck designed for entertaining, with secondary access via an exterior ladder—allowing guests to enjoy the space without passing through private interiors.
On the upper floor, the bedroom continues the theme of fitted cabinetry with bedside closets and storage neatly built into the architecture. Large sliders open onto a generous roof deck designed for entertaining, with secondary access via an exterior ladder—allowing guests to enjoy the space without passing through private interiors.
Beyond that, a second ladder ascends to a private upper roof terrace—intended for planter boxes to cultivate fresh produce and ideal for soaking in panoramic views of the Seattle skyline. Meanwhile, clerestory windows and a central skylight throughout the design ensure abundant daylight without sacrificing privacy amid tight neighboring boat slips.
From land to dock: thoughtful fabrication and installation
 Blatto Boat was prefabricated off-site on land before being lifted and floated into its slip on Lake Union. Once in position, calculated ballast was adjusted to account for the weight of the structure, enabling precise leveling for stable, permanent occupancy. This approach allowed GO’C to tightly control build quality and mitigate installation risk in the waterborne environment.
Blatto Boat was prefabricated off-site on land before being lifted and floated into its slip on Lake Union. Once in position, calculated ballast was adjusted to account for the weight of the structure, enabling precise leveling for stable, permanent occupancy. This approach allowed GO’C to tightly control build quality and mitigate installation risk in the waterborne environment.

Recognized with a citation award by Residential Design Architecture Awards, the project exemplifies compact living done exceptionally well. It addresses micro-residential challenges head-on through meticulous planning, marine collaboration, and spatial ingenuity—delivering a floating home that’s as elegant as it is efficient.
Blatto Boat stands at the intersection of architecture and maritime design, demonstrating that even tightly constrained aquatic sites can host sophisticated, livable homes. With its clever structural handiwork, multifunctional interiors, and grace under shifting lake levels, it redefines how we think about residential architecture on water.










