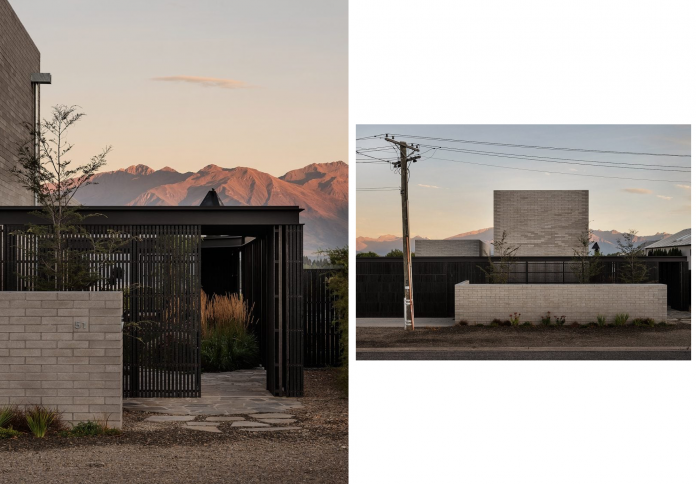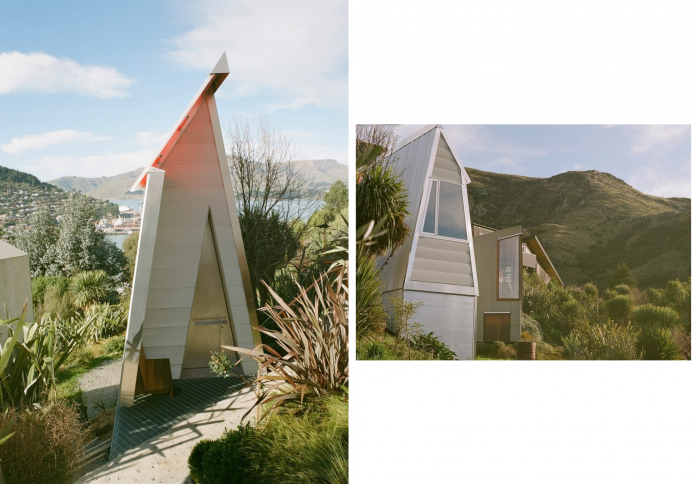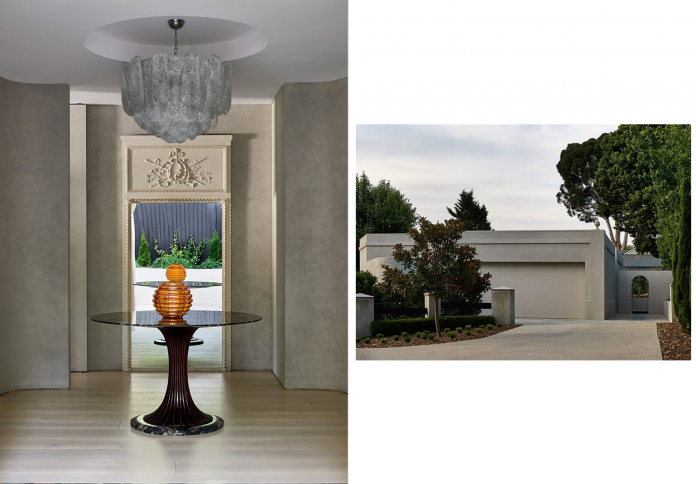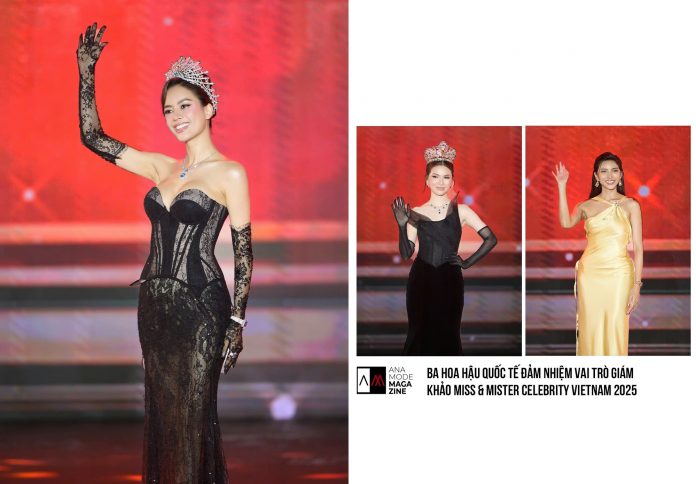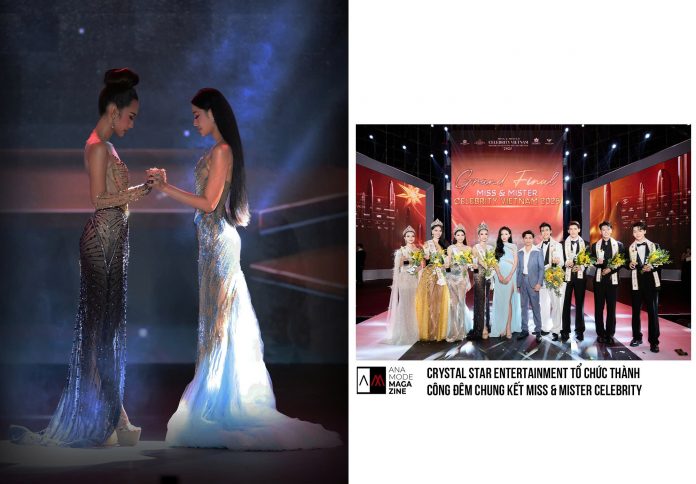The SKI House, a residential project by local studio Roberts Gray Architects in Wānaka, New Zealand, masterfully balances abstract urban form with a dramatic natural setting. Playfully named as an acronym for “spending kids’ inheritance,” the home was designed for the parents of one of the studio’s co-founders, who are long-term residents of the area. The house presents a stark, blocky facade to the street, utilizing a bold contrast between exposed blockwork walls and sleek screens of charred timber and lightweight steel. This architectural duality creates an “urban sanctuary” that, while robust and closed off from the street, opens up internally to reveal a private courtyard and breathtaking, panoramic views of the surrounding mountains and dynamic Wānaka landscape.
A Study in Contrasting Materials
The architectural identity of the SKI House is defined by a deliberate and thoughtful pairing of contrasting materials that manage to achieve a natural synergy. Exposed blockwork forms the core, solid walls of the structure, providing a sense of permanence and grounding the house in its environment. This raw, heavy material is juxtaposed with the lightweight, dark elegance of screens made from blackened steel and charred cedar timber.

Roberts Gray Architects emphasized that this material coupling was intentional, noting that galvanised steel and blockwork share a homogeneous tonality and weathering pattern. Similarly, the studio paired the blackened steel, which is prone to surface rust, with the charred cedar, creating a visual and textural harmony. The use of charred cedar, a technique known as shou sugi ban, not only provides a rich, dark aesthetic but also gives the home a layered complexity that evolves with the light and shadow.
Balancing Openness and Enclosure
The design philosophy behind the SKI House centers on establishing a dynamic balance between openness and enclosure. From the street, the building presents as a series of solid, geometric forms and black screens, concealing the garage and entrance. This opaque street-facing facade ensures privacy and contributes to the home’s “urban sanctuary” description by filtering out the outside world.

However, once inside, the home immediately transitions, using courtyards and carefully placed openings to frame the spectacular mountain views. This shift is most apparent in the main living area, where a “double skin” system is implemented: an inner layer of sliding glass doors is paired with an outer layer of sliding charred timber screens. This inventive system allows the residents to modulate light, ventilation, and privacy, transforming the central living space into an adaptable zone that includes a sheltered barbecue veranda.
The Courtyard and Interior Flow
The design expertly utilizes a large central courtyard as an organizing element, binding the geometric forms together and providing a vital connection to the exterior. This paved courtyard becomes an extension of the interior living space, with stone paving continuing from the living area directly outside, blurring the lines between the built and natural environments.

The internal layout is structured around a corridor that can be completely opened to the central courtyard via additional sliding glass screens. This flexible circulation space connects the home’s main living zone to the two ground-floor bedrooms. Each of these bedrooms is designed as a self-contained retreat, featuring access to a private courtyard and a central bathroom that uniquely includes an outdoor shower, further embracing the fresh mountain air and natural surroundings.
Framing the Panoramic Views
While the main floor is focused on immediate connection to the courtyards, the house reserves its most dramatic visual moments for the small first floor. This upper level is dedicated to a single additional bedroom and is positioned within a tall blockwork volume. Here, a desk is strategically situated to capture and frame the sweeping, panoramic views of the Wānaka mountains.

This elevated workspace transforms a simple desk area into a lookout point, emphasizing the home’s primary relationship with the landscape—the majestic peaks that dominate the horizon. By providing privacy and enclosure at street level, Roberts Gray Architects has achieved the goal of creating a peaceful retreat that ultimately celebrates and makes full use of its dynamic, mountainous New Zealand setting, inviting the family’s “next generation to enjoy it into the future.”
