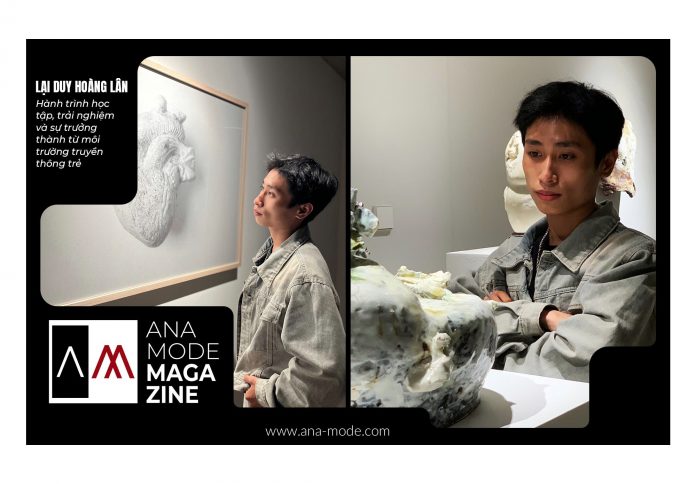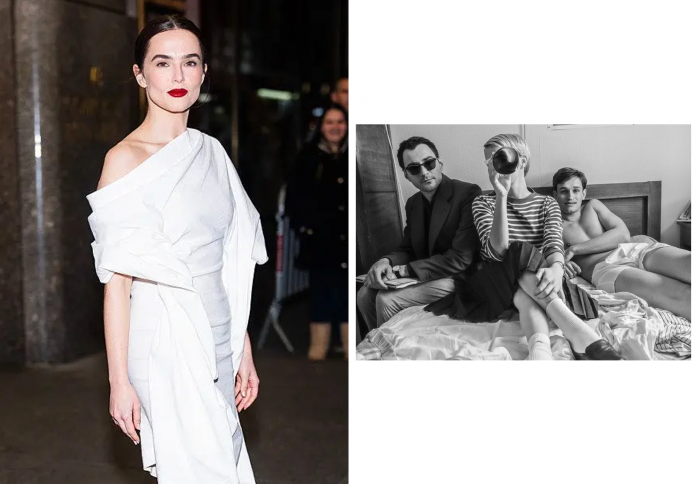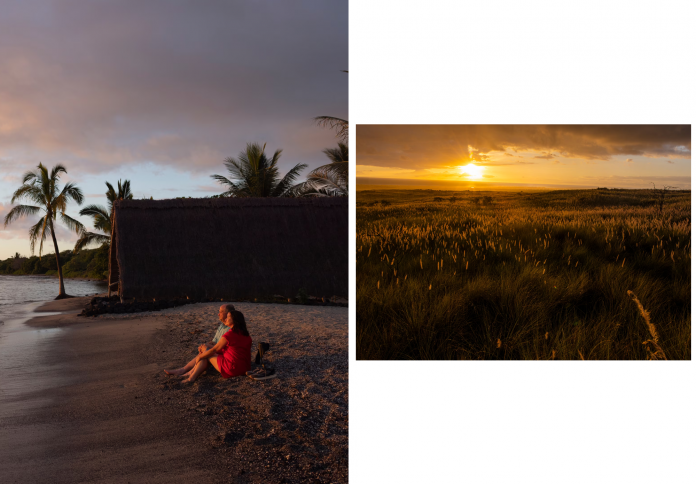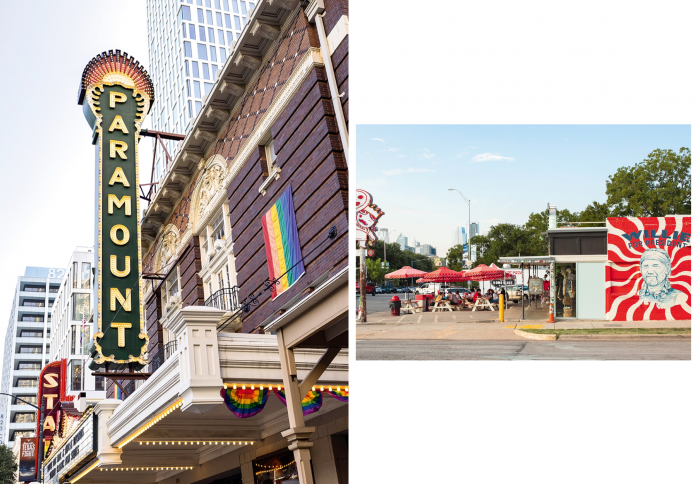The red-brick Victorian townhouse at Maresfield Gardens in Hampstead has been granted a striking new lease on life, transitioning from its former role as The Anna Freud Centre back to its original residential purpose. Local studio Pinzauer was tasked with creating four distinct apartments and an additional standalone studio, a complex program that demanded both restoration and radical intervention. The architectural solution is a bold, modern rear extension—a concrete-framed pavilion—that engages in a compelling dialogue with the 19th-century facade. Inspired by the structures of American minimalist artist Sol LeWitt, the project uses exposed cast masonry to introduce a calm, purposeful material palette that opens the historic structure to its surrounding gardens, forging a contemporary bridge between past use and future habitation within a protected conservation area.
The Historical Context and Conversion Mandate
The Maresfield Gardens project presented a profound challenge: undoing years of institutional modification to a 19th-century red-brick townhouse located within the Fitzjohns/Netherhall Conservation Area. The building had served a noble purpose as the headquarters for The Anna Freud Centre, a children’s mental health charity founded by Sigmund Freud’s daughter. However, its conversion for institutional use meant that its original residential clarity and hierarchy had been significantly obscured.

Pinzauer’s first step was an act of architectural forensics, carefully stripping away non-original additions and modifications to uncover the house’s historic bone structure. The primary goal was not just to create four separate apartments, but to re-establish the original layout and room configurations, ensuring that the new residential units retained the sense of scale and grandeur of the original “big house.” This required meticulous coordination between the client, the design team, and the contractor, as the precision of the new structure inevitably clashed with the charming “idiosyncrasies of the existing building.”
The Concrete Pavilion: A Minimalist Dialogue with Victorian Grandeur
The most significant architectural intervention is the striking rear extension, which is conceived as a modern “pavilion in the park.” This concept, directly influenced by the abstract, structural simplicity of artist Sol LeWitt’s work, provides a powerful contemporary counterpoint to the existing Victorian brickwork. The new addition is defined by its exposed cast masonry frame, a structural element that is simultaneously expressive and functional.

This exposed concrete structure not only expanded the building sufficiently to accommodate the four apartments but also achieved the crucial objective of opening the interiors to the garden. By using a calm, purposeful material palette of concrete and full-height timber-framed windows and sliding doors, the extension maximizes natural light and provides residents with a direct, unhindered connection to the greenery outside. This contrast—the weighty, textured brick of the old house meeting the smooth, structural clarity of the new concrete frame—became central to the project’s compelling character.

Studio director Gonçalo Baptista noted that the exposed frame acts as both a structural element and an expressive device, allowing the firm to create strong contemporary spaces that directly engage with the surrounding gardens. The architectural strategy here is about fostering a dialogue: the extension’s precision deliberately highlights the irregular, historic character of the original building, creating a tension that defines the aesthetic success of the entire conversion.
Reinstating Residential Logic and Light
Internally, the four individual apartments were designed to follow the clear layout and hierarchy of the historic room configuration. Architectural features within the original townhouse sections were largely preserved, ensuring that the residential units maintained a classical, established character. The circulation within the existing structure is organized around a reinstated central timber staircase, which serves as the core element guiding residents through the building’s historical narrative.

The apartments situated on the ground and lower-ground levels extend directly into the new concrete pavilion. Within this new volume, spaces are wrapped entirely in glazing, dissolving the boundary between indoors and the garden setting. This strategic use of full-height glazing allows the contemporary spaces to be flooded with natural light, enhancing the sense of calm and purposeful living that the minimal material palette achieves.
Adding a theatrical flourish to this transition is a spiral concrete stair at the center of the extension. This feature provides a seamless connection, leading directly from the garden level up onto a first-floor terrace, which is gracefully enclosed by a slim steel balustrade, offering an elevated and private outdoor retreat that overlooks the landscape. This stair is not merely functional; it is a sculptural element that grounds the new architecture in the garden, providing a tangible link between the indoor and outdoor worlds.
The Sunken Studio: A Discreet Annex of Exposed Brick
Adding a final layer to the Maresfield Gardens scheme is a separate, standalone studio positioned at the bottom of the garden. While the main extension uses exposed concrete for its modern statement, the garden studio adopts a contrasting, more introverted architectural language. It is housed within a sunken, low-lying brick volume, a move that minimizes its visual impact on the garden and the conservation area landscape.

Within the studio, the material palette shifts subtly, yet remains grounded in honesty: the brick structure itself is left exposed on the interior walls. This single-room annex is bathed in light via full-height windows that look out onto two separate sunken courtyards. These courtyards—one featuring lush planting and the other covered with gravel—not only provide privacy and light but also offer small, intimate exterior spaces, serving as secluded lightwells.
The design of the studio reinforces the idea of the “pavilion in the park” but interprets it with a heavier, more grounded sensibility. It is designed to be a discreet, functional space that complements the grand conversion of the main townhouse while demonstrating Pinzauer’s versatile command of materials and historical context. This deliberate choice of a sunken, brick-clad structure ensures that the garden remains the focus, with the studio acting as a quiet, protective boundary at the property’s edge.










