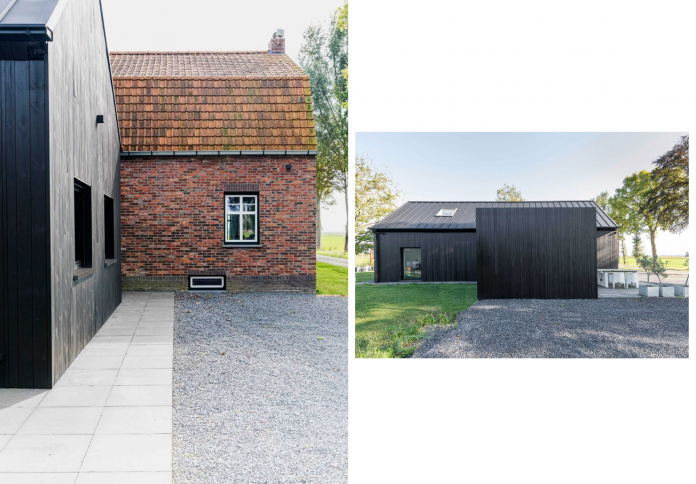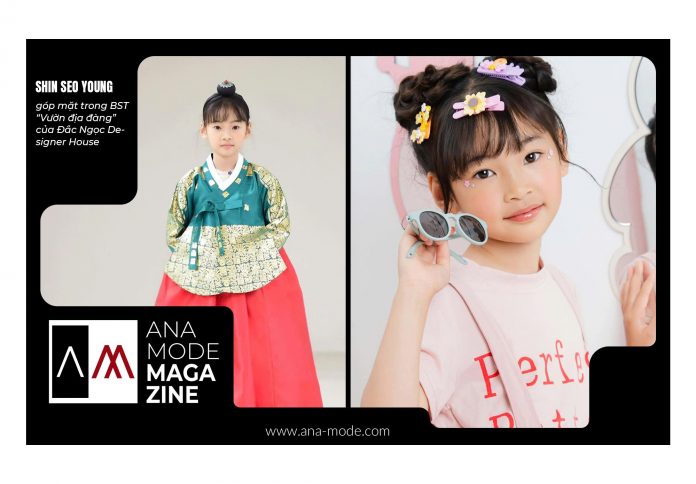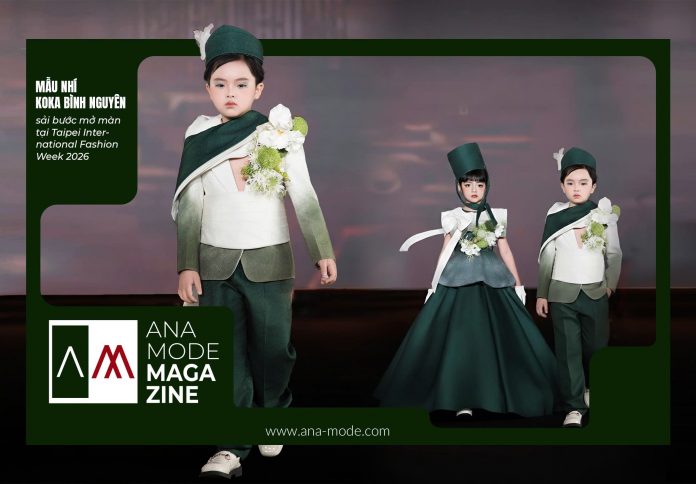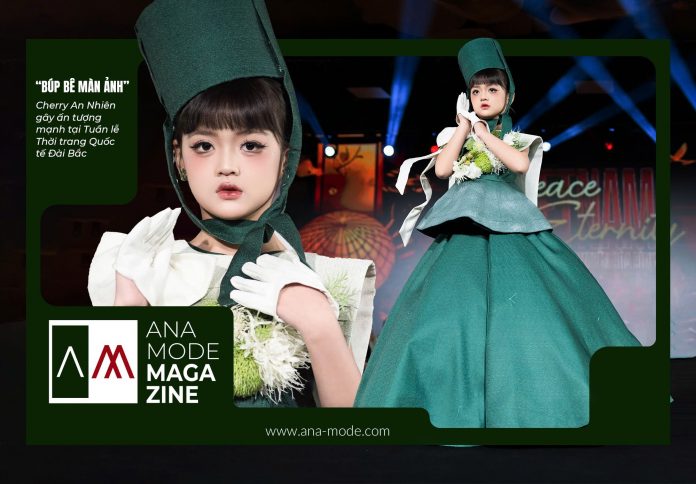In the idyllic English countryside, where centuries-old barns stand as a testament to a timeless rural heritage, architects are finding new and creative ways to breathe life into these historic structures. The Shadow Barn, a striking extension to an existing agricultural building by Studioquint, is a masterful example of this modern architectural movement. It is not an invasive addition, but a quiet and thoughtful companion piece, a contemporary structure that mirrors the form of the original barn in a new material palette. The result is a profound and moving dialogue between past and present, a beautiful and light-filled space that exists in perfect harmony with its rustic counterpart. The project proves that a respectful approach to architectural conservation can yield a result that is both visually stunning and deeply meaningful.
The Original Barn: A Rustic Canvas
The original barn, a timber-framed structure with a weathered, storied façade, is a piece of living history. Its rough-hewn beams and aged cladding tell a story of generations of use, a quiet witness to the changing seasons and the passage of time. For architects, the prospect of working with such a building is a unique and daunting task. It requires a profound respect for the original structure, an understanding of its history, and a willingness to work with, rather than against, its inherent character. In the UK, a long history of barn conversions has created a tradition of turning these functional spaces into beautiful, contemporary homes, but few have done so with such a light touch.

The team at Studioquint understood that their task was not to simply build a new addition, but to create a new narrative that would honor the barn’s existing charm. They had to navigate a complex set of preservation guidelines, all while trying to create a modern living space that would be functional and beautiful. This is the true art of architectural conservation—the ability to look at a historic building not as a constraint, but as a foundation for a new and beautiful story.
The “Shadow” Concept: A Dialogue with the Past

The new extension, a striking and contemporary addition, is a perfect foil to the original barn. Studioquint used a single, powerful concept to guide their design: the “shadow.” The new structure is a literal shadow of the old barn, mirroring its form and proportions but rendered in a new, distinct material palette of black-stained timber and large panes of glass. This is a brilliant and subtle way to differentiate the old and the new, creating a clear visual distinction while still maintaining a sense of harmony. The shadow is not a mimicry; it is a respectful echo, a modern reflection of a historic form.
The use of black timber is a bold choice, one that makes the new extension stand out while also allowing it to recede into the landscape. The dark, minimalist aesthetic of the new addition is a stark contrast to the rustic, weathered charm of the original barn. This intentional contrast is what makes the design so compelling. It creates a sense of visual tension that is both beautiful and thought-provoking, a dialogue between two eras that have been brought together in a graceful and harmonious way.
The Interior: A Minimalist Sanctuary

The interior of the new extension is a serene, light-filled sanctuary, a complete departure from the rustic interior of the original barn. The space is a minimalist dream, with clean lines, a simple aesthetic, and an overwhelming sense of calm. The architects have used large, floor-to-ceiling windows to fill the space with natural light and to create a seamless connection with the surrounding landscape. The lines between indoor and outdoor living are blurred, with the large panes of glass framing views of the rolling hills and fields, bringing the natural world into the home.

The interior design is a testament to the power of a “less is more” philosophy. The furniture is sparse and modern, the color palette is simple and neutral, and the focus is on the light and the view. This is a deliberate choice, a way of creating a space that is both peaceful and deeply personal. It is a quiet and thoughtful contrast to the emotional weight of the historic barn, a space for quiet contemplation and a deep sense of calm.
Conscious Design and Architectural Conservation
The Shadow Barn is more than just a beautiful building; it is a powerful statement about the philosophy of conscious design. In a world that is often dominated by a “build new” mentality, the project is a powerful reminder of the value of preservation and thoughtful innovation. The architects have prioritized sustainability and a deep respect for history, creating a living space that is both beautiful and responsible. They have shown that it is possible to create innovative, contemporary architecture without having to demolish the past.

The project is a model for future architectural endeavors, a testament to the idea that conscious design is not just a trend but a necessity. It is a way of creating living spaces that are not only beautiful but also respectful of their surroundings and their history. The Shadow Barn is a triumph of design and a powerful reminder that the most beautiful designs are often those that are rooted in a deep respect for the past.










