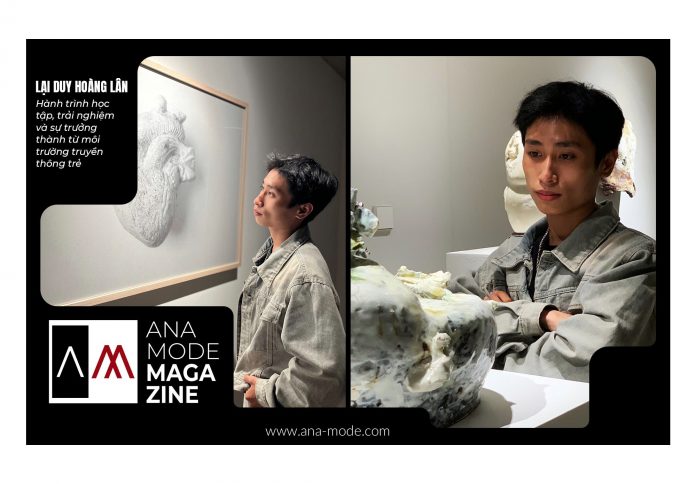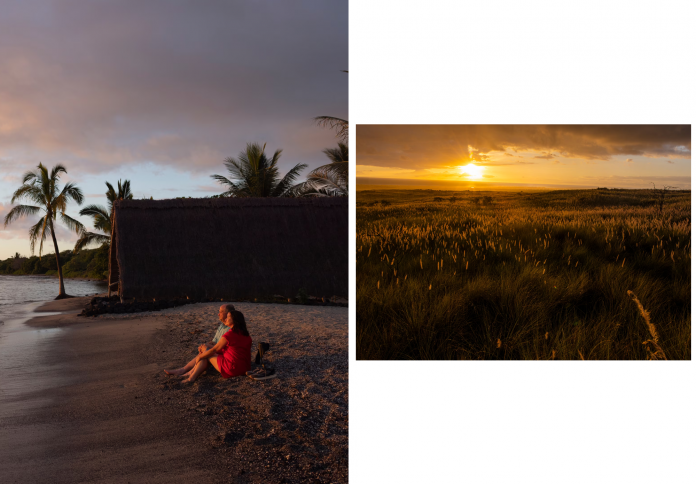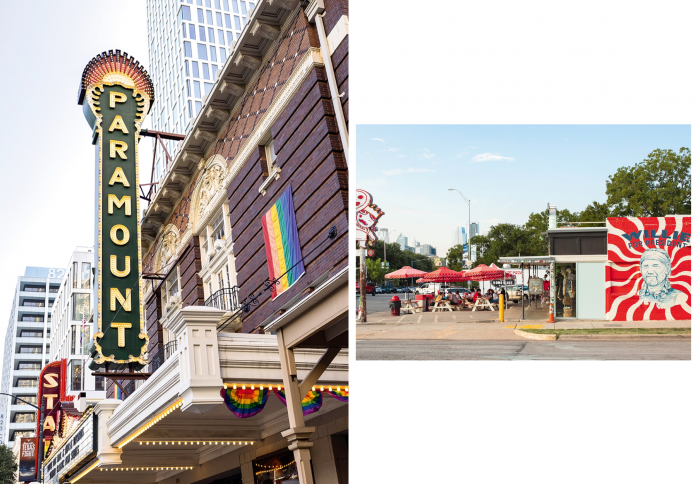The Appleby Blue Almshouse, a social housing complex in London’s Southwark, has been named the winner of the prestigious RIBA Stirling Prize 2025 for the UK’s best new building. Designed by local studio Witherford Watson Mann Architects, the project comprises 57 apartments for residents over the age of 65, built on the site of a former care home. The development, run by United St Saviours Charity, updates the historic almshouse typology by organizing the apartments around a central garden courtyard while consciously integrating the structure with the surrounding community. Hailed by the jury as a “clarion call for a new form of housing,” Appleby Blue simultaneously tackled two urgent societal crises—an acute housing shortage and a growing loneliness epidemic—setting an “ambitious standard for social housing among older people.”
A Transformative Model for Senior Social Housing
Appleby Blue Almshouse’s victory is particularly significant as it marks a vital endorsement of social and affordable housing at the highest level of British architecture. In addition to securing the Stirling Prize, the project also won the Neave Brown Award for Housing, an annual prize dedicated to the UK’s best new affordable housing scheme. This double honor underscores the architectural quality and social importance of the design.

The jury chair, Ingrid Schroder, highlighted the project’s ability to offer a “hopeful and imaginative response” to current demographic shifts. By creating a “radical and significant model that embraces co-living,” the design directly addresses the challenges of isolation among older adults. The project successfully reimagines the traditional sheltered housing concept, shifting the focus from seclusion to active community engagement and co-living, thereby placing social purpose at the heart of architectural excellence.
Reimagining the Almshouse Typology
Witherford Watson Mann Architects drew inspiration from the historical almshouse—a model of low-cost, sheltered housing for the elderly traditionally arranged around a courtyard. However, their design makes a deliberate break from the inward-facing seclusion often associated with these historic precedents. Instead, Appleby Blue is designed to feel fully integrated within the surrounding urban area.
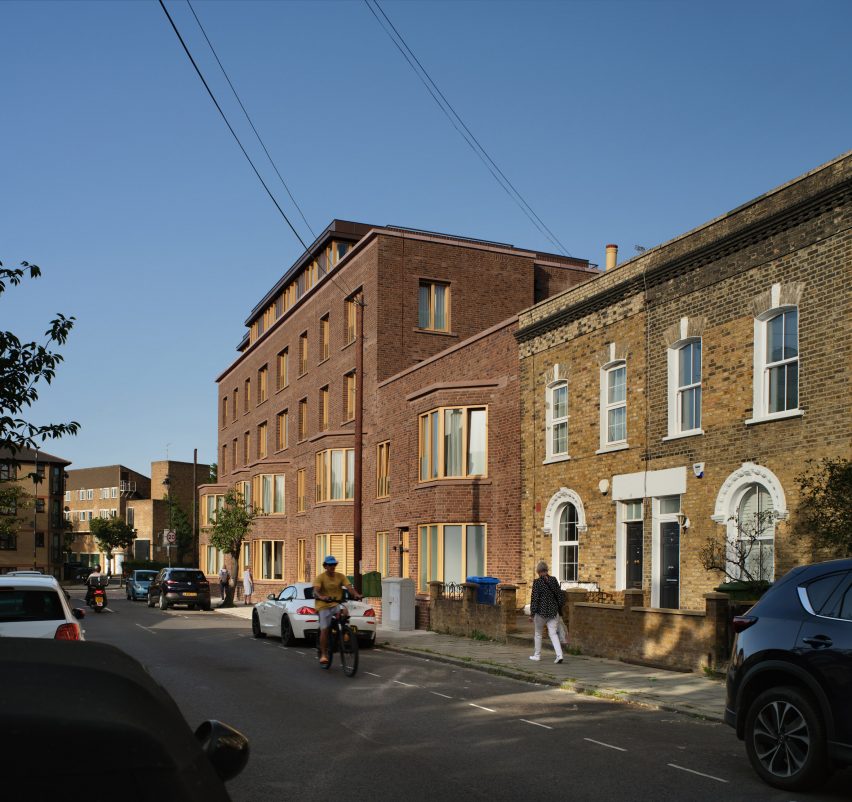
This integration is achieved through several architectural moves, most notably the inclusion of expansive street-facing bay windows. These windows allow residents to actively engage with the life of the neighborhood, fostering a sense of belonging and visibility rather than withdrawal. The five-storey block’s facade, while grounded and substantial, contributes positively to the streetscape, proving that sensitive social housing can be architecturally distinguished.
The Heart of the Community: Shared and Natural Spaces
The core of the Appleby Blue development is its abundance of shared amenities and meticulously designed natural spaces, all centered on fostering community interaction. Among the stand-out communal features are a community kitchen and a dramatic double-height garden room, which act as focal points for collective activity and socializing. These spaces are timber-lined, contributing to a warm, inviting interior atmosphere.
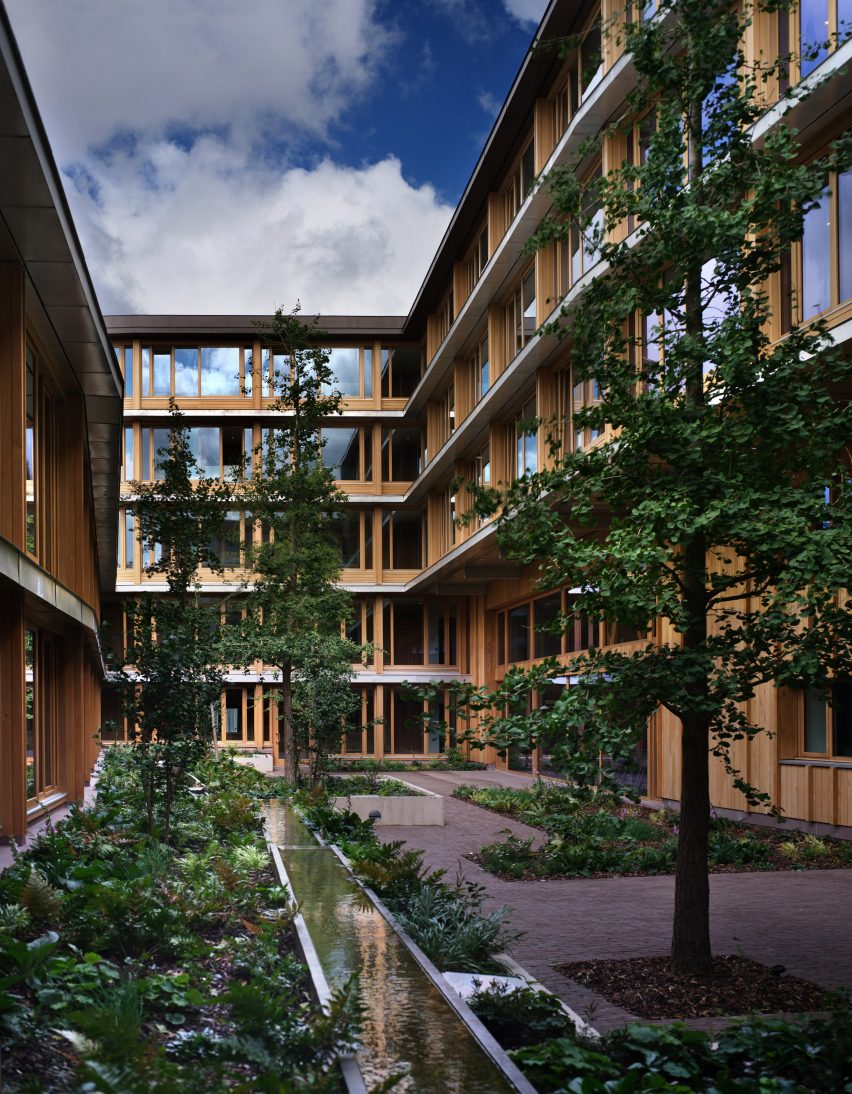
The true heart of the development is the central courtyard garden. Created in collaboration with landscape architecture studio Grant Associates, the garden is designed to emulate a woodland, complete with a cascading water feature, mature trees, and flower beds. This green space provides residents with a tranquil refuge and a natural environment for connection, essential for mental and physical wellbeing. Further natural engagement is offered by a communal rooftop garden, providing elevated views and additional space for gardening and relaxation.
Materiality and Design Continuity
The building’s interior design reinforces the sense of warmth and permanence. Throughout the hallways and common areas, the flooring is lined with earthy terracotta tiles. This material choice adds a subtle, yet rich, textural quality that complements the communal living spaces. The use of robust, natural materials helps to establish a comforting and durable environment, crucial for the project’s long-term success as social housing.

The award marks the second time a Witherford Watson Mann-designed project has won the Stirling Prize, following Astley Castle in 2013, demonstrating the studio’s consistent commitment to contextually rich and socially resonant architecture. The recognition also extended to the client, United St Saviours Charity, which was honored with the RIBA Client of the Year Award 2025, highlighting the essential role an ambitious, visionary client plays in achieving such transformative architectural results.




