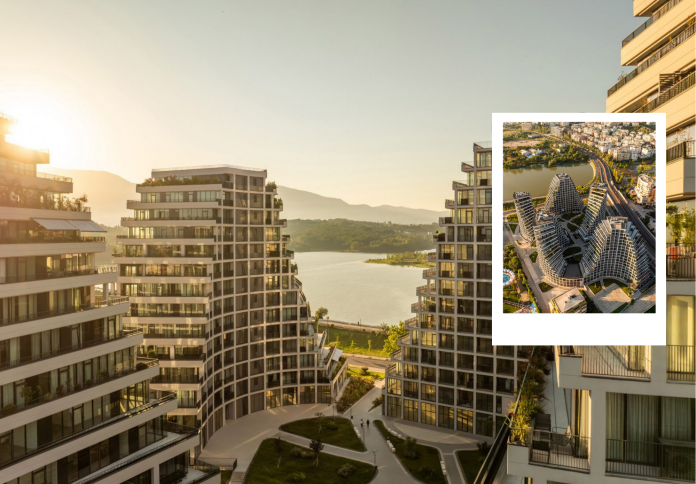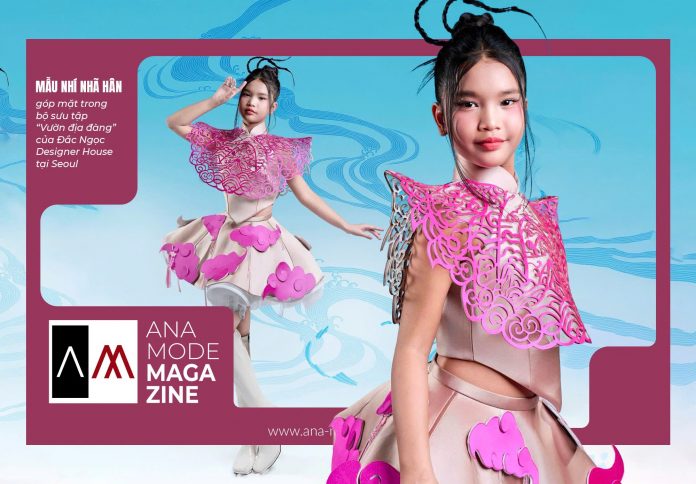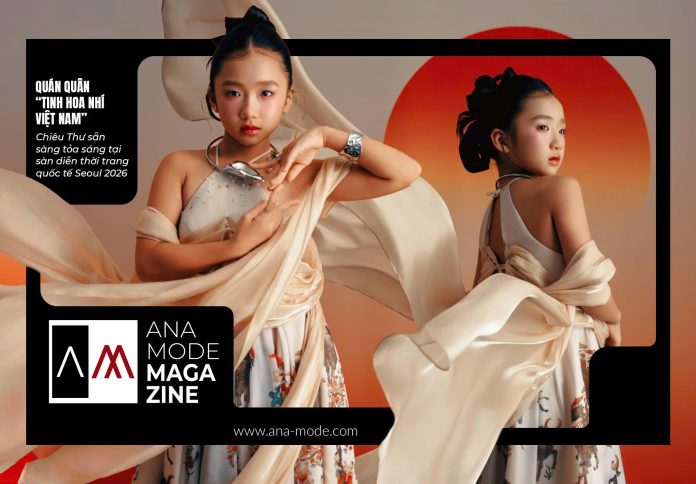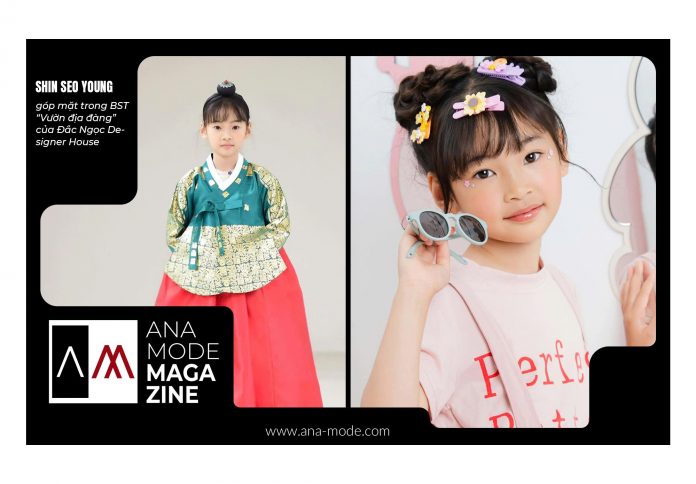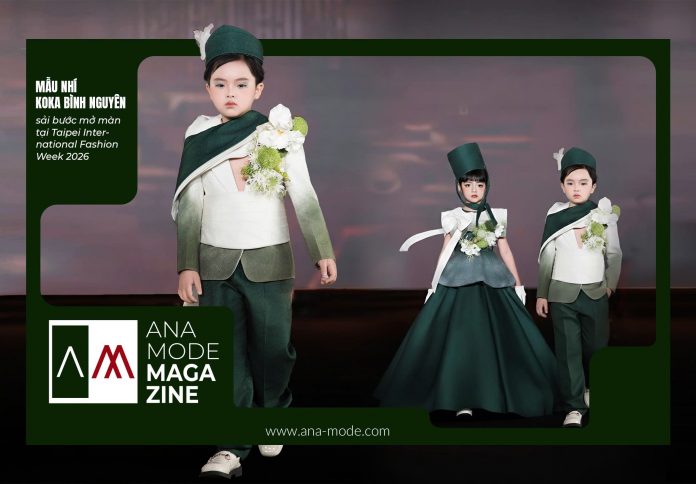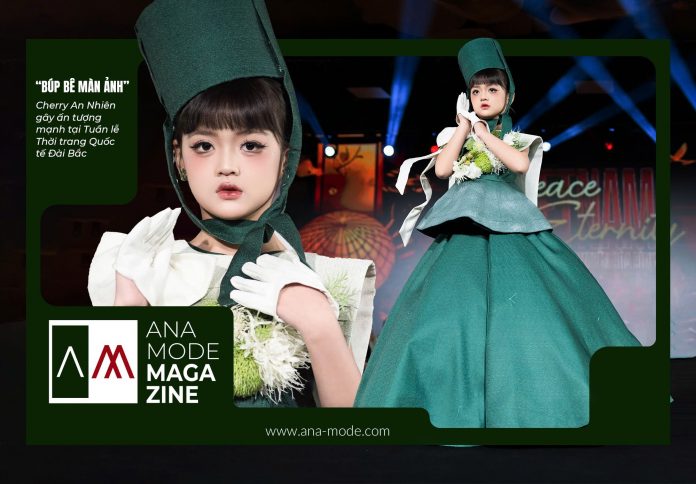In a city undergoing rapid modernization, new architecture plays a crucial role in shaping its future. In Tirana, the capital of Albania, a bold new vision has been unveiled: the Lake Views Towers, a uniquely designed residential and commercial complex by JA Joubert Architecture. This project is more than just a new structure; it is a statement about the city’s ambition and a sign that Tirana is emerging as a hub for international architecture. With a spiral design inspired by the desert dunes, this project is a fusion of creative architecture and a deep respect for the urban context, promising to become a new landmark for Tirana.
A City in Flux: The Architectural Context of Tirana
Tirana is in the midst of a remarkable architectural transformation. After decades of isolation, the city is rapidly modernizing, with a series of new architectural projects being built throughout the capital. Architects from around the world are flocking to the city, bringing with them new ideas and bold designs. This influx has created a vibrant environment for innovation, and the Lake Views Towers are one of the most prominent examples of this new creativity. It is a sign that Tirana is no longer an architecturally forgotten city, but a city that is actively trying to define its own new architectural identity.

The project is part of a larger trend, as architects are seeking to create buildings that are not just tall and modern but also iconic and unique. The Lake Views Towers are a perfect example of this. It is not an anonymous high-rise; it is a piece of sculptural architecture, a structure that is designed to stand out on the city’s skyline and to make a lasting impression. It represents a new era of urban design, where a building’s function is as important as its form.
The Spiral Design: A Vision Inspired by Nature
The spiral design of the Lake Views Towers is the most striking feature of the project. Inspired by the desert dunes, the shape of the tower is a bold departure from the rigid, straight lines often found in urban architecture. The spiral shape gives a sense of movement and fluidity, a beautiful contrast to the rigid, geometric shapes of the surrounding buildings. This design is also functional, with the spiral shape designed to maximize the views of the Tirana Artificial Lake and to minimize the impact of the wind.

The architects have used a variety of modern materials, including glass and concrete, to create a structure that is both strong and elegant. The exterior of the tower is designed to reflect the light and to change its appearance depending on the position of the sun, creating a sense of movement and change. This is a perfect example of how architecture can be used to create a dialogue with the natural environment, a fusion of man-made design and the elegance of nature.
Integration and Sustainability
The Lake Views Towers are not just a residential tower; they are a mixed-use complex that includes commercial spaces, offices, and public spaces. The design is integrated into the urban landscape, with a series of public spaces, including a plaza and rooftop gardens. This integration is a crucial part of the architects’ philosophy. They understood that a building is not a standalone entity; it is a part of a larger urban ecosystem.

The project is also designed with a focus on sustainability. The architects have used a variety of green technologies and materials to minimize the building’s environmental impact, from the use of energy-efficient systems to the use of recycled materials. This is a sign of a larger trend in architecture—a focus on sustainability and environmental responsibility. The Lake Views Towers are an example of how a building can be both aesthetically beautiful and environmentally responsible.

A New Symbol for Tirana
Ultimately, the Lake Views Towers are a new symbol for Tirana. It is a sign that the city is entering a new era, one that is defined by creative architecture and a bold vision. It is a project that will not only add functional value to the city but will also have a cultural and symbolic significance. It is a statement about the city’s future and a sign that Tirana is ready to embrace new ideas and bold designs.

This project is a tribute to architecture, a reminder that a building is not just a place to live or work but also a piece of art, a symbol of progress and innovation. The Lake Views Towers are a project that will shape the skyline of Tirana for years to come, a reminder that a city can be both a tribute to its past and a bold embrace of its future.
