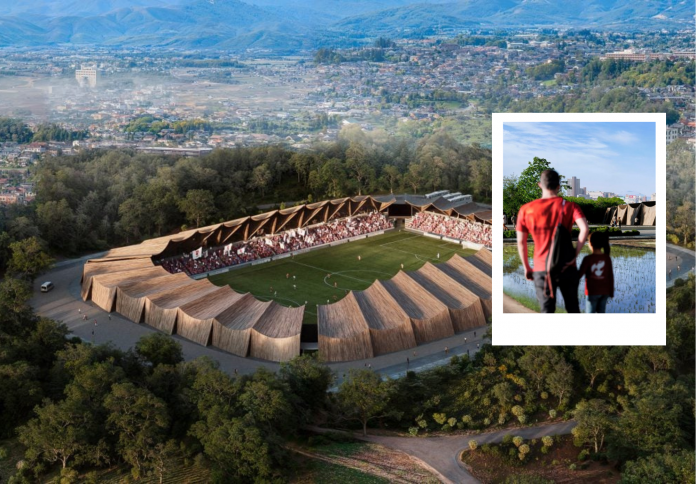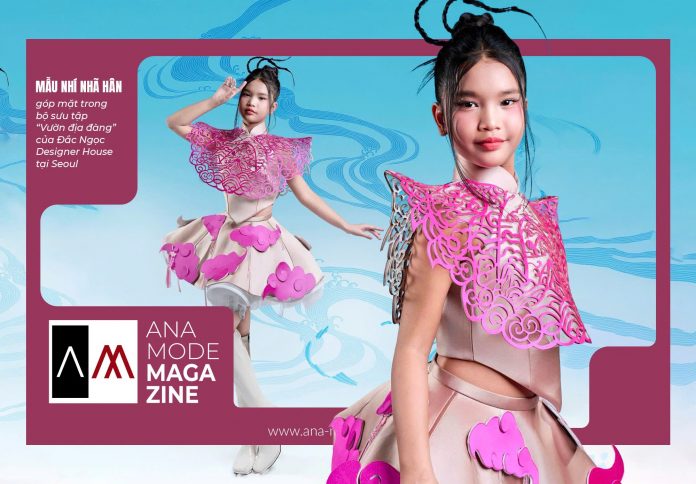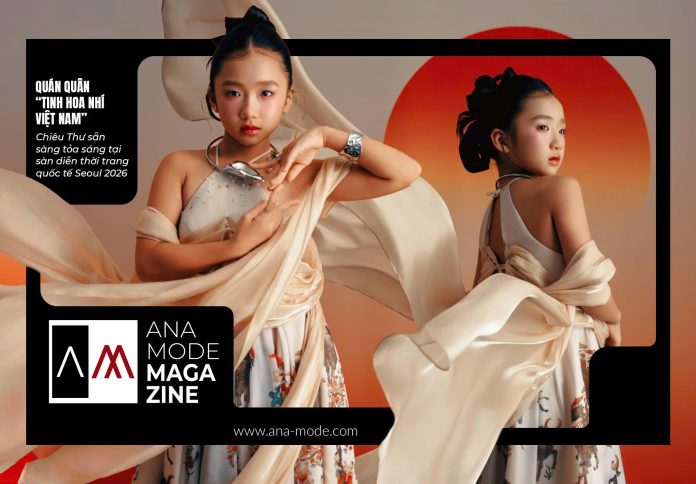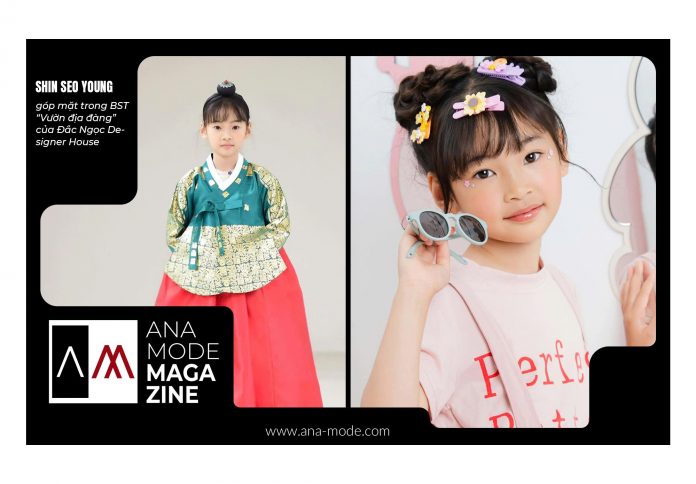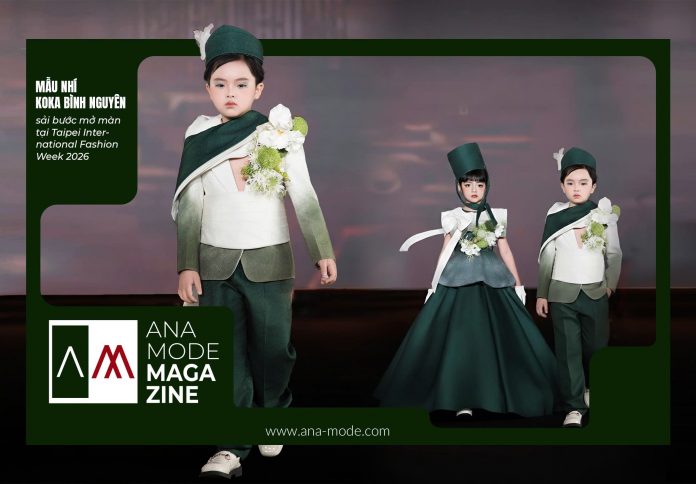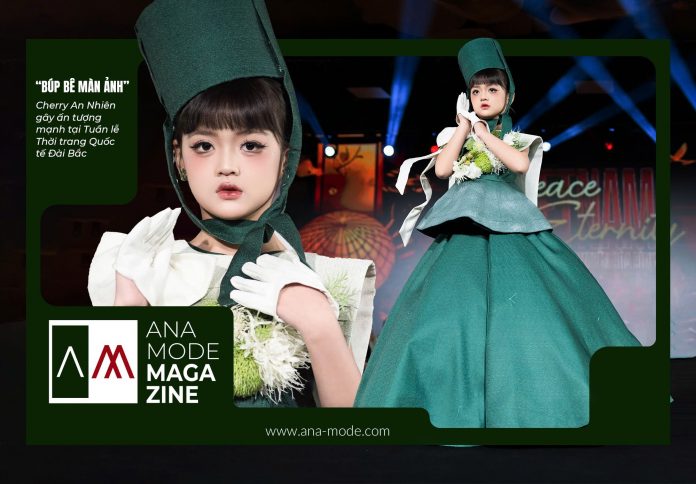In the heart of Fukushima, a new architectural symbol is taking root, one that speaks not only to the power of sport but to the enduring resilience of a community. The new football stadium for Fukushima United FC, designed by the innovative Japanese architecture studio Vuild in collaboration with SportsX, is a landmark project in the region’s long journey of recovery. More than a simple sports venue, the stadium is envisioned as a “symbol of hope and regeneration” following the devastating 2011 earthquake, tsunami, and nuclear disaster. Its elegant, rippling timber roof and community-focused design reflect a profound commitment to sustainable building and a deeply rooted respect for local identity. This is a story of architecture as a tool for healing, a project where every beam and every seat is a testament to the strength of a people determined to rebuild, not just their homes, but their spirit.
A Symbol of Resilience

The story of the new Fukushima United FC stadium is inextricably linked to the history of the region. On March 11, 2011, a massive earthquake and tsunami struck Japan, leading to the nuclear disaster that devastated the Fukushima prefecture. For years, the area has been in the process of rebuilding, both physically and emotionally. This new stadium, therefore, holds a weight far beyond its purpose as a sports arena. It is a beacon of progress, a visible sign that the community is not only recovering but thriving.
The choice of wood as the primary construction material is a deliberate nod to this theme of regeneration. Sourced locally, the laminated timber used in the stadium’s construction connects the building to the natural landscape of Fukushima, grounding the project in its local context. The continuous, rippling roof, in particular, evokes a sense of fluid motion and organic growth, symbolizing the steady, powerful force of life and renewal. It is a powerful architectural metaphor for a community that has found a way to rise again.
The Vuilding System: A Modular Revolution
What sets the design of this stadium apart is the innovative construction system developed by Vuild. The project utilizes a modular system that allows for the prefabrication of four interconnected sections. This “Vuilding System” is designed to be highly efficient and adaptable, but its greatest strength lies in its ability to involve the community directly in the building process. The plan is to include local residents in the assembly, transforming the construction of the stadium into a collective, communal effort.

This approach goes beyond mere building; it becomes an act of collective healing and empowerment. By allowing community members to actively participate in creating their own stadium, the project fosters a sense of ownership and pride that cannot be achieved with traditional construction methods. The system’s flexibility also ensures that the stadium can be easily scaled or adapted in the future, guaranteeing its longevity and relevance. It’s a modular revolution that puts people and place at the very heart of the design process.
A New Hub for the Community
While the stadium’s primary function is to host football matches for Fukushima United FC, the design ensures it will serve a much broader purpose. The building is conceived as a new social and cultural hub for the entire community. It’s a place where people can gather, connect, and celebrate, regardless of whether a match is being played. The stadium’s layout is a testament to this inclusive vision.

On the ground floor, players’ areas and essential storage are seamlessly integrated, while the upper floor is dedicated to a variety of public-facing amenities. VIP areas and exclusive skyboxes offer premium experiences, while a dedicated media area ensures the stadium can host major events. Most importantly, the inclusion of hotel accommodation within the complex turns the stadium into a year-round destination, attracting visitors and boosting the local economy. It’s a multi-functional space designed to be a vibrant center of activity for the entire region.
The Art of Integration
The stadium’s design is a masterclass in contextual integration. The architects at Vuild have created a structure that does not impose itself on the landscape but rather harmonizes with it. The extensive use of locally sourced timber not only supports the local economy but also ensures the building feels like a natural part of its environment. The design’s focus on energy self-sufficiency and its rainwater collection system further embed the stadium in the local ecosystem, minimizing its environmental footprint and showcasing a commitment to sustainability.
By making the entire stadium from a single, locally sourced material, the architects have created a cohesive and unified aesthetic. The 5,000-seat stadium feels intimate yet grand, inviting fans to a truly immersive experience. The combination of its powerful symbolism, innovative construction, and community-centric design makes the Fukushima United FC stadium a blueprint for future public architecture—a model where buildings are not just for function, but are built to inspire, heal, and bring people together.
