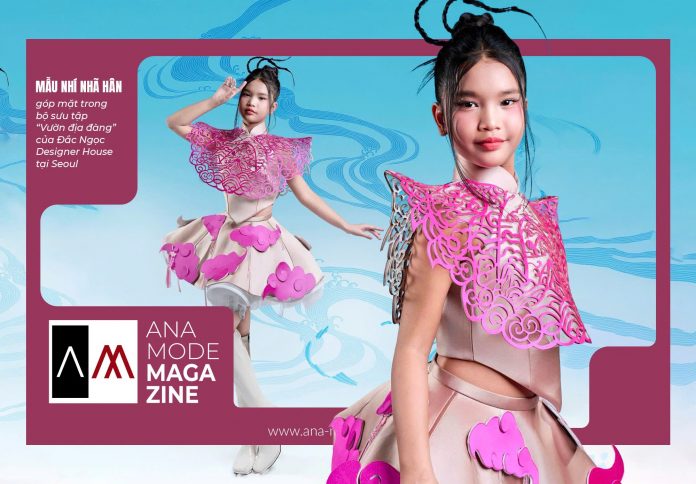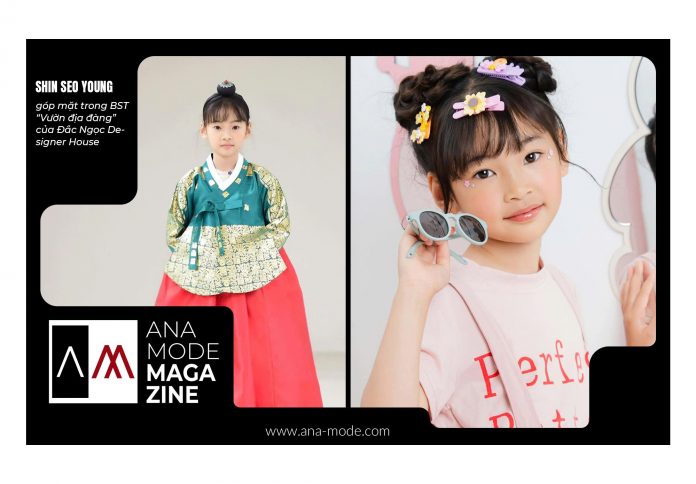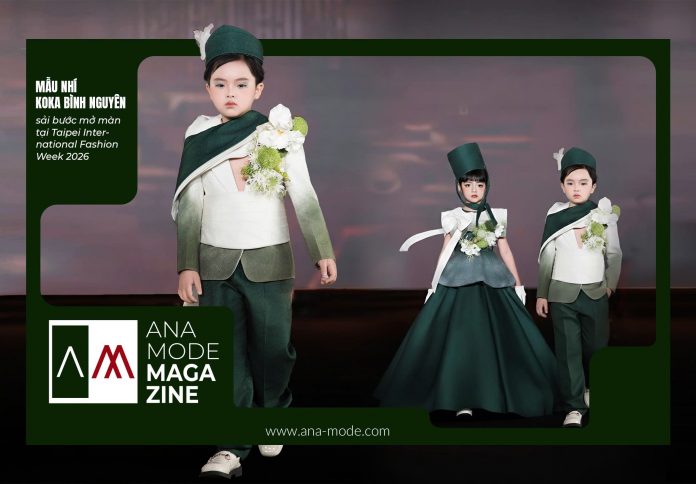In the heart of Geneva, a new architectural marvel has risen, redefining the very concept of a corporate headquarters. The completed “One Roof” project for Swiss private bank Lombard Odier, a masterpiece from the celebrated firm Herzog & de Meuron, is more than just a building; it is a profound statement on community, transparency, and a future where professional and natural worlds coexist harmoniously. With its striking curved facades, fluid public spaces, and an expansive canopy that shelters a diverse array of functions, the structure stands as a testament to the belief that great design can foster a sense of shared purpose. Rejecting traditional corporate rigidity, the building’s open and welcoming design invites not just employees, but the surrounding landscape and city itself, to become part of its unified vision. It is a bold, beautiful, and deeply humanistic answer to the question of what a modern workplace should be.
The Unifying Canopy
The most defining feature of the Lombard Odier headquarters is its single, expansive roof, which gives the project its name, “One Roof.” This architectural flourish is not merely aesthetic; it is the central organizing principle of the entire design. The elegant, undulating canopy stretches out over the site, connecting disparate wings and creating a sense of shelter and unity. In an era where office buildings are often isolated monoliths, this design choice deliberately blurs the lines between indoor and outdoor, creating a seamless flow that encourages a more collaborative and integrated experience.

Below this roof, the building’s curved, glazed facades allow for an almost complete transparency, offering stunning views of Lake Geneva and the surrounding parkland. Herzog & de Meuron partner Christine Binswanger explained that a key goal was to create a “relaxed building” without a distinct front or back. By providing multiple entrances and ensuring all sides share the same design conditions, the building avoids the hierarchical formality of traditional corporate architecture. Instead, it invites people to enter from any direction, fostering a sense of egalitarianism and openness from the very first step.
A New Model for Community
Beyond its architectural form, the “One Roof” headquarters is designed to be a vibrant social and professional hub. The interior spaces, built to accommodate up to 2,600 workers, were meticulously planned to foster collaboration and interaction. A central, leaf-shaped atrium serves as the heart of the building, drawing in abundant natural light and acting as a communal gathering place. This open-plan layout, a stark departure from the siloed offices of the past, is intended to break down departmental barriers and spark spontaneous conversations.

The building is also equipped with a wide range of amenities designed to support and enrich the lives of its occupants. Client-facing areas offer spectacular views of the lake, providing a serene backdrop for business meetings. An auditorium and a cafe serve as additional public and communal spaces, further encouraging a sense of shared community. Below ground, an extensive gym provides a space for wellness and recreation, reinforcing the holistic approach to a healthy work environment. This comprehensive suite of facilities underscores a progressive vision that sees the workplace not just as a place to perform a job, but as a space for growth, connection, and wellbeing.
Sustainable Design as a Core Principle
In a city known for its commitment to sustainability, the “One Roof” project sets a new benchmark for environmental responsibility. The building was designed with a number of innovative green features, proving that high-end architecture and ecological consciousness can go hand in hand. The concrete slabs that extend from the interior to form outdoor terraces are not just for aesthetics; they provide natural shade, reducing the building’s energy consumption.

Most notably, the headquarters incorporates a cutting-edge system for heating and cooling that taps into a local resource: Lake Geneva itself. By pumping water directly from the lake, the building is able to regulate its internal temperature in a highly efficient and sustainable manner, significantly reducing its reliance on traditional energy sources. Additionally, solar panels on the rooftop provide a clean source of energy, further minimizing the building’s carbon footprint. These features demonstrate a deep-seated commitment to sustainability that goes far beyond surface-level greenwashing, embedding environmental stewardship directly into the project’s very infrastructure.
A Legacy of Architectural Innovation

For decades, Herzog & de Meuron has been at the forefront of architectural innovation, known for its ability to create buildings that are both profoundly artistic and deeply contextual. The “One Roof” headquarters fits perfectly within this legacy, showcasing the firm’s signature blend of material exploration, formal simplicity, and a bold willingness to challenge convention. Much like their other iconic projects, such as the Beijing National Stadium (known as the “Bird’s Nest”) or the Tate Modern in London, this building tells a story through its form.

The project’s completion in Geneva adds another chapter to the firm’s storied portfolio, a chapter that speaks to the evolution of the modern workplace. It recognizes that in a post-pandemic world, a building must do more than simply house a company; it must inspire, connect, and serve as a symbol of its values. By bringing all of the bank’s operations together under a single, elegant canopy, Herzog & de Meuron has created a physical manifestation of unity, transparency, and a collective forward-looking vision. “One Roof” is not just a building; it is a forward-thinking monument to a more collaborative and sustainable future.










