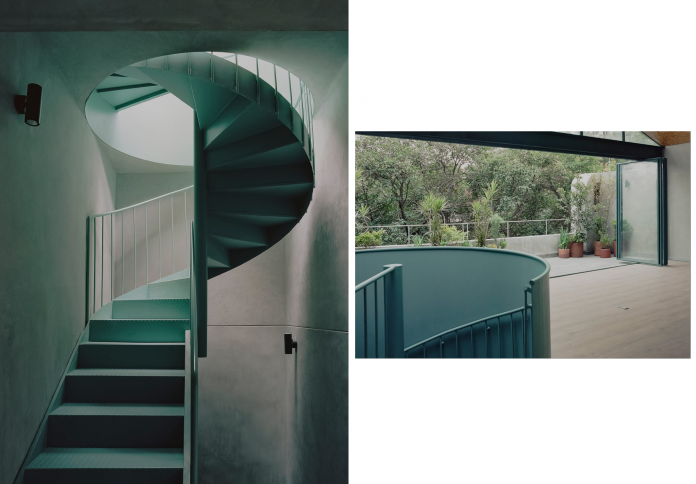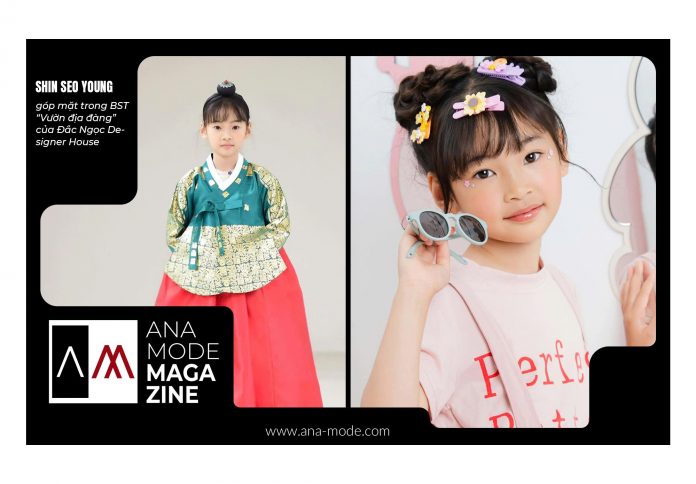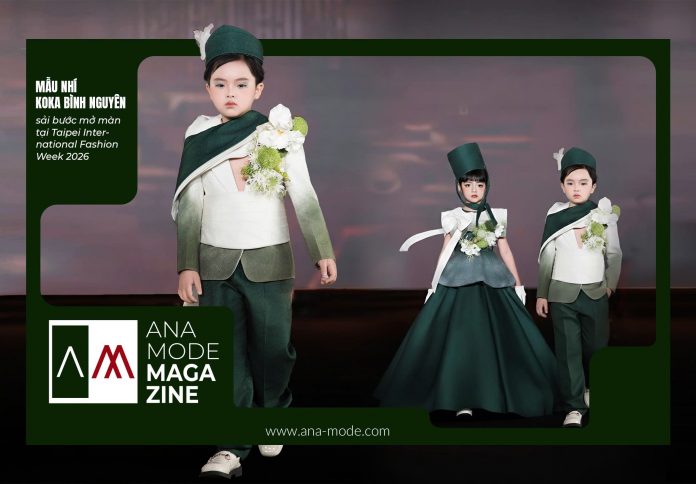Once left dormant in the heart of Colonia Roma, Casa Sofia has found new voice through the hands of AMASA Estudio. Originally built in the 1940s, the house has been quietly reimagined—its bones retained, its circulation reversed, its interiors enlivened by light and chromatic precision. In this compact but layered structure, past and present do not compete. They interlock, like careful brushstrokes across a living canvas.
Honoring memory through transformation
Casa Sofia’s renovation begins with restraint. The architects made a deliberate decision to preserve the existing envelope: façade proportions, window openings, and volumetric integrity remain untouched. Rather than erase the past, AMASA chose to update it gently, allowing its pre-war character to ground the intervention in authenticity.

But adaptation was necessary. To meet modern urban demands, the program was rearranged vertically—placing private bedrooms on the first floor, social and open-plan living areas at the top, and a compact rental unit on the ground level. This configuration makes the house not only flexible in function, but resilient in its capacity to evolve with time, household size, or economic need.
A staircase that anchors light and life
At the heart of Casa Sofia stands its boldest gesture: a green-painted spiral stairwell that coils upward beneath a circular skylight. Daylight falls freely through this central void, activating the building’s vertical axis and connecting its floors with a sense of fluid ascension. The stair is more than a connector—it is an emotional anchor, a spine of light and movement.

The vibrant emerald tone chosen for the metalwork sets the visual rhythm for the rest of the interior. Seen from nearly every room, it acts like a line of melody threading the building together. While the rest of the palette remains quiet—muted greys, off-whites, and soft textures—the stair sings out, giving the space its identity without overwhelming it.
Material clarity meets atmospheric softness
AMASA Estudio’s restraint extends into material choices. Plaster walls remain soft and matte, allowing light to diffuse gently across their surface. Glass partitions, some frosted and others ridged, separate private areas while maintaining a sense of openness. These walls soften sound and light rather than severing it, creating privacy without isolation.

The green metal is not confined to the stair. Railings, custom doors, and even selected furnishings echo the same hue, creating a continuous chromatic thread throughout the residence. This controlled repetition avoids visual chaos, replacing it with an atmosphere of balance and poise—minimalist, yet far from cold.
An architecture of adaptability and renewal

In just three levels, Casa Sofia packs in multiple programs without ever feeling compressed. The ground floor can function as a rental apartment, guest unit, or commercial space. Above it, the first floor offers bedrooms and intimate nooks for daily rituals. The top floor opens to light, air, and the city beyond—a place for gathering, working, or resting beneath the open sky.

This stacked, efficient logic allows for multiple forms of occupation and income generation, key for contemporary urban life. But it also reaffirms a deeper architectural principle: that homes must serve both present needs and future unknowns. Casa Sofia does both with quiet brilliance—modest in footprint, generous in spirit.
Casa Sofia is not a radical reinvention, but something rarer: a thoughtful, layered continuity. AMASA Estudio has taken the essence of a historical home and composed a future-forward narrative without severing its roots. In this house, memory is not preserved under glass. It is lived in—bravely, brightly, and with grace.










