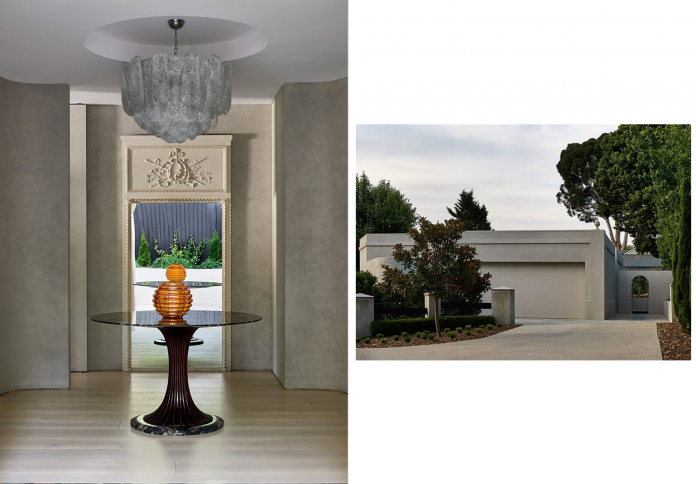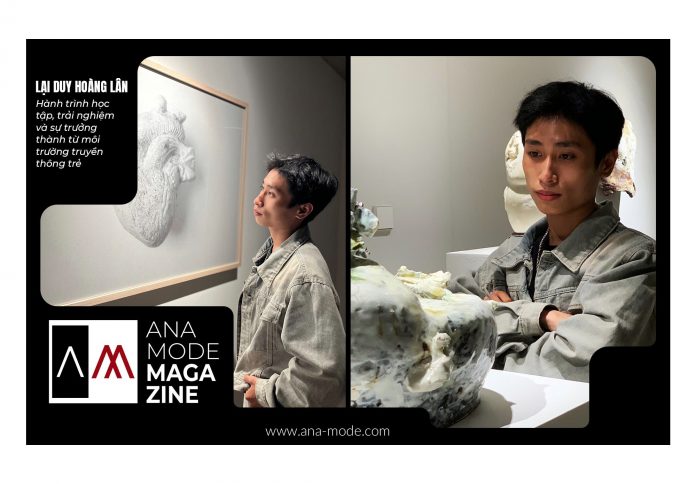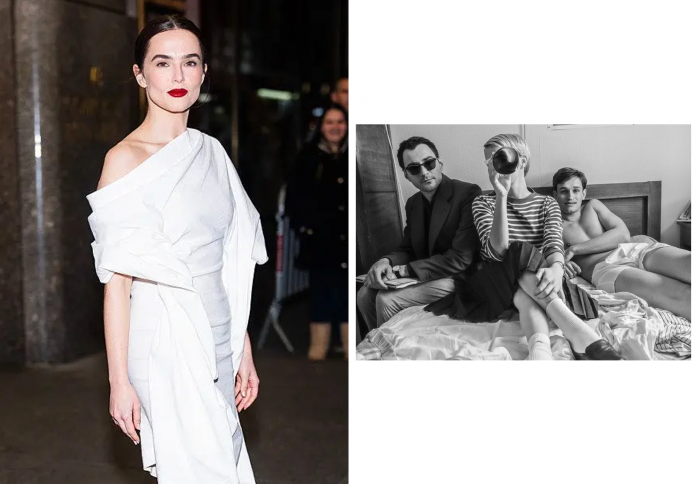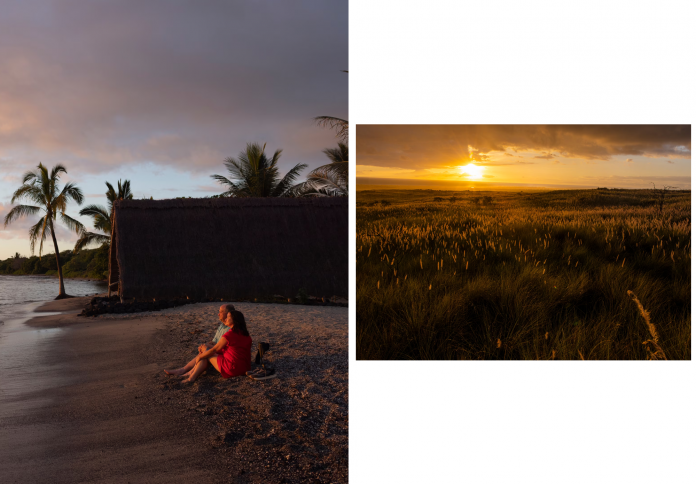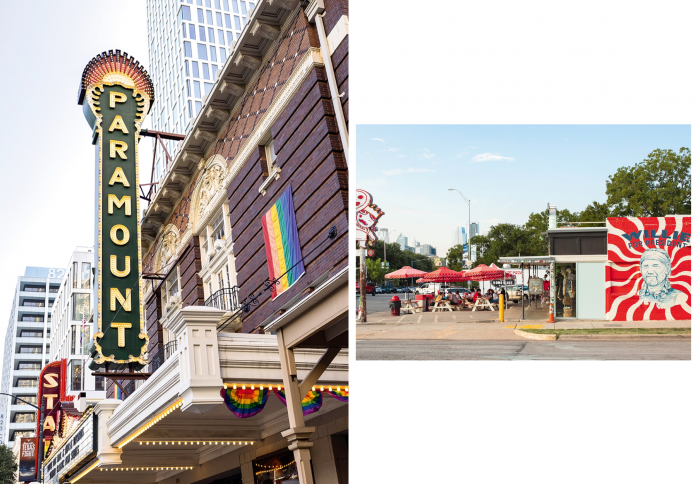In the sprawling, forested landscape of Victoria’s Macedon Ranges, designer David Hicks has realized Woodend House, a residence that deliberately conceals its opulent interiors behind an opaque, windowless facade. Conceived for an older couple downsizing, the home draws deep inspiration from the vernacular villas of the French, Tuscan, and Puglian countrysides, striking a harmonious balance between nostalgic architectural references and “quiet grandeur.” By eschewing a traditional front-facing layout, Hicks has created a sense of intrigue, forcing occupants and visitors alike to experience the home sequentially, with the rich, marble-clad living spaces and bespoke furnishings only revealing themselves upon entry through a discreet side gate.
Anonymity as an Architectural Statement
The most striking feature of Woodend House is its intentional anonymity. David Hicks has designed the front facade to be completely void of windows and doors, a choice the designer has often favored in his architectural projects. This design philosophy, he explains, is rooted in creating intrigue and a sense of discovery, ensuring that the home is “experienced as you enter, not before.” This approach rejects the typical Australian suburban expectation of open, inviting frontages.

Access to the single-storey bungalow is granted not through the front, but through a wrought-iron arched gate located to the side of the building, leading to a portico and an entrance vestibule. This deliberate delay in revealing the interior reinforces the home’s theme of quiet grandeur. The walls throughout the home are rendered in micro-cement and then limewashed, a technique that provides a stone-like tactility, further enhancing the Mediterranean villa inspiration that defines the home’s underlying character.
The Italian Marble Dialogue in Key Spaces
The interiors of Woodend House are defined by a rich, luxurious palette that heavily features various types of Italian marble, lending an immediate sense of prestige and quality. This material is used expansively, transforming functional areas into works of art. In the powder room, for instance, the strikingly patterned Ceppo marble lines the walls, floor, and washbasin, creating a fully immersive and dramatic space.

Similarly, the marble theme is carried into the kitchen and private areas. The Calacatta marble dominates the kitchen’s breakfast island, while pale Calacatta also lines the surfaces in the ensuite bathroom of the principal bedroom. This consistent use of natural stone, coupled with bespoke furnishings, achieves the perfect balance between the architect’s desired simplicity and the “embellished” style found in classic European villas.
Designing from the Inside Out
Hicks’ design process—working “from the inside out”—is clearly evident in the thoughtful orientation and staging of the interior rooms. The entryway vestibule connects directly to a long central corridor, serving as the main spine from which all other living spaces branch off. This corridor layout ensures privacy and directs the flow of natural light and views away from the street.

The living areas are distinctly zoned for different moods. A relaxed study-cum-sitting area, referred to as “the retreat,” is furnished with design classics such as an Eames lounge chair and a multi-armed Serge Mouille light, offering a comfortable space for quiet contemplation. Conversely, the formal lounge area, finished in white and baby pink furnishings—including a curved sofa—offers a more playful yet sophisticated space, with sheer linen curtains veiling French doors that open directly onto the garden.
A Sanctuary Focused on Private Views
A core element of the home’s design is its focus on internalized and private views, in direct contrast to the opaque exterior. Large sliding glazed doors at the back of the principal ensuite bathroom provide a serene, framed view of a small brick courtyard centered by a miniature maple tree. This deliberate architectural choice connects a private function—bathing—with a controlled, intimate natural setting, heightening the sanctuary-like feel of the retreat.

The choice of décor across the house emphasizes texture and subtle luxury. In the principal bedroom, plush elements like a velvet rug, a satiny headboard, and fluted glass wall sconces create a soft, inviting atmosphere. Storage solutions are seamlessly integrated, concealed behind simple white lacquered panels. By focusing all views inward onto small, beautifully curated courtyards and luxurious interior finishes, Woodend House successfully translates the architectural spirit of a secluded European villa into the unique rural context of Victoria, Australia.
