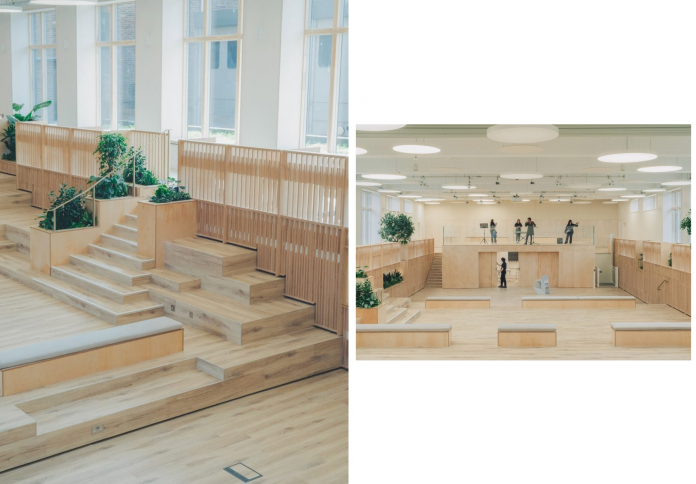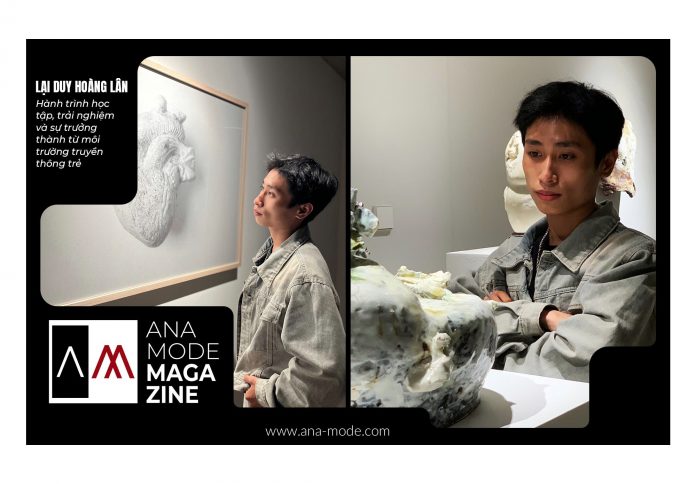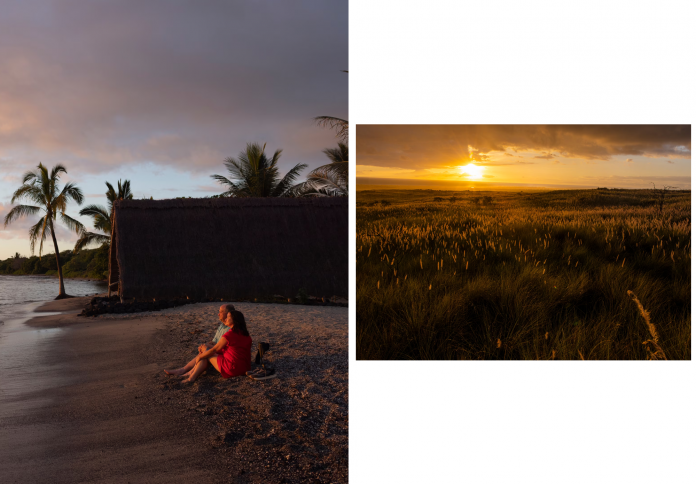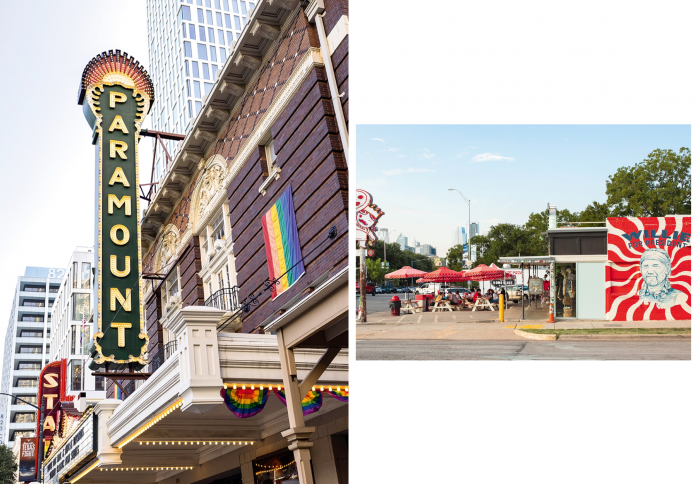Local architecture practice Studio Dera has completed the inventive conversion of a disused swimming pool into The Pool, a light-filled, multi-functional teaching space for Waltham Forest College in London. Driven by a rapidly expanding student body and the need for flexible space, the 994-square-meter adaptive reuse project retained the original volume and footprint of the former pool hall. Studio Dera cleverly utilized the pool’s inherent depth and geometry to create a tiered, multi-level structure that functions as a classroom, performance venue, and relaxation zone. Employing an environmentally conscious palette of FSC-certified birch plywood and recycled acoustic panels, the conversion stands as a powerful example of how durable, low-embodied carbon design can transform neglected infrastructure into valuable, modern educational assets.
Tiered Structure: Leveraging Old Geometry for New Function
The main design challenge for Studio Dera was transforming a deep, rectangular space engineered to hold water into a warm, flexible, and engaging learning environment. Their solution was to embrace the existing geometry and rhythm of the original pool structure, which informed the layout of the new, multi-tiered space. This ingenious design strategy turned the limitations of the old structure into the framework for functional innovation.

At the pool’s former deep end, the architects introduced an elevated stage suitable for lectures, performances, and assemblies. Capitalizing on the vertical depth beneath this stage, an enclosed IT room was cleverly tucked away, sealed by sliding wooden doors. Around the perimeter of the former pool, fixed desks framed by slatted timber panelling were installed, ideal for individual study and small group work. Tiered seating and informal plywood benches are scattered across the various levels, designed to encourage relaxed studying and spontaneous student interaction.
Natural Materials and Well-being-Centric Design
A key objective of the retrofit was to maximize natural light and cultivate a learning environment conducive to focus and mental well-being. To achieve this, Studio Dera enlarged the existing windows along the east and west sides of the room, integrating seating into these new window bays to create bright, appealing spots for reading and reflection.

The material palette was guided by principles of durability, circularity, and low embodied carbon. The architects opted for a pared-back, natural aesthetic featuring FSC-certified birch plywood, recycled acoustic panels, and low-VOC finishes. According to co-founder Max Dewdney, the integration of warm timber, soft acoustic finishes, and carefully interspersed planting was crucial in establishing a “calm environment that supports focus and wellbeing.” The material choices thus serve both an ecological function by lowering the project’s carbon footprint and a psychological function by creating a comfortable, biophilic atmosphere.
Flexibility and Energy Efficiency Interventions
Flexibility is a core principle governing the 994-square-meter space, ensuring it can accommodate a wide range of teaching and extracurricular needs. A primary element enabling this adaptability is the inclusion of a full-height acoustic curtain, which can be drawn to divide the large room, creating different spatial configurations on demand.

Beyond functional flexibility, the project heavily focused on optimizing the thermal and energy performance of the existing building envelope. To improve insulation, triple-glazed windows were installed, new insulation was added to internal and external walls, and pipework was insulated. Energy-efficient interventions included the deployment of air source heat pumps, mixed-mode ventilation, and LED lighting. This focus on sustainable engineering ensures that “The Pool” is not only architecturally sound but also operates efficiently, significantly reducing the college’s running costs and environmental impact over the long term.
Community Collaboration and Iterative Design
The success of the adaptive reuse project was heavily predicated on collaboration with the end-users. From the early stages, Studio Dera engaged in workshops with students and staff from Waltham Forest College to gather crucial feedback on spatial strategies, technical requirements, and user priorities.

This deep level of community involvement did not cease upon completion. The studio has continued to fine-tune the design post-occupancy based on ongoing user feedback. This iterative process highlights a commitment to human-centered design, ensuring that “The Pool” is a space that truly serves the specific and evolving needs of the college community. The project is a model for how adaptive reuse, when guided by sustainability and user participation, can successfully transform obsolete civic infrastructure into highly valuable, contemporary educational assets.










