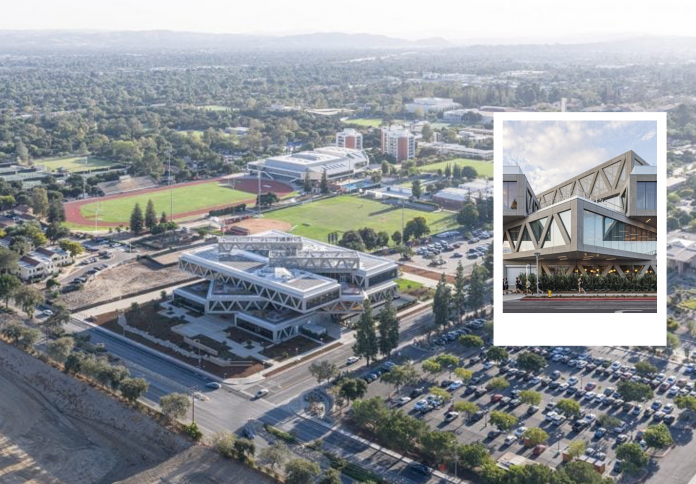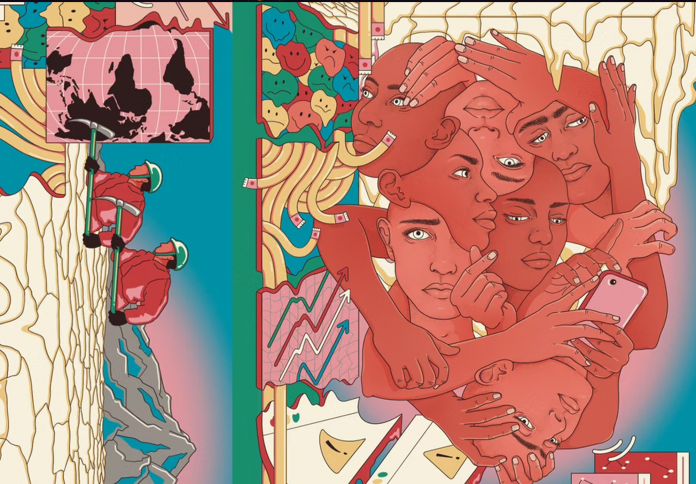The Robert Day Sciences Center (RDSC) at Claremont McKenna College, the inaugural built project by BIG–Bjarke Ingels Group in the Los Angeles area, is a powerful architectural statement designed to shatter the traditional silos of scientific education. The 135,000-square-foot building is the new home for the Kravis Department of Integrated Sciences, a program dedicated to multidisciplinary research into gene, brain, and climate knowledge. Architecturally, the building is composed of stacked, rotated rectangular volumes clad in textured, glass-fiber-reinforced concrete, creating a structure that is both sculptural and highly functional. This dynamic, ‘Jenga-like’ geometry maximizes internal interaction and external connection, creating a literal and figurative gateway that channels the flow of people and ideas between the labs, classrooms, and the wider campus.
The Architecture of Integration: Rotated Stacks
The defining feature of the Robert Day Sciences Center is its daring structural geometry. The building is designed as a sequence of stacked rectangular volumes, with each pair of blocks on an upper floor rotated 45 degrees from the volume immediately below it. This continuous rotation across the structure’s five levels serves two critical architectural and programmatic functions simultaneously.

First, the rotation creates a soaring, full-height central atrium at the heart of the building. This void space not only functions as a visual connector, offering direct views into classrooms and research spaces from all levels, but also serves as the main hub for informal collaboration and exchange. Second, the overhangs and recesses formed by the rotated blocks generate a series of eight spacious outdoor terraces on the perimeter of the building. These planted, multi-functional spaces are intended to be used as outdoor classrooms, study areas, and gathering points, extending the social and academic environment beyond the interior walls and offering panoramic views of the San Gabriel Mountains.
The Social Engine: A Vertical Hub of Interaction
The interior design is fundamentally focused on maximizing multidisciplinary interaction—the central tenet of the integrated sciences program. The full-height atrium, aptly named the Agora, acts as the building’s energetic engine, visually and physically linking the varied disciplines housed within. Anchoring this space is a grand, sweeping “social staircase” that serves as an informal seating area and connects the lower two floors, leading to a café and other communal amenities.

This central void is illuminated by natural light filtering through the rotation and is further energized by a prominent art installation: “Magnetic Field” by artist Damien Ortega. The intricate, colorful sculpture representing Earth’s magnetosphere floats suspended 30 feet overhead, reinforcing the building’s theme of interdisciplinary discovery. By making the scientific process visible and inviting social activity into the core, the design actively channels the flow of people and ideas, ensuring knowledge exchange occurs organically.
Materiality and Context: Concrete, Wood, and Color
The material language of the RDSC artfully balances the necessary durability of a research facility with the welcoming warmth of an academic environment. The exterior is clad in board-formed panels of glass fiber-reinforced concrete. This material choice provides the requisite durability and fire resistance for a modern laboratory while employing a texture that mimics the tactile quality of wood grain, softening the imposing nature of the stacked concrete masses.

Inside, the structure embraces warmer, more inviting tones. Douglas fir wood panels line the interior surfaces, juxtaposing the sleek concrete floors and steel trusses. Pops of the school’s signature colors, red and gold, are strategically integrated into the flooring, upholstery, and furniture. This blend of polished concrete, warm wood, and vibrant accents creates an interior that is deliberately stimulating, reflecting BIG’s belief that a rich environment can positively impact neurological connectivity and, thus, the capacity for new ideas.
A New Gateway and Sustainable Intent
Positioned on the eastern edge of the campus, the Robert Day Sciences Center is strategically designed to act as a new architectural gateway for Claremont McKenna College. Its orientation and multiple access points, including three main entrances situated beneath the dramatic structural overhangs, connect it visually and physically to the surrounding campus master plan. The building not only houses the new science department but also extends the central campus mall, redefining the adjacent area as a new, vibrant hub for intellectual exchange.

Furthermore, the center incorporates significant sustainable features. The expansive roof area supports solar panels that generate a substantial amount of the building’s annual energy needs. By integrating these systems and focusing on energy-efficient design, the Robert Day Sciences Center is actively pursuing LEED Gold Certification, ensuring that its revolutionary architectural vision is matched by a strong commitment to environmental responsibility.










