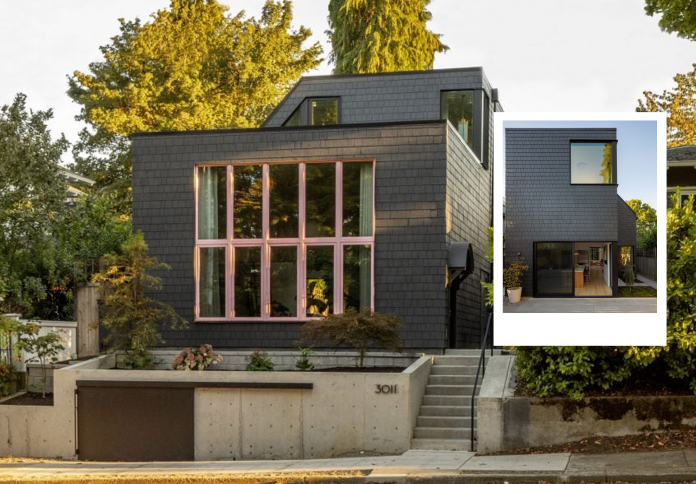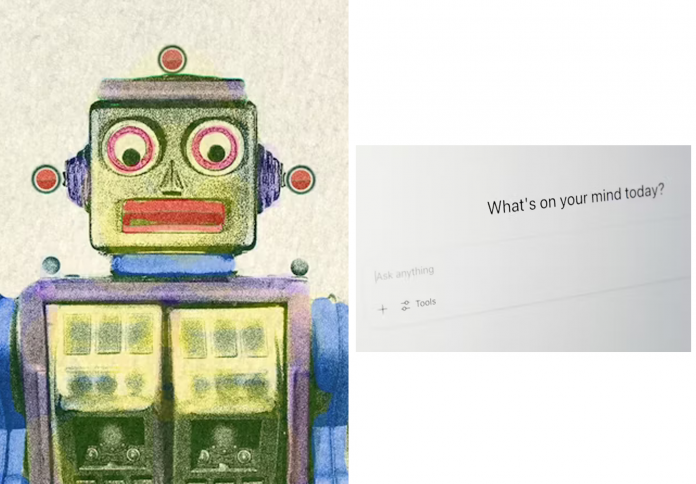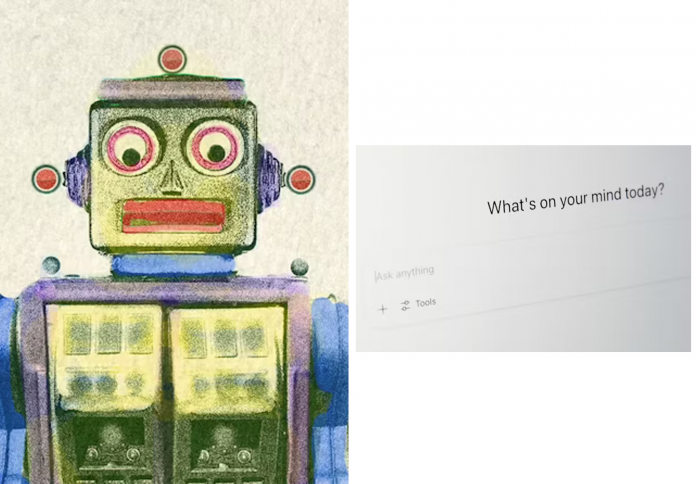In a quiet Seattle neighborhood, a modest structure that once served as an art studio and a chapel has been spectacularly transformed into a modern, light-filled residence, deeply infused with personal history and cultural heritage. This is the “Phở Bắc House,” a project by SHED Architecture & Design for Quynh-Vy Pham, co-owner of the celebrated Phở Bắc restaurant chain and a member of Seattle’s venerable “first family of pho.” The challenge was to transform a meager, historic 1,000-square-foot structure on a difficult, narrow lot into a spacious, two-level urban home tailored for living, working, and entertaining. The resulting renovation is far more than an architectural update; it is a journey that honors personal memories, celebrates local history, and cleverly navigates the constraints of compact city living.
Architectural Heritage Meets Vietnamese Flavor
The Phở Bắc House boasts a complex and deeply meaningful history. Built in 1927, the building initially functioned as an impressionist painter’s studio before being converted into a chapel, and eventually, a residence. Quynh-Vy Pham inherited the space from her late brother, Khoa, imbuing the project with profound emotional significance.

The structure sits on a tight, non-conforming 2,835-square-foot lot in Seattle’s Leschi neighborhood, sandwiched between two much larger homes. These difficult, “non-conforming conditions” were not obstacles but rather catalysts that compelled SHED Architecture to preserve and creatively integrate the original structure. The renovation thus became a unique layering of personal and local histories, designed to retain the architectural soul of the past while reflecting the modern lifestyle and culinary legacy of its current owner. The exterior, clad in dark wood siding, provides a dramatic yet respectful contrast to its diverse past.
Spatial Alchemy: From 1,000 Sq Ft to 1,858 Sq Ft of Light
To counteract the constraints of the small footprint, SHED’s primary architectural strategy was to maximize the vertical space. The single-story, 1,000-square-foot building was meticulously remodeled and expanded to a generous 1,858 square feet by adding a second story and a half-story dedicated to storage and mechanical systems. This clever expansion nearly doubled the functional living area while managing to maintain the original structure’s integrity.

The architectural core is the double-height interior space in the main living area, which dynamically connects the various functional zones. The large, north-facing studio window—a nod to the building’s days as an artist’s workspace—was significantly enlarged to flood the main level with natural light. This strategic use of vertical volume and glazing works to overcome the psychological limitations of the narrow lot, fostering an atmosphere that feels surprisingly open and expansive despite its compact urban setting.
The Reemergence of Pink and the Honor of History
The interior design of the Phở Bắc House is defined by intentional, personalized details that celebrate the owner’s narrative. The primary palette of light drywall and warm walnut wood is strikingly accented by carefully placed touches of pink. This is not merely a modern aesthetic choice; the color directly references the signature hue long used at the family’s Phở Bắc restaurants and honors the early renovation efforts of the owner’s late brother.

The architects demonstrated deep reverence for the building’s history through ingenious reuse. The original studio window frame was meticulously refinished and repurposed to serve multiple roles: as a decorative stair guardrail, an interior screen element, and a visual anchor connecting the home’s different eras. Furthermore, a beautiful brass pendant light salvaged from the building’s time as a chapel now hangs elegantly in the stairwell, alongside salvaged structural beams, ensuring that every corner of the house tells a piece of its unique story.
Designed for the Culinary Enthusiast Owner
For Quynh-Vy Pham, a celebrated restaurateur, the kitchen and dining area naturally form the functional and social heart of the home. The ground floor embraces an open-plan layout, fluidly combining the living room, dining space, and kitchen. This open design ensures that the culinary process remains central to the home’s social life, providing a clear visual connection between both floors and all main public areas.

Crucially, the kitchen opens directly onto a small but well-appointed backyard patio. This exterior space is equipped with a concrete seating wall, a cozy firepit, and dedicated outdoor cooking areas. Such a setup is essential for an owner who loves to entertain and whose professional life revolves around food. The seamless flow from the indoor preparation space to the outdoor cooking and dining area makes the compact urban lot feel like a luxurious, integrated entertaining hub.
Connecting the Urban Core with Nature’s View
While the exterior features contemporary black cladding and a distinctive clipped flat roof, the design is deeply rooted in its location and connection to nature. The upper level, which houses the two bedrooms and a shared bathroom, also includes a quiet sitting room overlooking the main floor. This space provides direct access to a roof deck that faces the street.
From the roof deck and the upper windows, the house strategically captures and frames remarkable views of the surrounding natural landscape, including the distant Cascades Mountain range and Lake Washington. By elevating the private and contemplative spaces, SHED managed to transform what could have been a confining urban structure into a sanctuary that maintains a close, appreciative relationship with the broader Pacific Northwest environment.
The Ultimate Lesson in Architectural Personalization
The Phở Bắc House by SHED Architecture & Design stands as an exemplary case study in deeply personalized architecture. Rather than pursuing a generic contemporary aesthetic, the firm successfully executed a design strategy focused on “layering of histories” to create a space that perfectly reflects how Quynh-Vy Pham lives, works, and entertains.
The success of the project lies in its masterful ability to reconcile conflicting demands: history with modernity, urban compactness with a sense of expansiveness, and private sanctuary with social connectivity. The house is not merely a dwelling; it is a tangible narrative of family heritage, culinary passion, and design ingenuity, turning the structural limitations of a challenging city lot into a profound opportunity for architectural expression.










