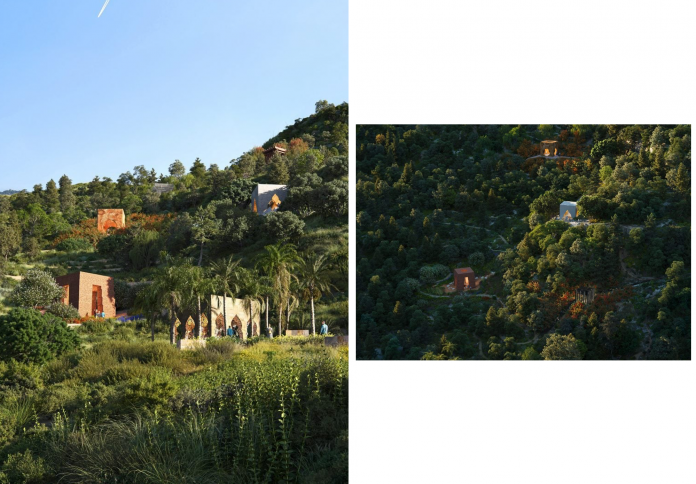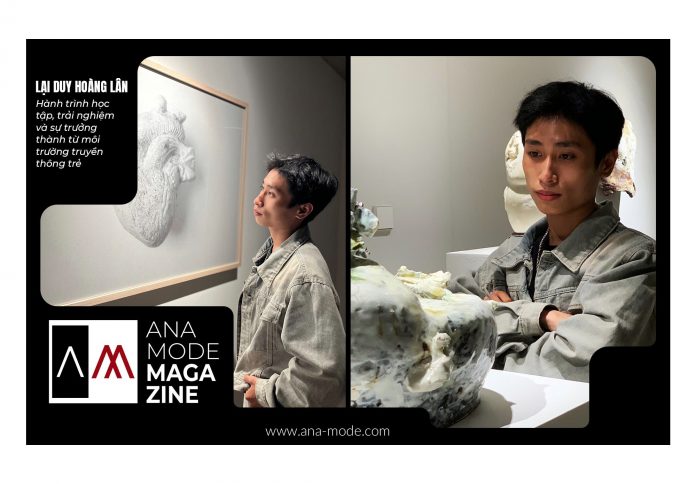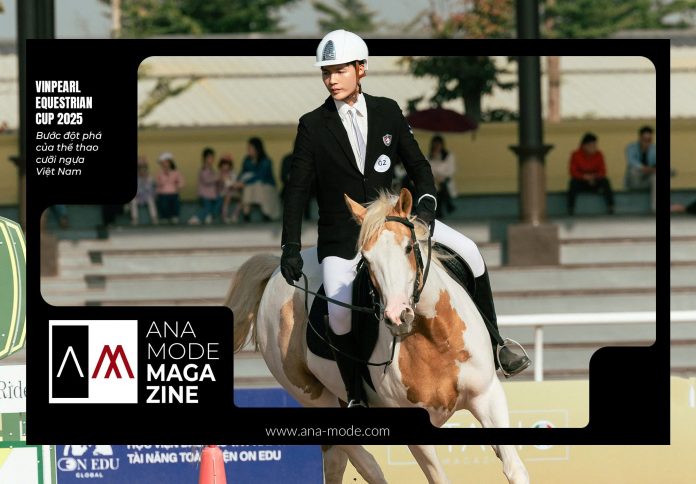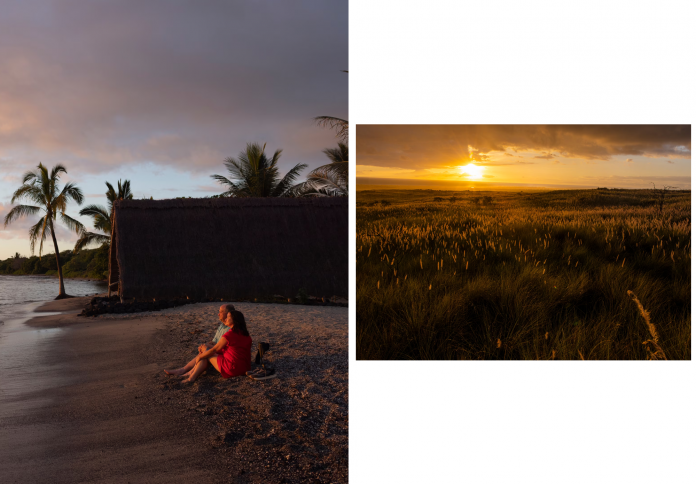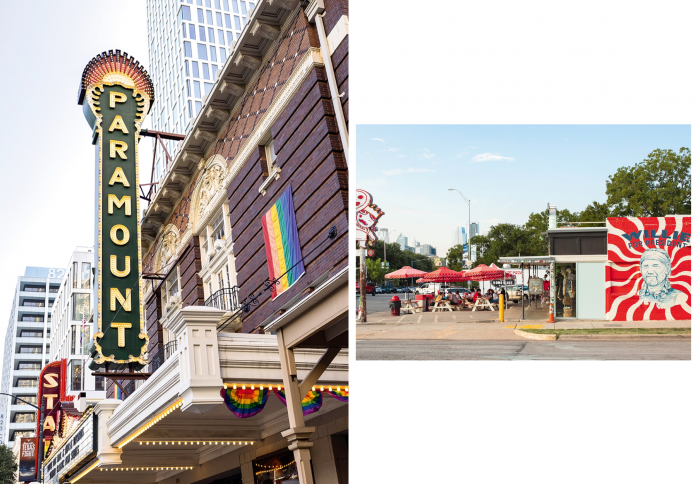Danish architecture giant BIG (Bjarke Ingels Group) has unveiled ambitious plans for the Faith Park, a sprawling interfaith complex set to be woven into the natural topography of a hillside near Tirana, Albania. Encompassing 200,000 square meters, the masterplan envisions a public park interspersed with nine distinct pavilions, each dedicated to a different spiritual tradition, alongside a central rammed-earth Museum of Remembrance. Interpreted by BIG as an “evolutionary tree of faith,” the project aims to move beyond sectarian divisions, offering a potent symbol of global interconnectedness. According to firm founder Bjarke Ingels, the complex is a response to the “time of the Anthropocene,” a project the world is “longing for” by encouraging visitors to return to their “common roots” and worship the shared natural environment.
An Evolutionary Tree of Faith: The Masterplan Concept
The conceptual foundation of the Faith Park is the “evolutionary tree of faith,” an organizing principle that dictates the layout and circulation across the mountainous site in Petrela. The park is designed to function as a unified, habitable landscape where various spiritual traditions branch out from a shared, central core. This core is defined by three distinct and meandering walkways, all branching out from a central path lined with olive groves and gardens at the complex’s entrance.

These sinuous walkways, flanked by greenery, weave through the hillside, connecting the various components of the park. The layout strategically uses the natural topography to create a sense of discovery and pilgrimage, guiding visitors through a spiritual journey. The overall effect is a masterplan where architecture is subservient to the landscape, allowing the spiritual complex to feel organically rooted in the Albanian hillside, mirroring the interconnected and evolving nature of global faith traditions.
The Museum of Remembrance: A Rammed-Earth Gateway
The journey through the Faith Park begins at the Museum of Remembrance, the conceptual anchor located at the entrance to the site. This museum is housed within nine interconnected volumes constructed entirely from rammed earth. The choice of rammed earth is deliberate, emphasizing a grounding connection to the planet and symbolizing the shared, fundamental nature of human history and memory.

The museum’s design is characterized by a series of staggered volumes interspersed with large façade openings. These openings are functional, creating open-air walkways and framing lush outward views from the interior, thereby integrating the building’s material mass with the exterior landscape. At the heart of the structure is a planted courtyard, which acts as a centralizing, tranquilizing feature. The Museum of Remembrance thus functions as a quiet, reflective prelude to the varied spiritual experiences offered by the surrounding pavilions, rooted in a shared, earthly materiality.
Material Honesty and Spiritual Symbolism in Pavilions
Dotted across the expansive public gardens are the nine key pavilions, each dedicated to a specific spiritual tradition. BIG’s design philosophy for these structures is centered on material honesty and spiritual symbolism, reflecting the geographic and spiritual origins of the respective faiths. The pavilions are designed as distinct, cube-shaped volumes, each employing a material palette unique to its represented tradition.

For instance, the pavilion dedicated to Judaism is slated to be constructed from Jerusalem limestone, while the pavilion for Christianity will use Italian marble. Similarly, the Islamic pavilion will feature a white sandstone mosaic. The pavilions representing the Dharmic and East Asian faiths will draw on a palette of granite, onyx, marble, and river-polished stone. This meticulous selection of materials ensures that the physical shell of each pavilion is deeply connected to its spiritual and cultural heritage, while the decorative and tactile designs draw on symbolic elements specific to each religion.
A Vision for Unity in the Anthropocene
At a time of global climate and social instability, Bjarke Ingels frames the Faith Park as a necessary and unifying project. The architecture serves a purpose greater than worship itself; it is a profound call for environmental and societal cohesion. By organizing the park as a ‘liveable, inhabitable evolutionary tree of faith,’ BIG is overlaying a biological model onto the natural topography of the mountain, suggesting that the diverse faiths are simply branches from a single, common root—our shared humanity and reliance on the planet.
The complex is not merely a collection of religious buildings; it is a public park where architecture facilitates reflection and inter-religious understanding. With construction slated for 2026, the Faith Park project signals a significant cultural investment by Albania, presenting a powerful global message of tolerance and unity. It challenges the traditional concept of a religious complex by embedding spiritual life within a vast, public natural landscape, aiming to bring residents and visitors together through the transformative power of both design and shared stewardship of the planet.
