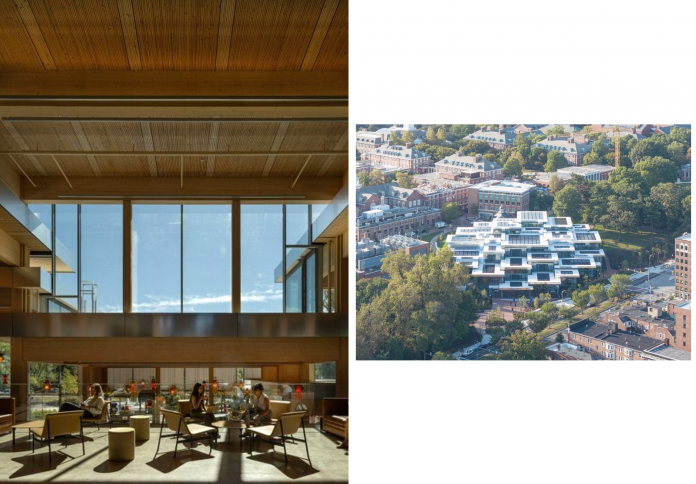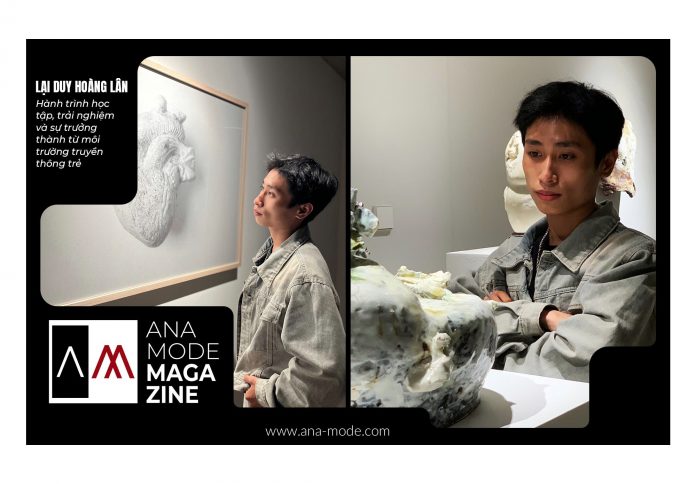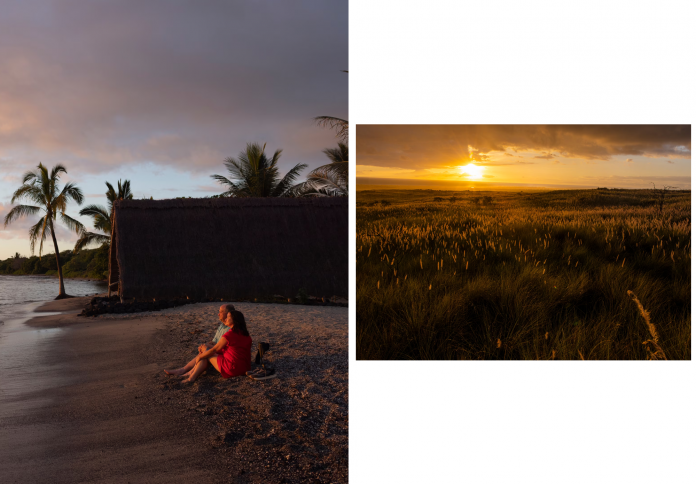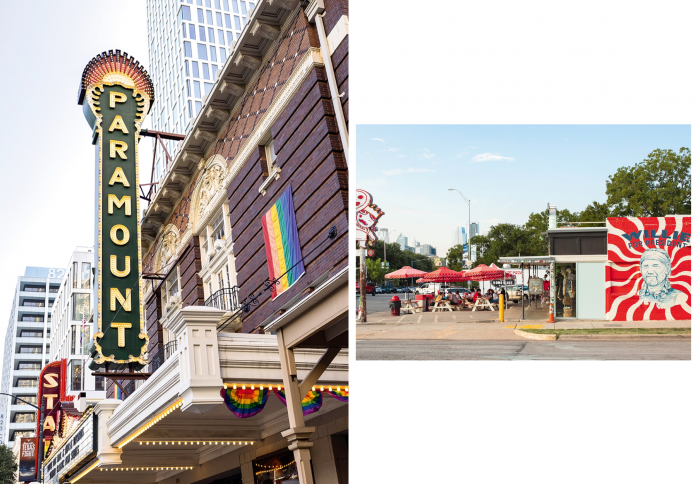The Bloomberg Student Center at Johns Hopkins University (JHU) in Baltimore, Maryland, is a bold architectural declaration for 21st-century academic life. Designed collaboratively by the celebrated studios BIG (Bjarke Ingels Group) and Rockwell Group, the 34,374-square-meter building is envisioned as the new “social and academic heart” of the campus. Drawing inspiration from the organic structure of a tree, the facility is distinguished by four massive timber columns (the “stems”) supporting a sweeping wooden and glass canopy (the “treetop”), creating a light-filled, open, and entirely flexible ecosystem. The design, which replaces the former Mattin Arts Center, represents the first major stride in JHU’s master plan, prioritizing connection, interdisciplinary collaboration, and providing students with a genuine “home away from home” that contrasts sharply with traditional, imposing academic architecture.
“Treescape”: nature-inspired design and academic fluidity
The central concept for the Bloomberg Student Center is a biomorphic architectural form directly inspired by the anatomy of a tree. The architects at BIG conceived of a building where its structural components mimic botanical elements: four enormous timber columns act as robust “stems” or “trunks,” rising from the ground to support a vast, overarching timber and glass roof structure, dubbed the “treetop.” This concept is more than a mere visual metaphor; it is a deep functional strategy aimed at creating an organic, inviting space that stands apart from conventional academic buildings.

The form of the structure is an exercise in smooth architectural transition. While the base is nearly square to align with the overall plot, the upper floors gently curve and undulate as they rise. This geometric shift creates a sense of porosity, allowing natural light to penetrate deep into the interior and offering diverse, unexpected views of the campus. A tree in nature is a place of shelter, a focal point for gathering, and a symbol of growth—qualities that this student center is designed to inherit, transforming it into a nurturing space for both the academic and social lives of the JHU community.
Four timber trunks: engineering for scale and flexibility
The most prominent engineering feat of the Bloomberg Student Center lies in its four colossal timber columns. These “stems” are not just aesthetic features but serve as the primary load-bearing framework, supporting the entirety of the vast 34,374-square-meter floor area. Choosing mass timber as the core material for such a large-scale structure is a bold move, underscoring a commitment to sustainability and a desire to introduce a material warmth rarely seen in modern public works. The natural texture and tone of the wood minimize the building’s carbon footprint while simultaneously creating an interior that is more tactile and psychologically friendly.

This minimalist, column-driven design allowed the architects to create massive, open, and fully flexible floorplates. Within the “treetop,” the levels are seamlessly connected, eliminating the rigidity of traditional separating walls. Layout flexibility was a key functional mandate: the center can be easily reconfigured to adapt to evolving academic and social needs over time, ranging from small group study zones to large collective dining areas. Housing diverse amenities like study rooms, relaxation areas, dining facilities, and collaboration spaces, the design ensures the building’s utility remains viable for decades, insulating it from the obsolescence often faced by structures tailored to fleeting educational trends.
The “social stair” and interdisciplinary flow
The most celebrated feature of the interior design is the “Social Stair.” This element is not simply a vertical circulation route but a terraced, tiered structure that functions as an amphitheater, inviting students to pause, sit, and interact. This area is the physical manifestation of the campus’s intended “social heart,” specifically designed to encourage “serendipitous encounters”—a factor proven critical for creativity and interdisciplinary collaboration in a university setting.

Surrounding the Social Stair and across the floors, amenity spaces are strategically positioned to force the convergence of students from various disciplines. The center incorporates arts and performance studios (inheriting the function of the former Mattin Arts Center), quiet study areas, technologically equipped group meeting rooms, and vibrant dining sections. This deliberate clustering of diverse functions—from science and engineering to art and dining—under one roof breaks down traditional academic silos. By placing ostensibly opposing functions side-by-side, the Bloomberg Student Center ensures that an Engineering student might casually encounter an Arts student, sparking the potential for groundbreaking shared ideas and projects.
Impact and the future of campus architecture
The Bloomberg Student Center is not a standalone architectural spectacle but the crucial first and largest step in JHU’s comprehensive strategy to modernize and elevate its campus. The project signals a paradigm shift where the university prioritizes student experience, mental well-being, and community as integral components of an elite education. By investing in a space explicitly designed to feel like a “home away from home,” JHU sends a powerful message about fostering an inclusive environment where students feel supported and motivated to thrive.

The successful collaboration between BIG and Rockwell Group sets a new benchmark for student centers globally. The treescape design model, with its emphasis on connectivity, sustainability through mass-timber use, and functional flexibility, offers an exemplary solution for future university architecture. It challenges the old academic architecture model, which was characterized by specialized, enclosed, and often isolating buildings. The Bloomberg Student Center offers a new paradigm: architecture should be a catalyst for collaboration and social interaction. The building is not just a student center; it is a philosophical statement, proving that nature-inspired, human-centered design can become an iconic destination that shapes the future of higher education.










