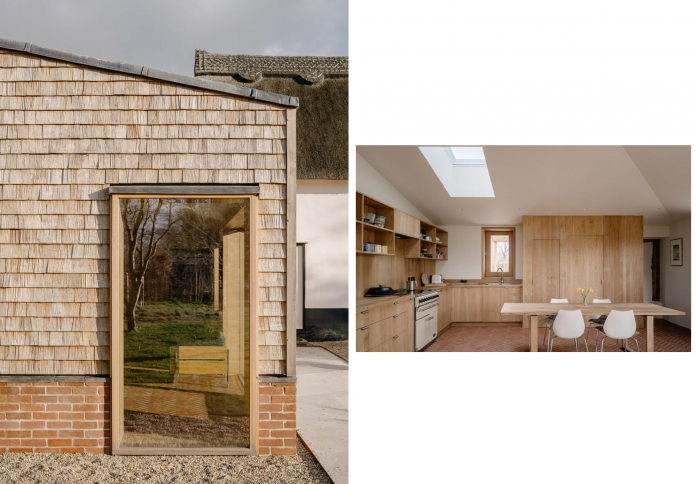London studio James Grayley Architecture has completed a sensitive yet striking extension of Church Cottage, an 18th-century, Grade II-listed farmhouse in Suffolk, UK. The project’s primary goal was to transform a previously fragmented dwelling into a cohesive, generous home suitable for family gatherings, while respecting its historical fabric. The new wing, strategically positioned at the northwestern end, is a contemporary form clad in textured oak shingles over a base of traditional Suffolk red bricks. The design deftly marries the old with the new, evoking a rustic, agricultural character that nods to the cottage’s past, and successfully integrates the newly expanded interior with the surrounding meadow landscape.
Unifying a Fragmented Historic Dwelling
Church Cottage, near the town of Eye, began its life in the 18th century as two separate labourers’ dwellings before being conjoined in the 1990s. Subsequent small extensions had left the home with a confusing circulation and rooms that were too small to accommodate collective dining or gathering. The core architectural challenge for James Grayley Architecture was not just to add space, but to reorganize and unify the various historical elements into a logical, flowing residence.

The new extension wing was conceived to solve this critical lack of communal space. While previous interventions had addressed utilities and a small entrance hall, this new addition provides a generous, open-plan living, dining, and kitchen area, finally allowing the owners to host extended family and friends comfortably. The intervention is a model of thoughtful restoration, prioritizing functionality while strictly adhering to the standards required for a Grade II-listed building.
Materiality Rooted in Vernacular Tradition
The aesthetic success of the contemporary extension is owed to its sophisticated use of traditional, regional materials. The structure rests upon a sturdy plinth of Suffolk red bricks, grounding the new addition firmly within the local building tradition. This brick base complements the warm tones of the existing farmhouse structure.

Above the plinth, the walls are clad in a rich, textured layer of oak shingles, which the studio deliberately described as a “hairy shingle exterior.” This highly tactile finish serves a dual purpose: providing robust, natural protection, and acting as a clear, contemporary reference to the cottage’s original thatched roof. Inside, the use of herringbone quarry tiles on the floor and a traditional brick hearth further reinforce the rustic, comfortable character of the Suffolk farmhouse.
Integrating the Interior with the Open Landscape
Despite its strong material connection to the past, the interior spaces embrace modern architectural principles of light and openness. The extension features a high, sloping white ceiling that is dramatically punctured by strategically placed skylights, flooding the main living space with natural light throughout the day.

Crucially, the new wing is designed to foster a direct, generous connection to the outdoor environment. Deep-set windows, framed in solid oak, offer carefully composed views of the garden. A large, glazed sliding door opens directly onto a garden patio, effectively transforming the dining area into a seamless indoor-outdoor space. The director, James Grayley, noted that the overall strategy was to better connect the interior with the wider landscape for the clients, who are keen gardeners.
Architecture as an Extension of Nature
The most distinctive feature of the new construction—and the clearest expression of its environmental sensitivity—is the wildflower garden roof. The studio designed the extension’s roof to be planted with meadow flowers, intending for it to be read as an extension of the natural meadow that sits alongside the cottage.

As this meadow roof matures, it will physically and visually bed the contemporary structure into its rural location, blurring the line between building and landscape. This living, natural element not only aids in biodiversity and insulation but encapsulates the project’s overall ethos: to respect the site’s heritage while creating a joyous, generous space that transforms the owners’ ability to live in and share their home with the natural beauty of the Suffolk countryside.










