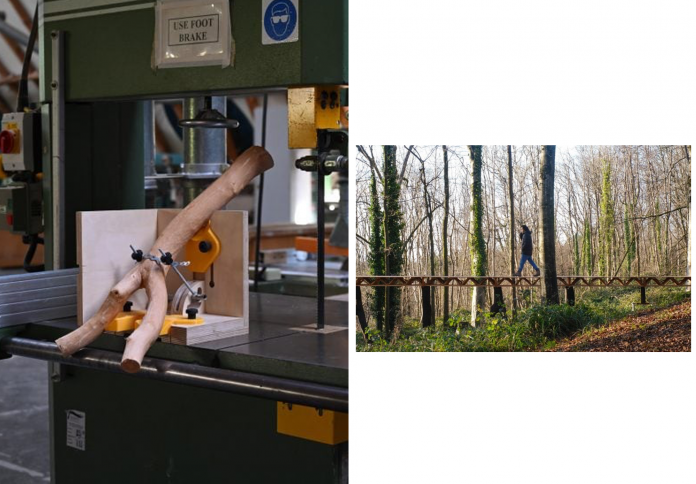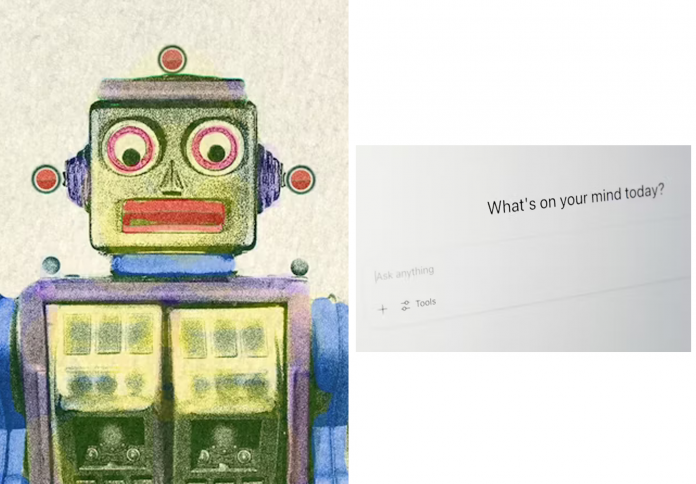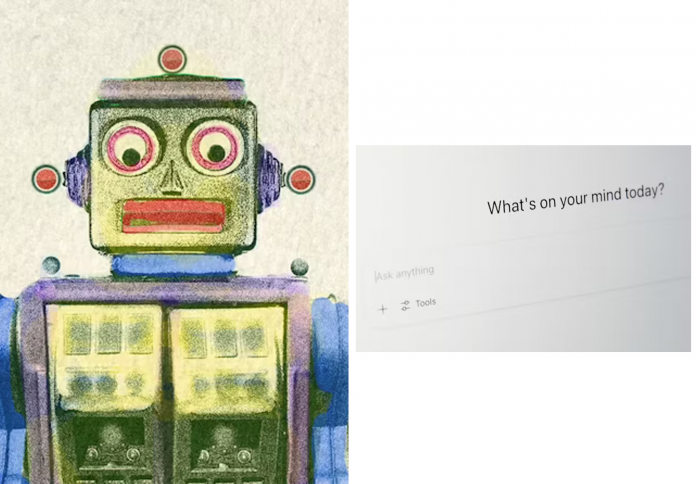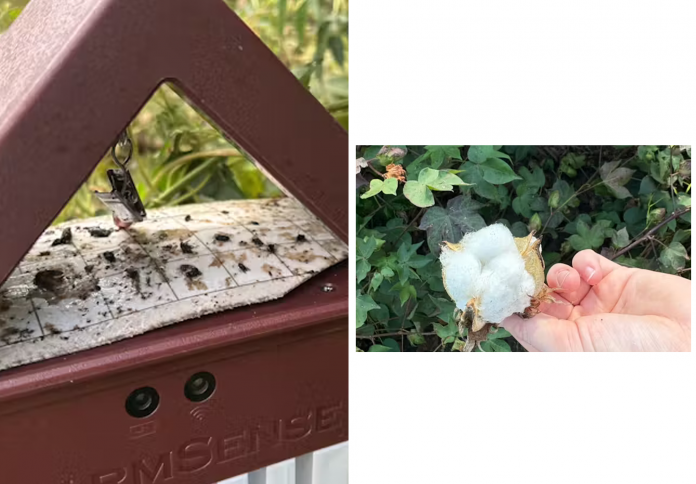Students from the Architectural Association’s Design & Make program in London have pioneered a simple, repeatable, and cost-effective method for building structures using tree forks—a timber component typically discarded as forestry waste despite its superior inherent strength. Their project, titled “A Forest Datum,” involves an elevated 15-meter forest walkway built on their Hooke Park campus. By developing an ingenious, low-tech jig to accurately trim these irregularly shaped Y-components, the students demonstrated a viable, sustainable alternative to conventional, straight-lumber construction. The work represents a profound shift towards exploiting the natural intelligence of raw materials, minimizing industrial processing, and paving the way for low-cost, high-strength architecture that is both demountable and reusable.
Harnessing the Hidden Strength of Natural Forms
The project’s core innovation lies in the material itself: tree forks, the naturally occurring Y-shaped junctions where branches split from the trunk. These parts of a tree are exceptionally strong due to the complex, interlocked grain of wood fibers, which efficiently transfer loads—a feature that traditional timber construction, which prizes straight lumber, views as a defect. The students’ central insight was to embrace this natural “defect” as a structural advantage.

The work, developed during the intensive Design & Make course at the AA’s Hooke Park campus in Dorset, demonstrates that utilizing this previously undervalued waste material can significantly lower both the cost and the environmental footprint of timber structures. By minimizing the high-energy processes of industrial milling and standardization, they propose a construction methodology that aligns with a more sustainable and nature-centric approach to building.
The Simple Jig that Mastered Irregularity
A major challenge in building with non-standard, organic components is achieving the precision necessary for structural integrity. The students overcame this by conceptualizing each uniquely shaped tree fork as diagonally filling an “invisible building block” of uniform size. This digital conceptual model allowed them to simplify the complex geometry.

To execute this simplification physically, they devised a simple yet adaptable jig. This apparatus, constructed primarily from wooden planks and featuring adjustable 3D-printed connectors, securely holds the irregular tree fork. It then uses a sled mechanism to guide the fork past a band saw, enabling the precise trimming required to fit the piece into the repeatable structural cell. This low-tech, repeatable fabrication tool is key to making the construction method accessible and scalable for common builders.
A Tensioned System for Demountable Architecture
The structural system devised for the 15-meter elevated walkway, called A Forest Datum, is entirely demountable, reflecting another key sustainable principle: reusability. The trimmed beech tree forks are pressed diagonally against timber battens. The entire structure is then secured and made rigid using a tensioning system comprised of strong Dyneema cables.

This tension-based method, which replaces rigid, fixed joints, allows the structure to be easily disassembled without damage to the component materials. This feature makes the entire system highly adaptable and ideal for temporary or experimental architectures, as the parts can be freed for reuse in other designs. The choice of materials—beech for the forks and cedar for other components—was primarily for testing the structural principles, though the methodology is applicable to numerous wood species.
Challenging the Standardization of Timber
The project is part of a broader contemporary movement in architecture that uses digital tools to revisit and revitalize pre-industrial building practices. For decades, the construction industry has prioritized material standardization for ease of design and assembly. However, this process often requires vast energy expenditure and results in significant material waste.

A Forest Datum and other similar projects—like previous AA Design & Make experiments using robotics to fabricate non-standard timber components—argue that modern computational technology and clever tooling can allow architects to return to using materials in their raw, inherent forms. By developing simple workflows that accommodate natural imperfections, the students are demonstrating that technology can lead to a more sustainable future by simply reducing the amount of processing necessary to build a high-strength structure.










