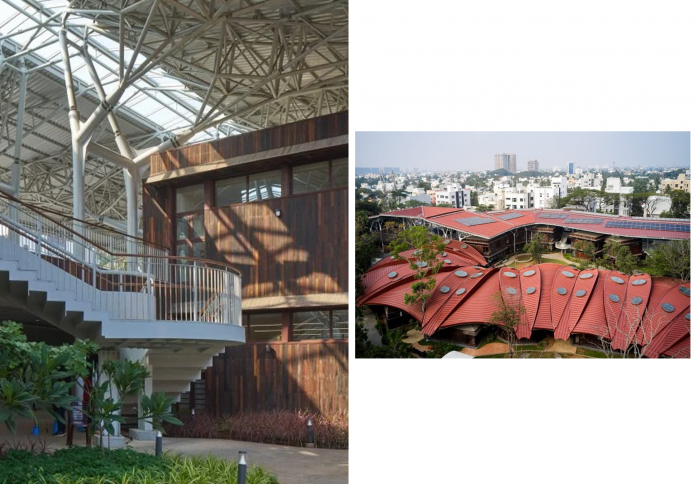In the bustling city of Chennai, Tamil Nadu, an architectural marvel has emerged that harmoniously fuses modern sustainability with local culture and ecology. The Shiv Nader School, designed by the acclaimed Indian architecture studio Vastushilpa Sangath, is sheltered under a sweeping red aluminium roof shaped like banana leaves. This distinctive canopy not only provides shelter but also embodies the school’s commitment to ecological integration and innovative outdoor learning. Run by the philanthropic Shiv Nader Foundation, the international school serves around 1,850 students and is designed to foster a close relationship between education and the natural environment. Vastushilpa Sangath’s visionary approach prioritizes the preservation of the site’s mature trees and local ecology, crafting a campus that breathes and flows in rhythm with its surroundings.

Design inspired by nature and local traditions
The design philosophy behind Shiv Nader School centers on weaving built spaces into the existing ecology rather than displacing it. Lead architect Rajeev Kathpalia explains that the project’s master plan began by tracing a looping path around the 1,400 mature trees on the site. These trees were carefully prioritized based on factors such as age, medicinal value, and ecological importance, allowing the architects to create a campus that coexists with the natural landscape.
This looped pathway became the guiding blueprint, organizing the school into clusters of small, low-slung classroom modules. Rather than dominating the landscape, the buildings nestle comfortably beneath the expansive terracotta-coloured roof. This roof acts as a unifying element, extending over outdoor learning areas to provide shade while allowing fresh air and light to permeate.
Inspired by the region’s traditional tiled roofs, which feature broad overhangs to shield from sun and rain, the school reinterprets this vernacular design in a modern material. The aluminium roof modules, shaped like banana leaves with horizontal grooves, not only create a striking aesthetic but also incorporate solar panels. These panels generate approximately a third of the school’s energy, showcasing a commitment to sustainability that is both symbolic and practical.

Open classrooms and community-focused learning
Shiv Nader School’s design draws heavily on the cultural importance of verandas and semi-open spaces in Chennai, traditionally used for informal learning and social interaction. Kathpalia emphasizes that the open-air classrooms encourage a connection to the environment, allowing birds, animals, and natural breezes to flow freely through the learning spaces.
This concept of “liminal spaces” reflects a modern educational philosophy that values freedom and flexibility. The classrooms themselves resemble small homes, arranged in clusters to form vibrant neighbourhoods within the school. This approach fosters a sense of community and belonging among students and staff alike.
Materials chosen for the classrooms echo this ethos of sustainability and local craftsmanship. Floors are made from locally sourced granite, while timber reclaimed from dismantled ships clads the buildings. The use of reclaimed timber not only reduces waste but also adds a rich texture and history to the school environment.

Structural innovation and water independence
Structurally, the classroom blocks are independent of the large aluminium roof, which is supported by paired columns along a central corridor. This corridor contains a service trench and acts as the foundation for the roof supports, allowing the classrooms below to maintain a low profile and blend naturally with the landscape.
One of the standout features of the Shiv Nader School campus is its water management system, centered on the revival of an existing lake. This lake functions as both a learning resource and a reservoir that captures surface run-off and rainwater from the roofs. Thanks to this innovative harvesting system, the school is entirely water-independent — a vital achievement given Chennai’s water scarcity challenges despite its heavy seasonal rainfall. This thoughtful approach to ecology extends beyond buildings and infrastructure, reflecting a holistic philosophy of environmental stewardship embedded within the school’s identity.

Phased construction for ecological balance
To ensure that the natural habitat and existing flora and fauna were minimally disturbed, the project has been developed in three careful phases. This gradual approach not only protects the environment but also allows the school to grow in line with educational demand and financial feasibility.
Prefabrication played a key role in minimizing site disruption. Many of the structural components were manufactured offsite, reducing noise, dust, and impact on the campus’s delicate ecosystems. This method of construction also improved efficiency, demonstrating how modern techniques can be combined with sustainable design principles.

A new model for school architecture
Vastushilpa Sangath’s work on the Shiv Nader School exemplifies how contemporary architecture can embrace local culture, sustainability, and pedagogy. By blending traditional design elements with cutting-edge environmental strategies, the project offers a blueprint for future educational campuses in India and beyond.
The school’s success resonates alongside other innovative projects in Tamil Nadu, such as the Sai Kirupa Special School by Biome Environmental Solutions, highlighting a growing trend towards thoughtful, site-sensitive architecture.
As Vastushilpa Sangath continues to push boundaries, Shiv Nader School stands as a powerful symbol of how education, nature, and design can come together to inspire a new generation.











