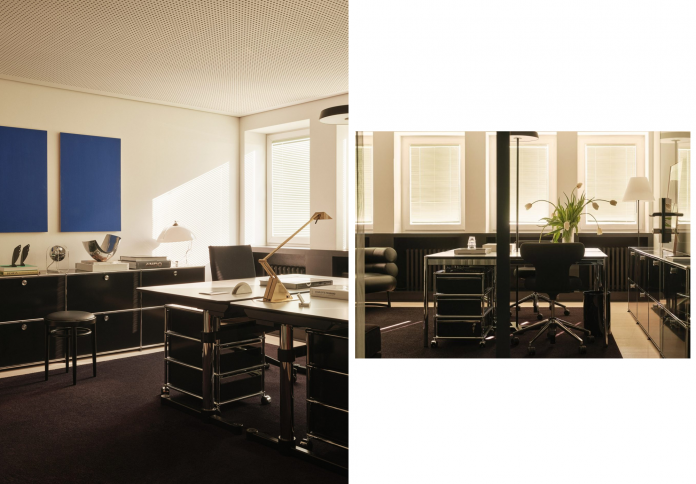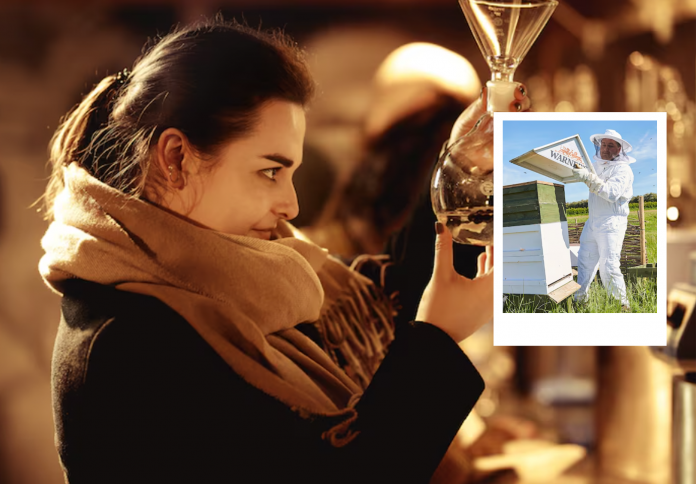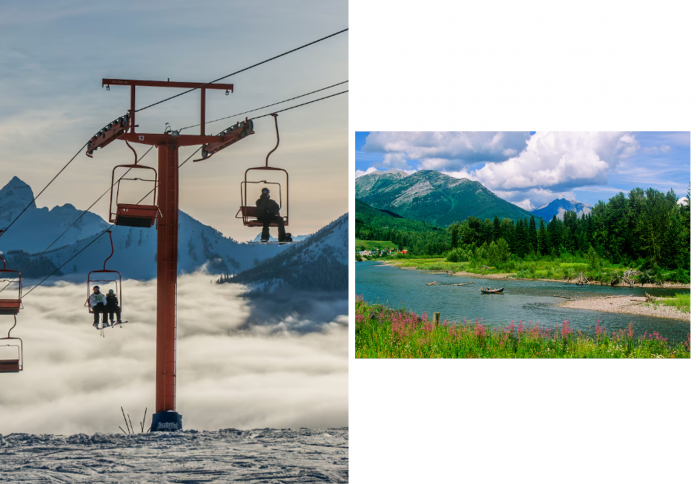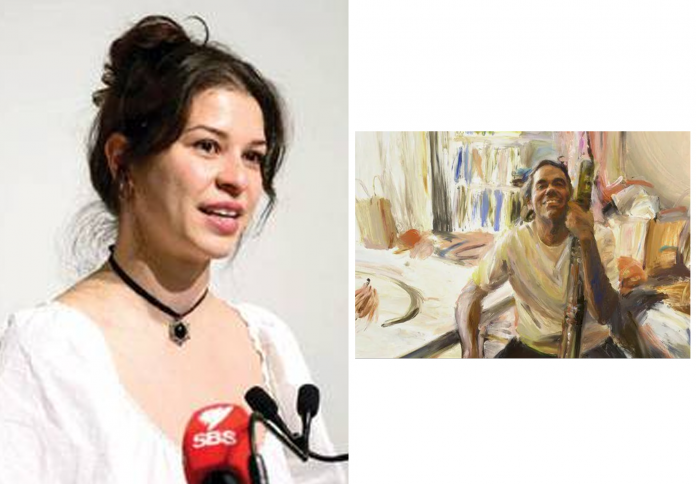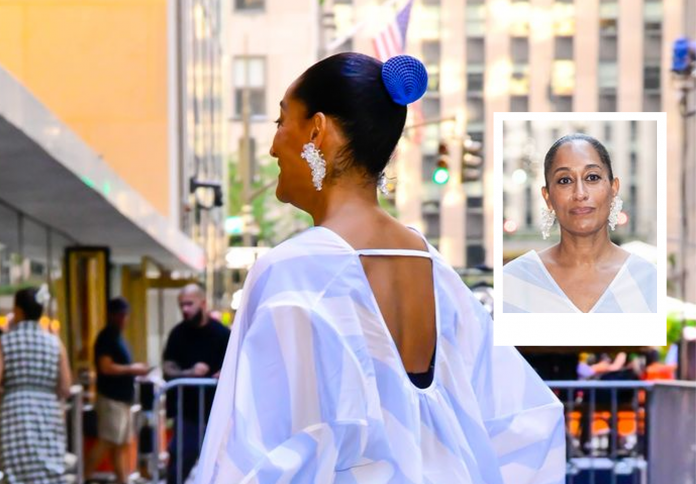In Cologne’s riverside district, Valentyns redefines the modern office with an elegant blend of restraint, wellness, and architectural intelligence. Housed in a 1960s building beside the Rhine, this 2,100-square-meter workspace was conceived by Thomas van den Valentyn as a timeless response to the ephemerality of design trends. The result is not just a workplace, but a carefully orchestrated environment—calm, curated, and deeply considered.
A philosophy of timeless design

The interiors of Valentyns are a quiet study in longevity. Instead of chasing fads, the space embraces classic design language: clean lines, warm neutrals, and iconic pieces that speak with authority rather than volume. Le Corbusier armchairs sit alongside USM Haller shelving; light pastel walls reflect daylight softly through generous windows; every material, from brushed steel to pale oak, is chosen for tactile permanence.

There is no ornamentation for ornament’s sake. Each gesture is disciplined, from the placement of artworks to the modulation of light. The entire project feels like an essay in restraint—a belief that true beauty lies in coherence, not complexity. In an era obsessed with stimulation, Valentyns returns to the essentials of proportion, texture, and light.
Spatial logic for a new kind of productivity

Valentyns is structured not as an open-plan playground, but as a layered ecosystem of privacy and connection. Forty-three private offices, six meeting rooms, and a wellness level are arranged across three floors, offering a balance between focus and exchange. Circulation is intuitive. Acoustic zoning, soft partitions, and sightline control ensure minimal disruption—a rare feat in contemporary workspaces.

The membership is intentionally limited to 150, echoing Dunbar’s number—the cognitive limit of meaningful relationships. Here, architecture is used not just to contain people, but to shape how they interact. Informal conversations unfold on the terrace café; focused thinking happens behind soundproofed doors; shared rituals emerge around morning coffee or post-meeting decompression.
Where wellness is woven into the walls

Unlike most office amenities, the wellness floor at Valentyns is not an afterthought. It is embedded into the very architecture of the building, occupying a full level dedicated to physical and mental regeneration. Finnish and infrared saunas, a bespoke ice bath, treatment rooms, and fitness spaces are all part of the daily rhythm.

What sets this space apart is not its opulence, but its restraint. The design language mirrors the rest of the building: soft textures, muted palettes, and natural light filtered through translucent panels. Everything is calibrated to soothe without sedating. Wellness is treated not as escape, but as integration—a natural extension of how work and life can coexist meaningfully.
Discretion as a design service

Operationally, Valentyns runs on quiet precision. A concierge-style service model takes care of logistical noise—mail, meeting bookings, wellness appointments—so that members can devote themselves to meaningful output. This behind-the-scenes fluidity is mirrored in the architecture itself: seamless transitions between zones, intuitive lighting, and acoustically dampened corridors that preserve focus.
Every decision here is about reducing friction. The atmosphere is not “cool” in the traditional sense—it is composed. This is not a space for performance, but for presence. For those disenchanted with flashy coworking culture, Valentyns offers a kind of architectural refuge: serious, subtle, and spiritually grounded in design maturity.
Valentyns does not shout. It doesn’t need to. In a market saturated with overstimulated work environments, it proposes a different rhythm—slower, quieter, and more enduring. It is not a spectacle; it is a sanctuary. And perhaps that, more than anything, is what the workplace of the future really needs.
