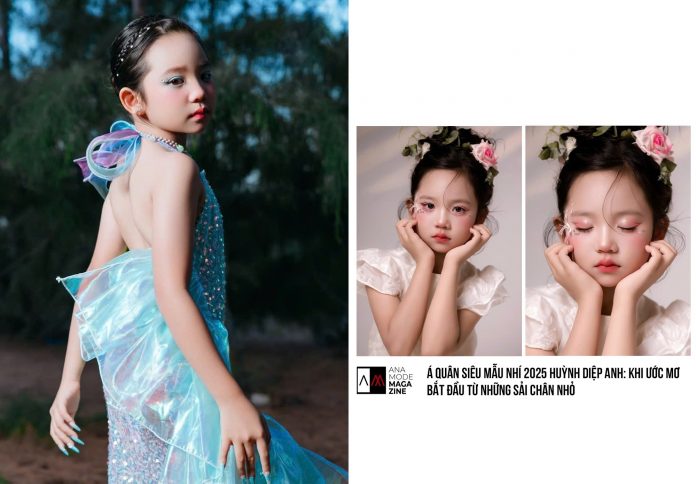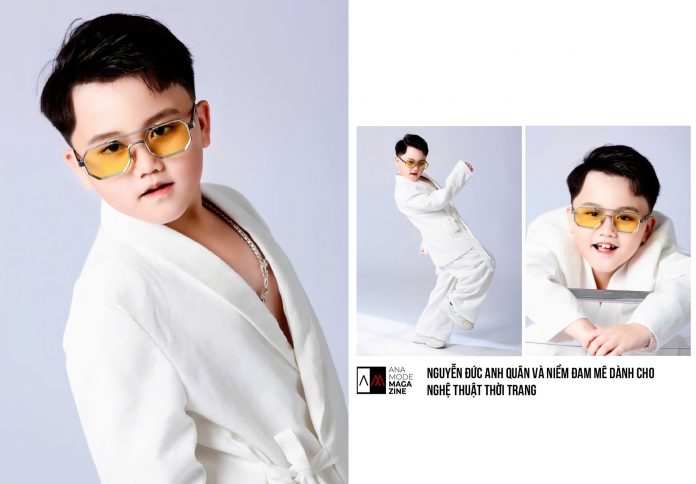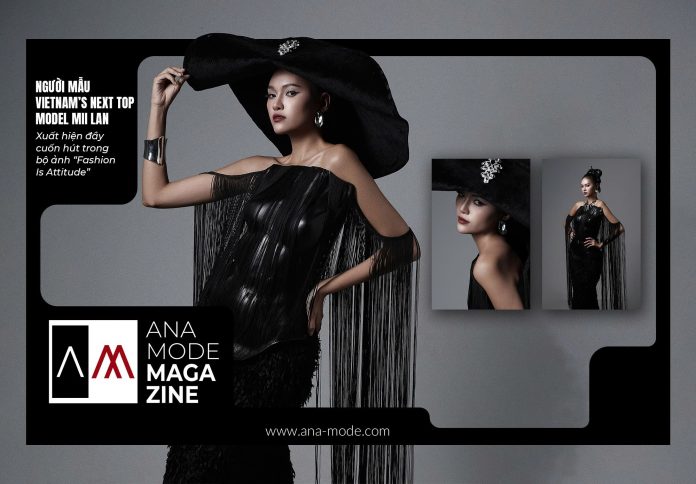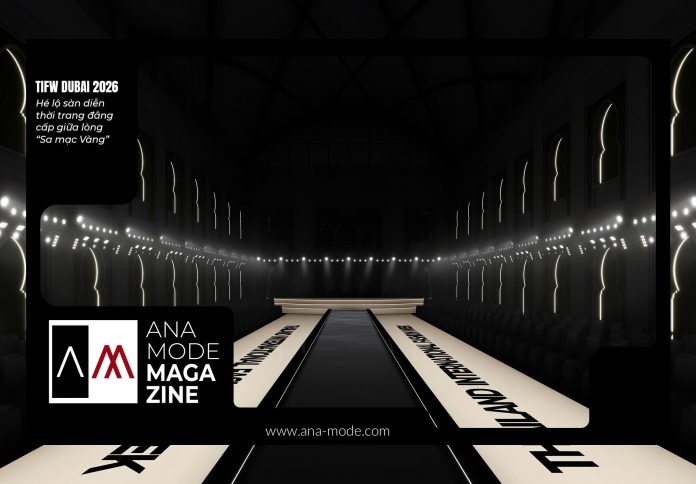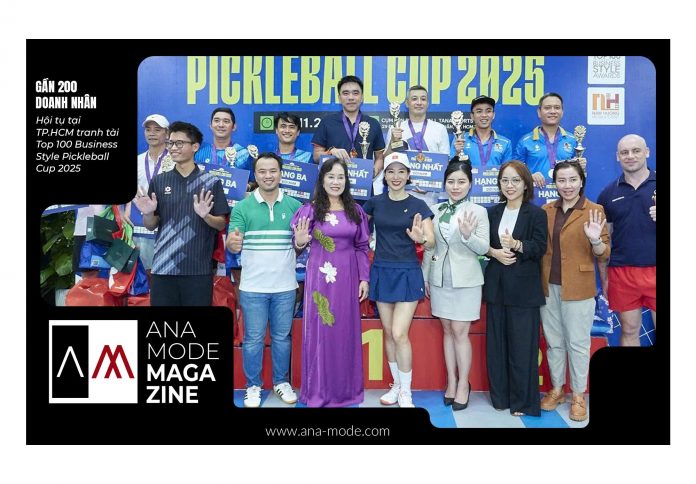Barcelona studio Cometa Architects has completed the renovation of a 162-square-meter home, christened Éventail, after the “hand fan” metaphor that inspired its unique layout. The design radically reconfigured the original, misaligned interior into a space that “radiates from an imagined central core,” acting as a “spatial hinge” to organize circulation, light, and program around it. The renovation is defined by tactile details, a minimalist, uniformly white palette, and a dramatic engagement with the building’s historical structure. The architects introduced circular cutouts to selectively reveal the original red-brick ceiling and installed a custom-made central staircase topped by an automated skylight. This project is a celebration of contrasting textures, balancing the apartment’s contemporary precision with the raw, evocative history of Barcelona’s traditional architecture.
Éventail: A Metaphor for Reorganization
The concept of the éventail, or a ribbed handheld fan that unfolds in sequence, was the literal and philosophical starting point for Cometa Architects’ layout strategy. This idea aimed to rectify the apartment’s previous, dysfunctional arrangement of rooms.

Cometa Architects began by entirely changing the existing interior plan, which was previously described as an inefficient “succession of misaligned doors following a slightly curved path along the facade.” The new design establishes a central core that dictates the spatial organization, allowing the various rooms and functions to “unfold” sequentially from this pivot point. This structural metaphor not only improved circulation and flow but ensured light could be strategically distributed throughout the flat. By prioritizing an intuitive, radiating layout, the studio transformed the apartment from a series of disjointed spaces into a single, cohesive, and logically sequenced home.
The Central Core and Vertical Connection
A key physical intervention at the heart of the Éventail apartment is the custom-built staircase, which not only anchors the new layout but also establishes a vital vertical link to the exterior and natural light.

The white staircase is dramatically positioned at the imagined central core of the apartment. It is designed to appear suspended, supported by slender vertical rods. This placement transforms a necessary functional element into a sculptural focal point. Above this central hub, the architects installed an automated skylight, which opens up to the apartment’s generous 135-square-metre rooftop terrace. The combination of the centrally located staircase and the overhead skylight ensures that light penetrates deeply into the apartment’s core, maximizing the available natural illumination and connecting the interior to the sky.
Historical Dialogue Through Selective Revelation
Cometa Architects wanted to engage directly with the historical structure of the Barcelona building, but rather than a simple restoration, they opted to “create new dialogues” by selectively exposing and highlighting the original materials.

The studio sought to “celebrate the contrast” between the new, minimalist white interior and the building’s raw red-brick walls. This was achieved by cutting circular and elliptical apertures into the ceiling. This technique was aimed at letting the ceiling “breathe”—to gain depth and gravity—allowing the brick to become a “topography rather than a surface.” This selective revelation prevents the historical elements from overwhelming the modern design, instead turning the ceiling into a “structural force” that shapes the directions and perspectives within the space. The result is a compelling visual tension between the smooth, contemporary surfaces and the expressive textures of the original structure.

Tactile Details and the Off-White Canvas
The interior surfaces of Éventail are defined by a commitment to a minimalist, off-white colour palette, which was chosen to emphasize texture and light. This neutral base is then adorned with considered decorative and tactile details.

The entire interior is finished in a soft off-white palette, employing materials like microcement, lacquered wood, and metal paint. This choice allows textures to resonate and light to move freely across all surfaces, creating a necessary balance of precision, warmth, and craft. The clean white is warmly contrasted by the restored traditional tiled floor, which speaks to the apartment’s history. Final decorative details include sculptural white pebbles, belonging to the owner, which the studio deliberately matched with custom-made lighting by the Greek company Delight. The rounded, fragile shape of the glass and ceramic lights and pebbles are positioned to contrast with the rougher architectural backdrop, enhancing the apartment’s sophisticated, hand-crafted feel.


