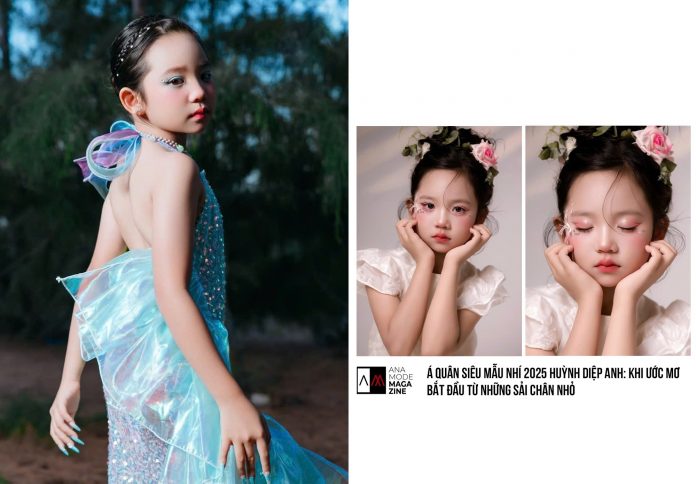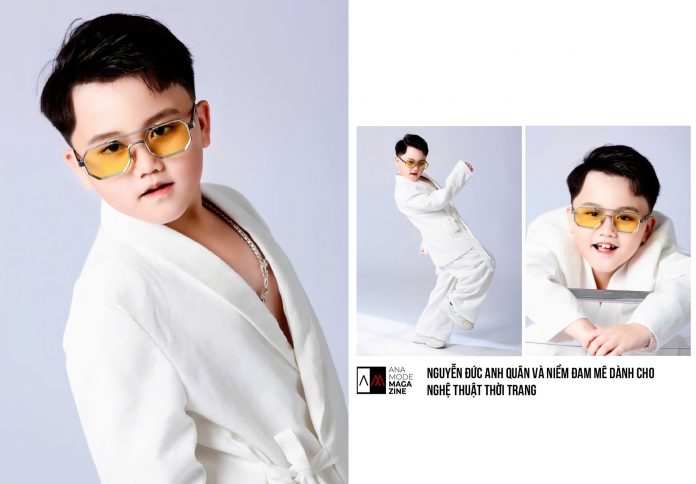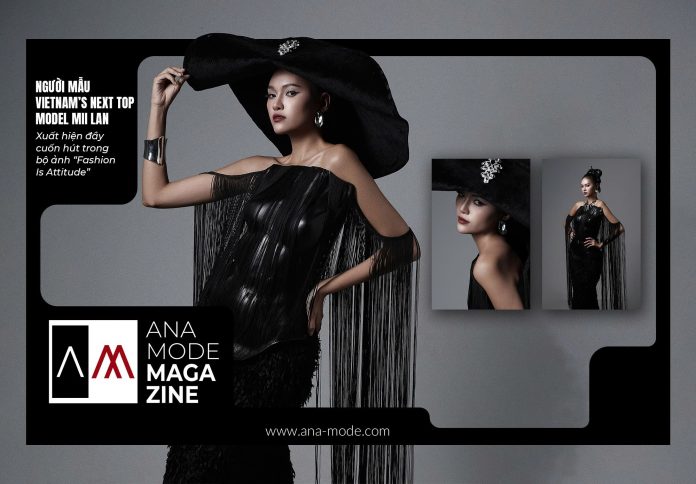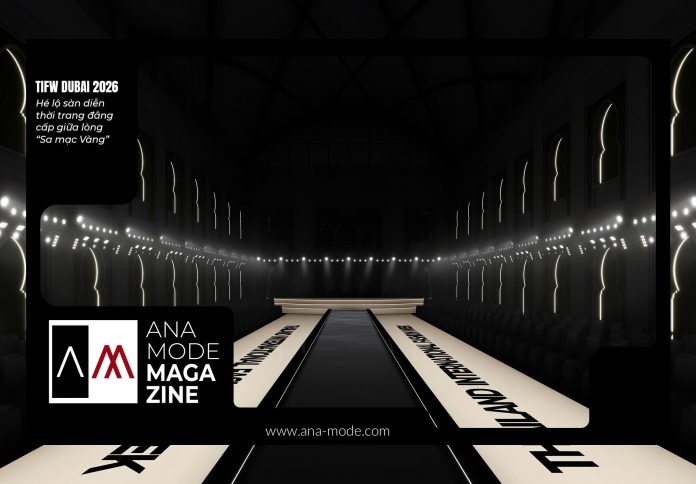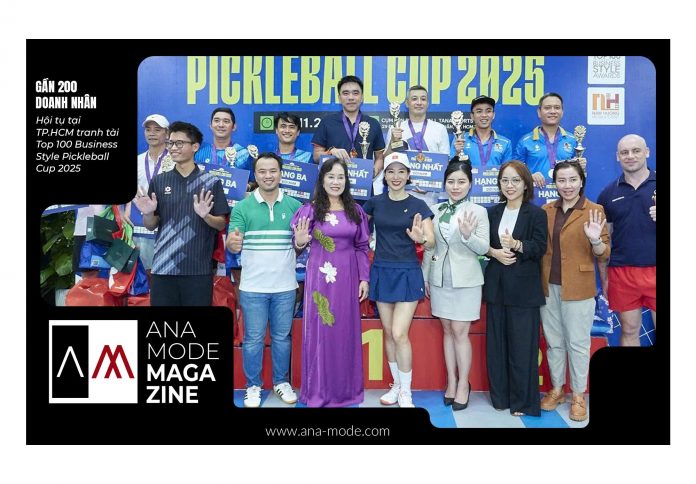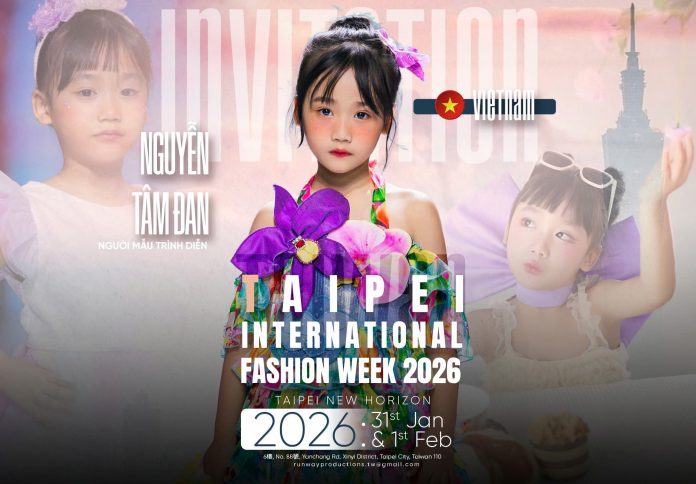Florence-based Atelier Vago, led by Carlotta Di Sandro and Cecilia Marcheschi, has completed its first project, Pailunga, a creative space housed within a deconsecrated chapel near Pisa, Italy. Commissioned by composer and psychologist Giulio Fagiolini, the vision for Pailunga was to “restore a spiritual vocation” to the historic, near-ruined structure, which once served as the liturgical and social centre for a historic farming estate. The resulting design is a vivid lesson in adaptive reuse on a tight budget, employing minimal structural interventions while using bright pops of colour—specifically electric blue and lemon yellow—to establish a striking contrast between the centuries-old stone walls and the modern, mobile new additions. Pailunga now functions as a hybrid live/work space and intimate concert venue, offering residencies for artists, particularly musicians, and aiming to reveal the “sacred within the everyday” through human creativity.
A Revival of Spiritual and Social Vocation
The history of the Pailunga chapel, situated in the countryside near Fauglia, was central to the renovation’s guiding philosophy. The structure, once part of the distinguished D’Achiardi family’s farming estate, was a vital social and religious hub for the local community.

Owner Giulio Fagiolini, a composer, aimed to revitalize this historical function, shifting its purpose from liturgical worship to a dedication to artistic and creative pursuit. The renovation by Atelier Vago was therefore an act of restoration and re-contextualization. The facade was carefully restored, preserving the building’s historical integrity. Inside, the design was driven by the principle of “enhancing what remains and preserving historical traces,” which involved “embracing the scars of the past” and integrating them with the new architectural gestures. The outcome is a venue designed to be a “stage for human creativity,” capable of nourishing the soul in a timeless dimension.
The Power of Chromatic Contrast
Working with a highly constrained budget, the designers relied heavily on a vibrant colour palette to infuse character and define the new insertions, deliberately creating a “sharp contrast” with the austere historical structure. This “pop character” softens the space while clearly delineating the old from the new.

The two main colours chosen were bright blue and lemon yellow. The electric blue was selected specifically to complement the faint, remaining traces of a fresco found on the chapel’s apse, creating a visual link to the building’s original decor. This blue is prominently used on the folded steel staircase, a custom-made balustrade that echoes the building’s curved geometries, and the frame of the rose window in the bedroom. Meanwhile, the bright yellow details—chosen to reference the colour of the building’s facade—are applied to door frames, bathroom fittings, and various furniture pieces, providing a warm, contrasting energy to the cool, historical stone walls.
Mobility and Modularity in New Insertions
To transform the single-volume chapel into a functional live/work and performance space, the designers introduced several new elements, including a loft and a staircase, which were engineered with a keen focus on modularity and mobility to support the venue’s dual use.

The architects added a wooden mezzanine, which now functions as the bedroom space. This new level required vertical access via a custom-designed folded steel staircase. Crucially, the staircase was not built to extend all the way down to the ground floor. Instead, Atelier Vago created a separate, mobile section comprising just four steps. This rolling element can be easily moved out of the way, maximizing the open floor space for performances, concerts, and public gatherings. This flexible arrangement allows the large ground floor, currently furnished with a grand piano and recording equipment, to seamlessly transition from a private studio into an intimate concert venue.
A Home for Art and the Everyday Sacred
Pailunga is conceptualized not merely as a residential conversion but as a dedicated “house for art,” where the domestic and the creative realms merge. Its purpose is to foster high-level artistic production, a mission immediately put into action upon its completion.

The space welcomed its first resident, cellist Antonio Cortesi, shortly after the renovation was finished, highlighting its primary function as an artist’s residency, particularly for musicians. Equipped with a grand piano and various musical instruments, the chapel’s natural acoustics are leveraged to support recording and composition. Pailunga also serves as a part-time home and workspace for the owner, Giulio Fagiolini. By providing recording equipment and a dedicated stage for creativity, the project fulfills its ambition to anchor art in the present while projecting a “timeless dimension,” where the sacred quality of the historical architecture is reinterpreted through the act of human creation.


