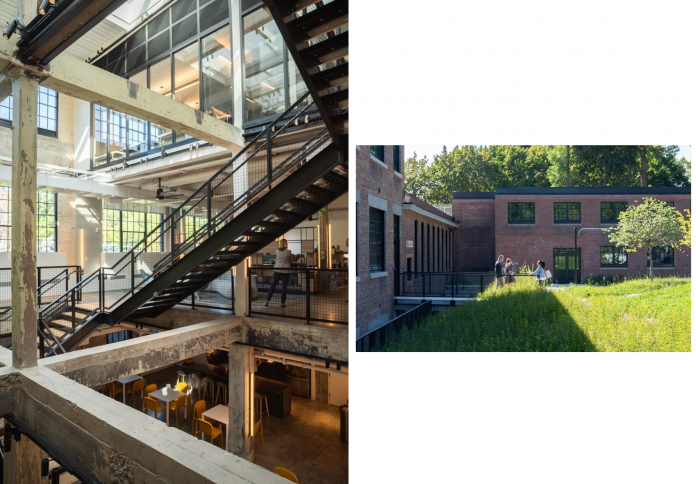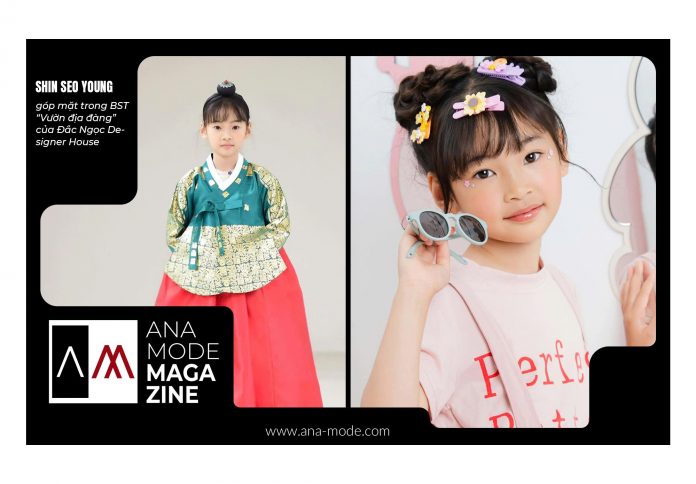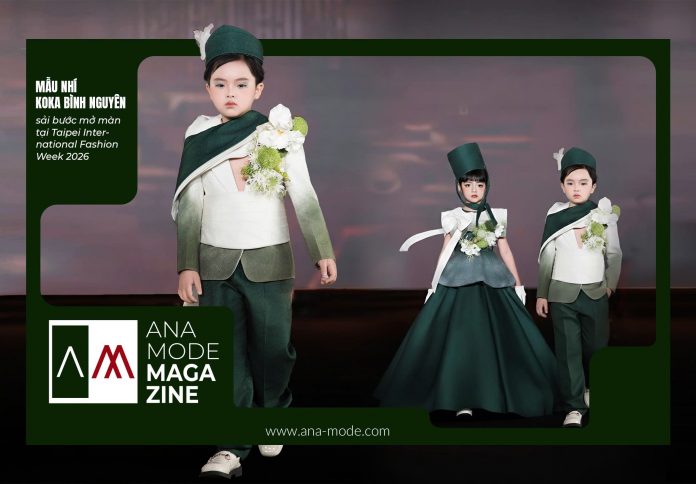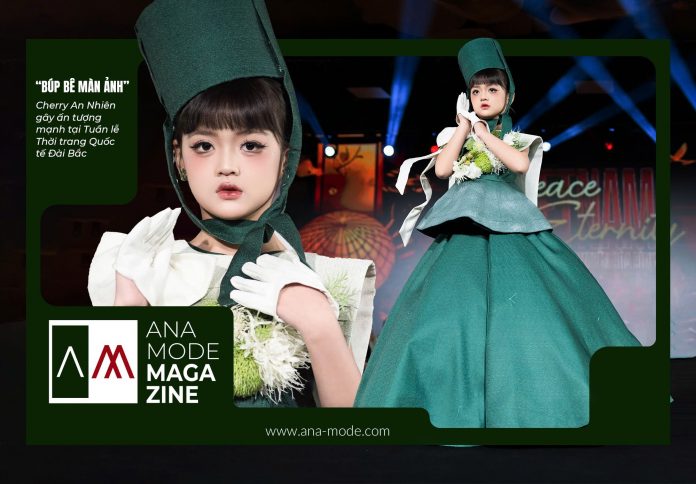International firm MASS Design Group has successfully revitalized a cluster of six derelict factory buildings in Poughkeepsie, New York, transforming the 120-year-old Standard Gage Factory into the Scenic Hudson Northside Hub. The project is a powerful testament to adaptive reuse and low-carbon development, successfully preserving over 85 percent of the original brick structure. Serving as a mixed-use community hub in New York’s Hudson Valley, the renovation integrates 15,000 square feet of commercial, workspace, and community gathering areas, while also achieving carbon neutrality. The architecture carefully balances the site’s industrial heritage with new, multi-purpose spaces designed to reconnect the community to the nearby waterfront and foster local engagement.
A Commitment to Adaptive Reuse and Low Carbon
The core of the Scenic Hudson Northside Hub project lies in its dedication to adaptive reuse as the most environmentally responsible approach to development. By committing to retaining over 85 percent of the existing brick and mass timber structures, MASS Design Group significantly reduced the project’s embodied carbon footprint, exemplifying the practice of “Reduce, Reuse, Recycle” on an urban scale. The former factory had been vacant for nearly two decades, making its revitalization a critical win for urban renewal and historical preservation in Poughkeepsie.

This commitment extended to the project’s goal of achieving carbon neutrality. Instead of new construction, the design team focused on upgrading the existing envelopes, reinforcing the original materials, and incorporating modern energy-efficient systems. The result is a vibrant, multi-functional space that respects the industrial memory of the site while delivering a sustainable model for twenty-first-century community infrastructure.
Reimagining the Industrial Volumes
The six factory buildings were reconfigured to serve entirely new purposes, creating a rich variety of indoor and outdoor community spaces. Building A, the largest structure originally constructed around 1920, now features three levels of modern workspace, a public gallery, flexible community meeting rooms, and a welcoming café that opens onto a manicured exterior lawn for events. This vertical layering of functions turns the former manufacturing space into a dynamic center of civic life.

Building B, the oldest on the site, dating back to 1910, was constructed with a mass timber and masonry frame. The architects transformed it into a striking double-height auditorium and reception area, complete with state-of-the-art projection displays and retractable tiered seating for maximum flexibility. The roof of this building was also reinforced and converted into a green roof and terrace, offering the public elevated views of the adjacent creek and reinforcing the site’s connection to the surrounding landscape.
Preserving the Heritage of the Site
Despite the radical functional change, the architectural team took great care to celebrate the site’s industrial past. The most prominent remnant of the factory’s history is the towering 50-foot-tall brick exhaust chimney, which was carefully preserved and stands sentinel over the renovated buildings. This chimney, which features the faded painted letters “SGCO” (for Standard Gage Company), acts as a powerful visual anchor and a constant reminder of the site’s origins.

The preservation efforts extended to the materials themselves. The original red brick and the internal mass timber structure were exposed and celebrated, providing a warm, textured aesthetic that contrasts with the contemporary fit-out. The renovation also included the adaptation of a 5,000-square-foot open-air pavilion and its adjacent storage building, ensuring that the entire site, including its outdoor spaces, contributes to the overall community hub.
Connecting the Community and Landscape
The Scenic Hudson Northside Hub is not just an architectural renovation but a strategic civic intervention aimed at enhancing the surrounding neighborhood and landscape. Situated in New York’s Hudson Valley, the hub is designed to draw the Poughkeepsie community toward its nearby natural assets. The aforementioned green roof and terrace on Building B offer tangible physical access and views of the surrounding environment, essentially acting as an extension of the local public realm.

The integration of the café opening onto an event lawn and the renovation of the open-air pavilion creates a variety of outdoor gathering spaces that can accommodate public events, markets, and informal community interactions. By transforming a long-derelict industrial barrier into an accessible, vibrant, and multi-use center, the project successfully re-establishes a crucial connection between the community, its history, and its natural riverfront setting.










