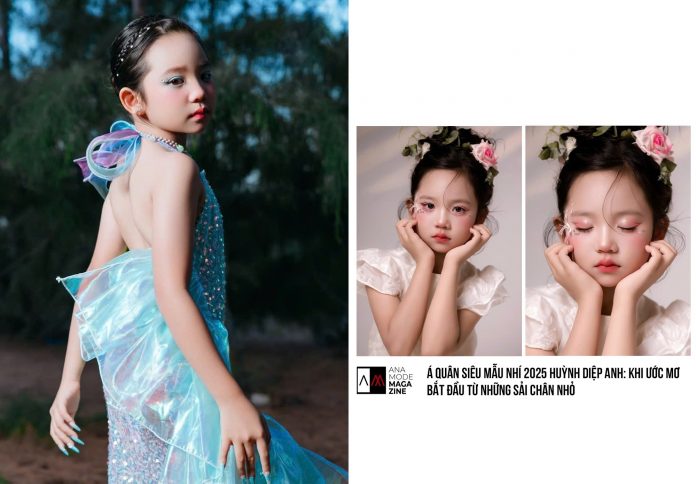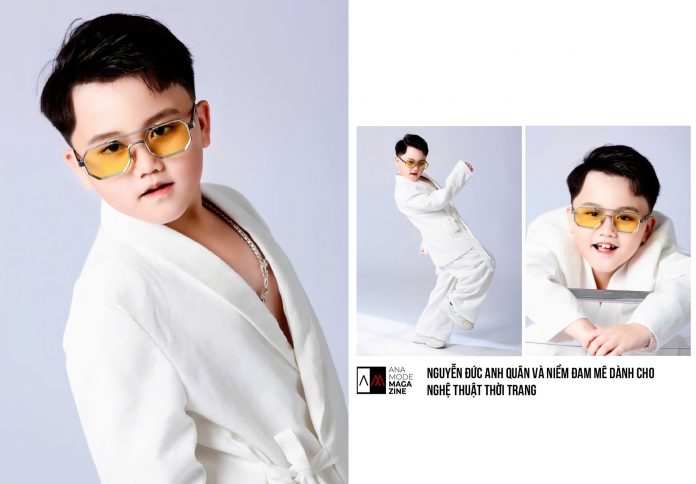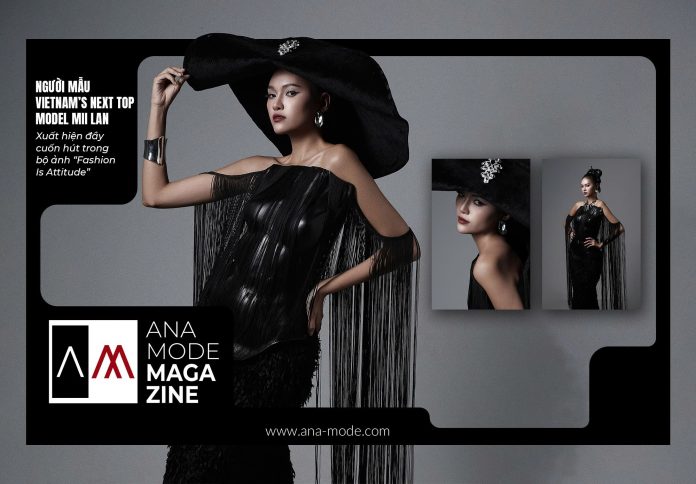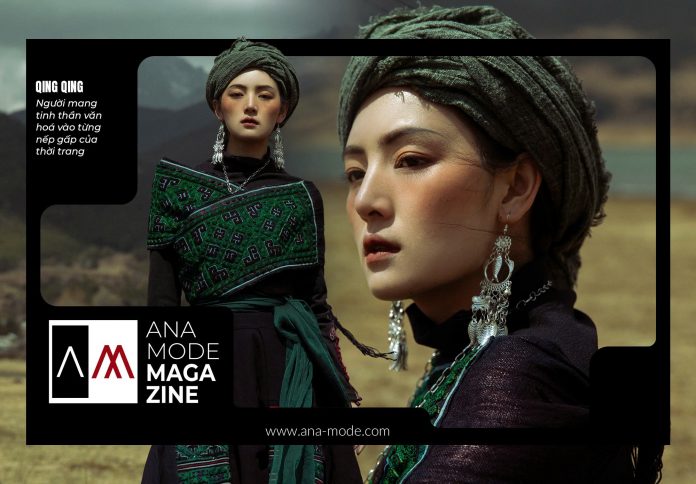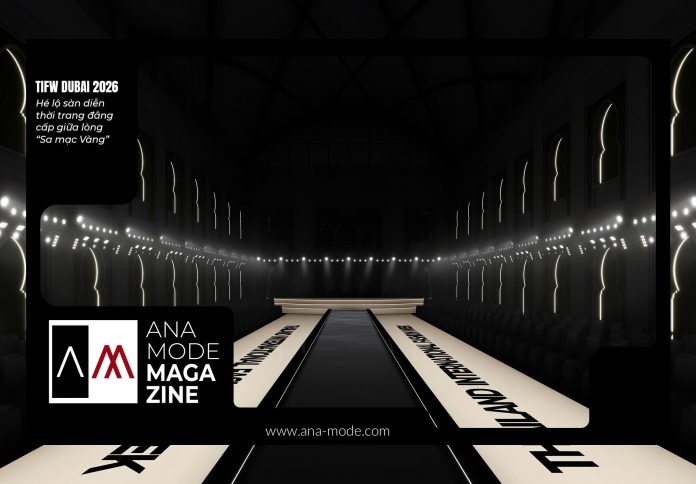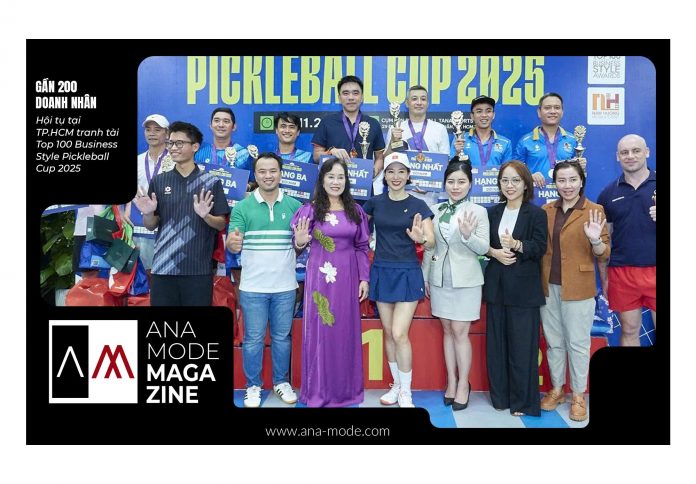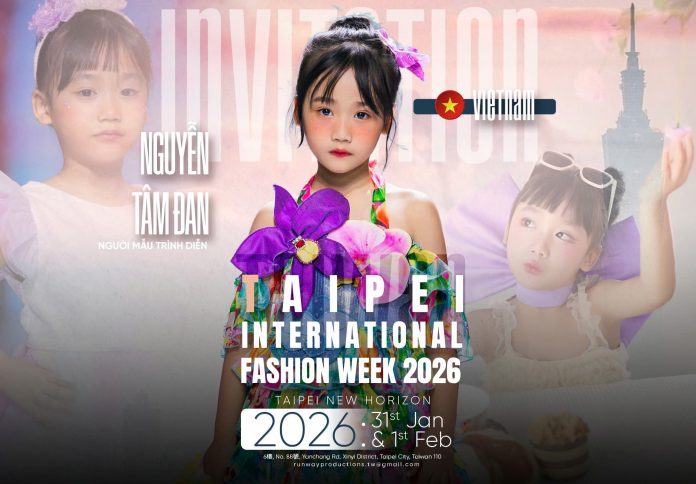Slovakian architecture firm Alan Prekop Studio has ingeniously transformed a former corporate office in Bratislava’s iconic Kotva House into a highly flexible and utilitarian apartment designed for artist residencies. Situated on the sixth floor of the 1930s building, which once housed an insurance company, the design challenge lay in converting a rigid commercial layout into a dynamic, living space suitable for creative work. The solution centered on a custom-built steel structure that ingeniously organizes and elevates the space, demonstrating an exceptional use of adaptive reuse. By blending raw, industrial elements—such as a concrete vaulted ceiling and stainless steel—with pops of bold, functional colour and recycled materials, the studio created a neutral yet stimulating backdrop intended to foster the flourishing of local arts and culture.
Structural Intervention: The Multi-Function Steel Frame
The central design element dictating the organization and spatial efficiency of the apartment is a custom-designed steel structure that occupies approximately one-third of the main room. This installation is a prime example of space-saving architecture tailored for flexible living.

Slovakian architecture firm Alan Prekop Studio has ingeniously transformed a former corporate office in Bratislava’s iconic Kotva House into a highly flexible and utilitarian apartment designed for artist residencies. Situated on the sixth floor of the 1930s building, which once housed an insurance company, the design challenge lay in converting a rigid commercial layout into a dynamic, living space suitable for creative work. The solution centered on a custom-built steel structure that ingeniously organizes and elevates the space, demonstrating an exceptional use of adaptive reuse. By blending raw, industrial elements—such as a concrete vaulted ceiling and stainless steel—with pops of bold, functional colour and recycled materials, the studio created a neutral yet stimulating backdrop intended to foster the flourishing of local arts and culture.
Structural Intervention: The Multi-Function Steel Frame
The central design element dictating the organization and spatial efficiency of the apartment is a custom-designed steel structure that occupies approximately one-third of the main room. This installation is a prime example of space-saving architecture tailored for flexible living.
The stainless-steel frame, constructed from sheets and tubing, creates a two-tiered structure. Beneath the platform, a large walk-in storage area is established, complete with rails and shelves, ingeniously separated from the rest of the room by transparent plastic strip curtains—a nod to industrial utility. The top of the steel platform serves as a dedicated sleeping area, accommodating a double mattress and accessible via a simple ladder made of steel tubing. This singular structure efficiently bundles key domestic functions—sleeping, storage, and separation—into a minimal footprint, liberating the remaining floor space for artistic activity.
The Juxtaposition of Materials and History
The material palette of the apartment is a deliberate contrast between the building’s historical remnants and the studio’s sharp, modern insertions, creating a rich textural dialogue. The designers ensured that new elements were distinct but complementary to the original character.

The apartment retains its concrete vaulted ceiling, which provides a raw, industrial texture. This ceiling is balanced by the warmth of restored parquet flooring, which was preserved and used throughout the space, grounding the room in its original residential history and contrasting the contemporary stainless-steel frame. The kitchen and bathroom introduce another modern material: recycled plastic terrazzo. This sustainable material forms the kitchen units and worktop, and impressively, extends into the bathroom to cover the floors, shower enclosure, and the pedestal sink, creating a seamless, durable, and environmentally conscious surface.
Designing for Adaptability: The Stage-Like Volume
To enhance the apartment’s versatility as a residency—which must accommodate both living and potential performance or work scenarios—Alan Prekop Studio integrated a unique, adaptable piece of furniture at the centre of the main room.

Adjacent to the custom steel structure, the studio built a stage-like volume crafted from stainless steel plates and spruce timber, topped with padded upholstery. This versatile piece is composed of six individual tiltable segments that can be easily adjusted to suit the resident’s needs. This allows the volume to transform fluidly from a flat, comfortable guest bed into a functional lounge seating arrangement, or even a small performance platform. This piece exemplifies the design’s focus on maximizing the apartment’s functionality and supporting the diverse needs of visiting artists within the relatively small space.
Pops of Colour as Structural Accents
While the overall design scheme maintains a deliberate neutral and utilitarian aesthetic suitable for a creative workspace, the studio integrated specific, bold colour accents that serve a structural and symbolic purpose.
The most striking colour feature is hot pink, used for the 3D-printed connectors that provide enhanced structural security to the custom steel frame. Studio founder Alan Prekop noted that the client specifically requested something pink, leading the team to use the bright hue on these “small details” that are “so important for the whole construction,” ensuring they stand out. Complementing the pink are accents of bright blue, used on the wall-mounted radiators that flank the main window, and subtle blue glass blocks integrated into the shower wall. These carefully placed splashes of colour enliven the greyscale material palette of concrete, metal, and wood, reflecting the intended creative vitality of the artist residency.
The stainless-steel frame, constructed from sheets and tubing, creates a two-tiered structure. Beneath the platform, a large walk-in storage area is established, complete with rails and shelves, ingeniously separated from the rest of the room by transparent plastic strip curtains—a nod to industrial utility. The top of the steel platform serves as a dedicated sleeping area, accommodating a double mattress and accessible via a simple ladder made of steel tubing. This singular structure efficiently bundles key domestic functions—sleeping, storage, and separation—into a minimal footprint, liberating the remaining floor space for artistic activity.
The Juxtaposition of Materials and History
The material palette of the apartment is a deliberate contrast between the building’s historical remnants and the studio’s sharp, modern insertions, creating a rich textural dialogue. The designers ensured that new elements were distinct but complementary to the original character.
The apartment retains its concrete vaulted ceiling, which provides a raw, industrial texture. This ceiling is balanced by the warmth of restored parquet flooring, which was preserved and used throughout the space, grounding the room in its original residential history and contrasting the contemporary stainless-steel frame. The kitchen and bathroom introduce another modern material: recycled plastic terrazzo. This sustainable material forms the kitchen units and worktop, and impressively, extends into the bathroom to cover the floors, shower enclosure, and the pedestal sink, creating a seamless, durable, and environmentally conscious surface.
Designing for Adaptability: The Stage-Like Volume
To enhance the apartment’s versatility as a residency—which must accommodate both living and potential performance or work scenarios—Alan Prekop Studio integrated a unique, adaptable piece of furniture at the centre of the main room.

Adjacent to the custom steel structure, the studio built a stage-like volume crafted from stainless steel plates and spruce timber, topped with padded upholstery. This versatile piece is composed of six individual tiltable segments that can be easily adjusted to suit the resident’s needs. This allows the volume to transform fluidly from a flat, comfortable guest bed into a functional lounge seating arrangement, or even a small performance platform. This piece exemplifies the design’s focus on maximizing the apartment’s functionality and supporting the diverse needs of visiting artists within the relatively small space.
Pops of Colour as Structural Accents
While the overall design scheme maintains a deliberate neutral and utilitarian aesthetic suitable for a creative workspace, the studio integrated specific, bold colour accents that serve a structural and symbolic purpose.
The most striking colour feature is hot pink, used for the 3D-printed connectors that provide enhanced structural security to the custom steel frame. Studio founder Alan Prekop noted that the client specifically requested something pink, leading the team to use the bright hue on these “small details” that are “so important for the whole construction,” ensuring they stand out. Complementing the pink are accents of bright blue, used on the wall-mounted radiators that flank the main window, and subtle blue glass blocks integrated into the shower wall. These carefully placed splashes of colour enliven the greyscale material palette of concrete, metal, and wood, reflecting the intended creative vitality of the artist residency.


