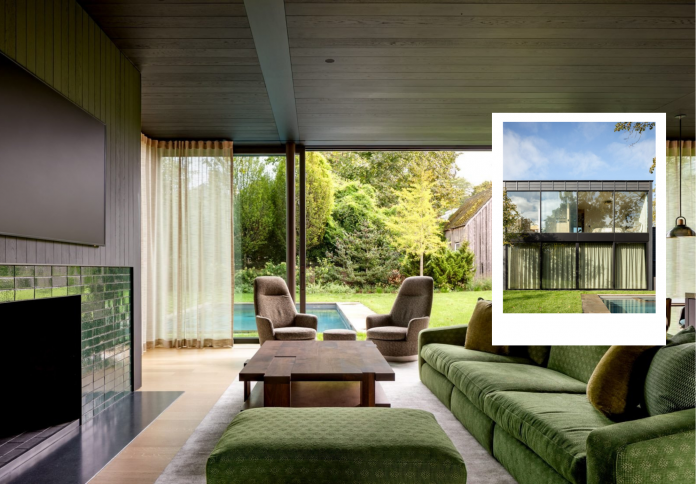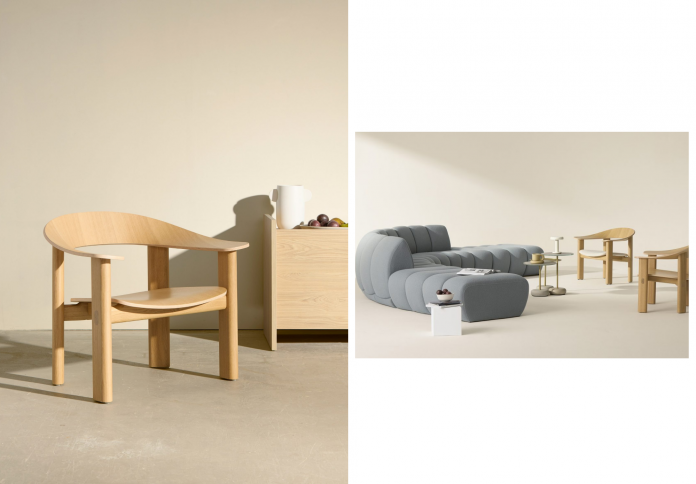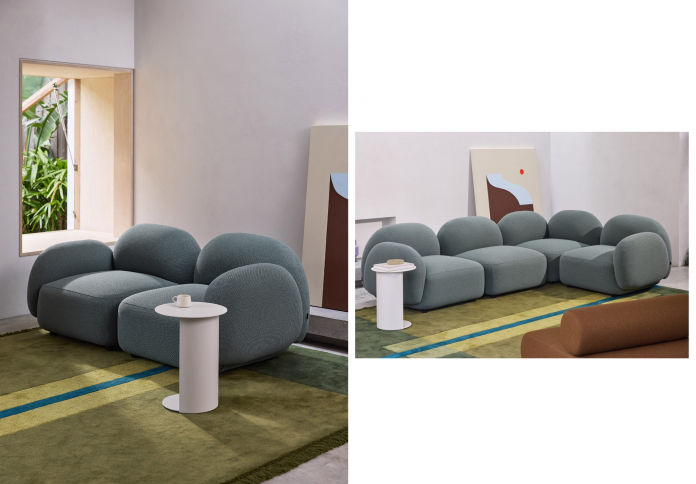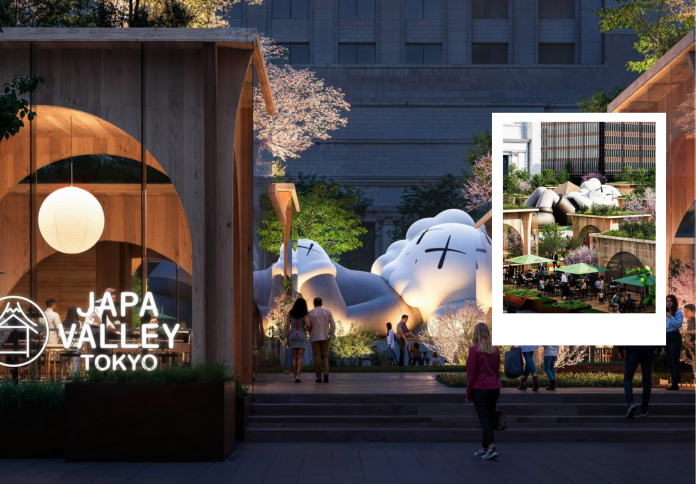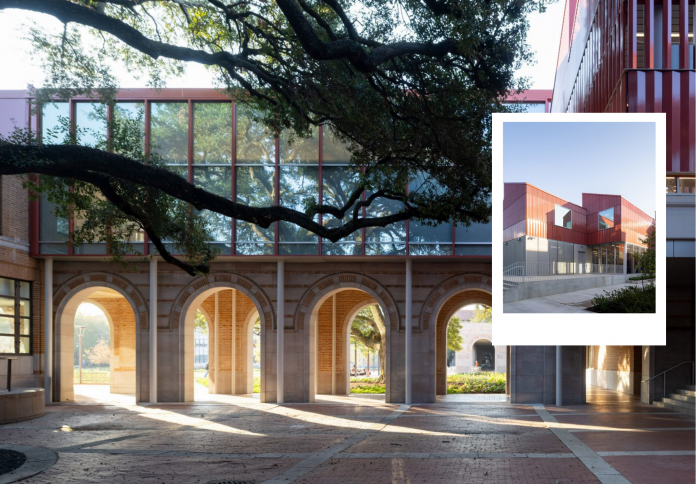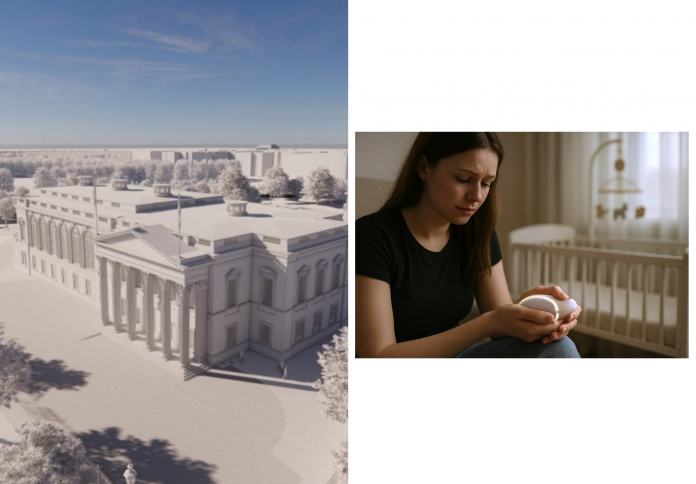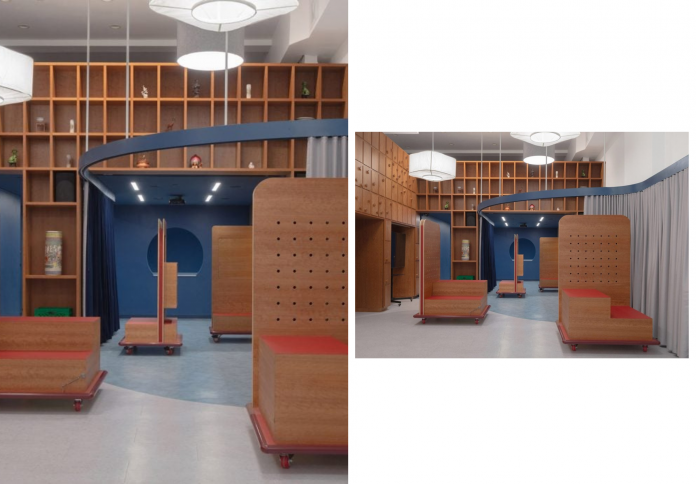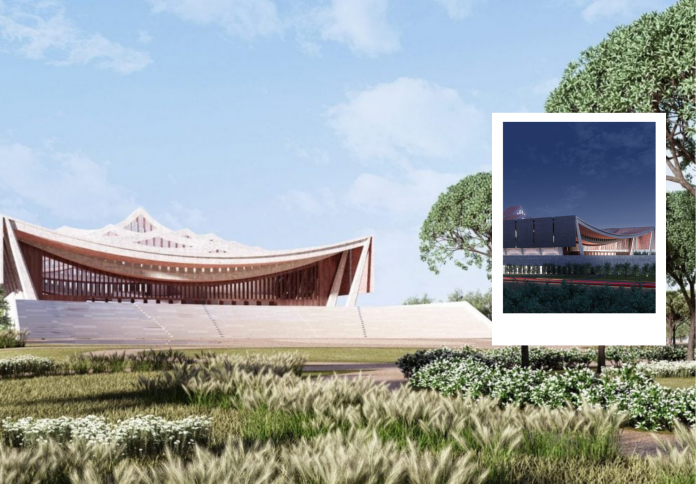Sag Harbor, New York – Architecture firm Garnett+DePasquale Projects has completed the Meadowlark House, a distinctive Hamptons residence notable for its exterior entirely clad in black cedar. This was a challenging project, requiring design ingenuity to adhere to local regulations while creating a modern and refined living space.
Architecture and Design: A Unique Contrast
The Meadowlark House, spanning 3,853 square feet, was initially conceived as an extension of an adjacent property but later evolved into a complete standalone home. Completed in 2023 after four years of design and construction, the property is defined by its compact form, clad in stained black cedar.

The design process had to navigate local zoning restrictions, which influenced the house’s placement on a small, 45-degree angled section of the site and its setback from the street due to height limitations. Aesthetically, the house transitioned from a traditional gabled design to a singular, modernist box, wrapped in stained cedar that offers both livability and textural nuance.

A striking design feature is the stark contrast between the almost opaque front facade, featuring only a single door and window, and the wide-open rear facade, which boasts a full wall of glass on both levels, maximizing natural light and views.
Interiors and Materials: A Balance of Modernity and Nature

Inside, the Meadowlark House’s interior emphasizes platonic and rational forms. A central entrance leads to a strategically placed staircase that not only separates floors but also cleverly reorients views. To soften the predominant modernist scheme, the architects incorporated various shades of green and natural wood floors, creating a warm and natural ambiance. Black metal and stone accents are added to provide sleekness and elegance to the overall design.

Notably, the use of blackened cedar siding is a common architectural feature in the Hamptons, reflecting a prevalent design trend in recent residential projects across the region.
