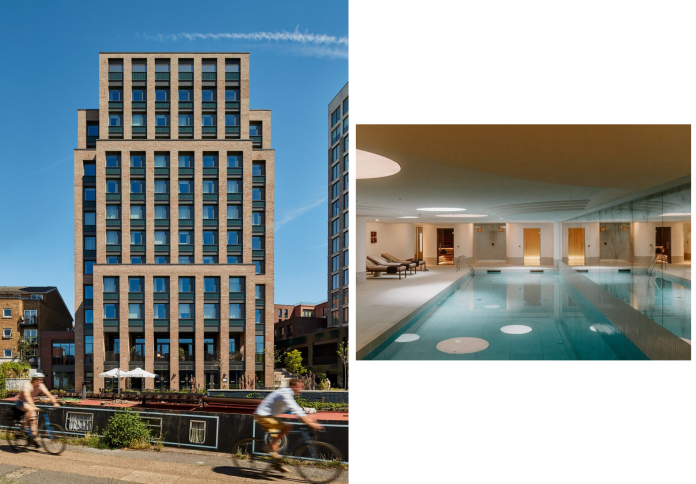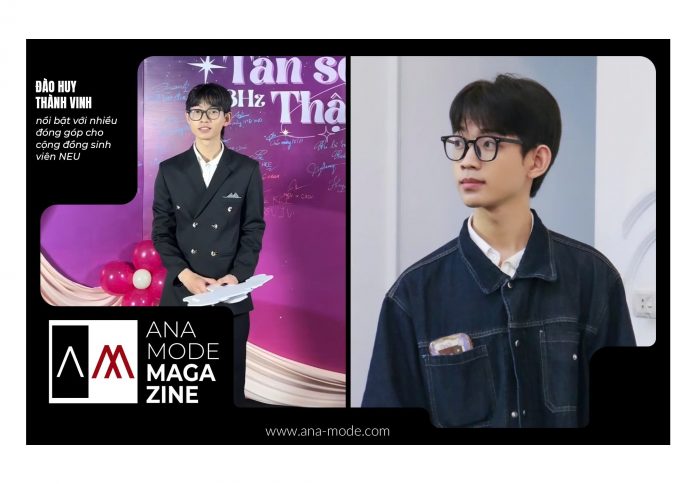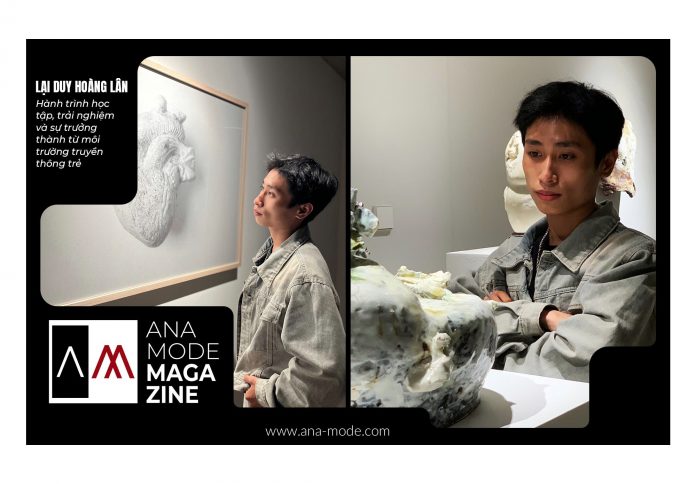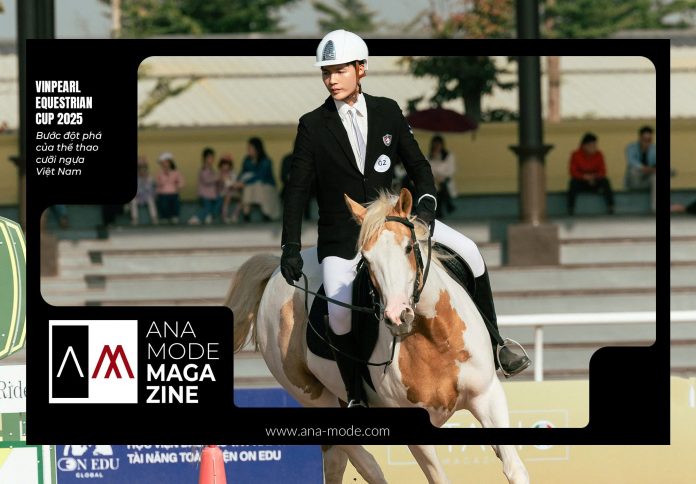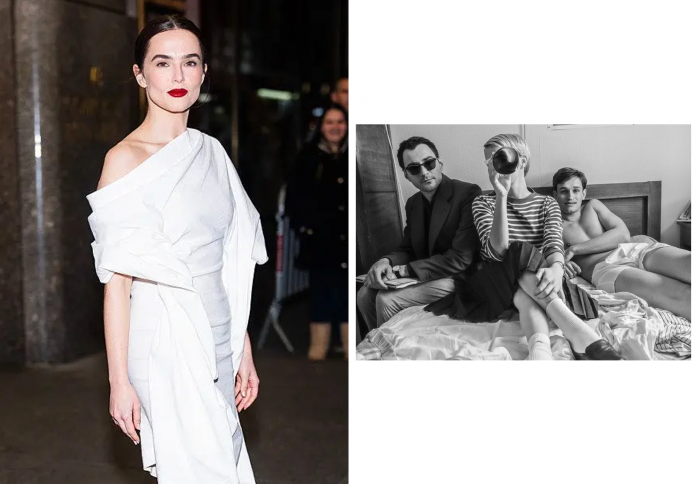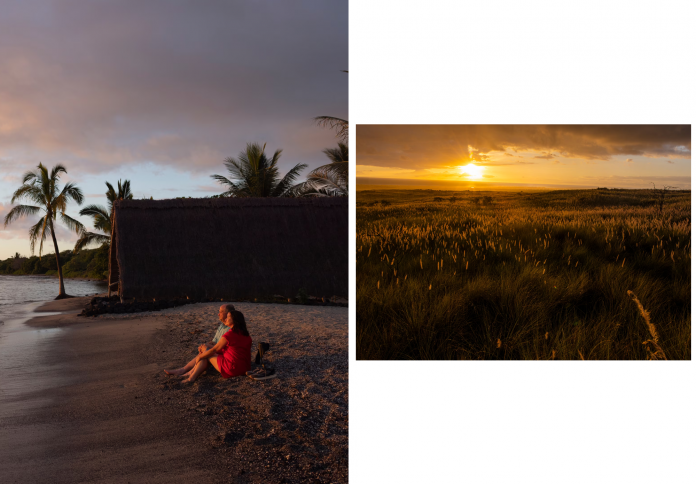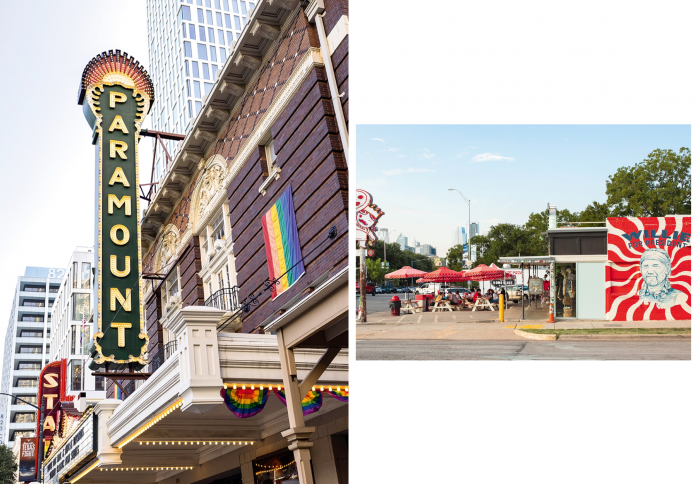Mason & Fifth Westbourne Park, a collaborative effort between AHMM (Allford Hall Monaghan Morris) and TiggColl Architects, stands as a notable 12-storey hybrid structure near Notting Hill, London. Situated canal-side on the Grand Union Canal, the building is the largest property for the Mason & Fifth brand, which is built on the philosophy of flexible living. Offering 332 guest studios, the facility seamlessly merges the functionality of a traditional hotel with the communal amenities of co-living residences, accommodating both short and long-term stays. AHMM designed the large, materially rich envelope, while TiggColl crafted the interiors to ensure that the distinct needs of transient guests and permanent residents sit comfortably together, fostering a cohesive and comfortable “lifestyle-first” community hub.
A Blended Architectural Identity
The architecture of Mason & Fifth Westbourne Park, led by AHMM, carefully balances responsiveness to the site’s unique character with the demand of intensive urban use. The 12-storey building is strategically organized around a tiered courtyard, which serves as an unexpected but dynamic urban space that connects the development to the waterfront. The exterior palette is deliberately rich and contextual, combining brick with high-quality finishes like polished steel and green-glazed terracotta tiles, creating a facade that acknowledges the local area while presenting a contemporary face.

The building’s design was driven by the necessity of accommodating a large number of amenities for its varied user base. According to AHMM, the approach included the creation of repaired frontages to the north using contextual forms and materials. This careful external detailing ensures the large-scale project integrates effectively into the west London streetscape, presenting a refined architectural presence alongside the canal.
Designing for Duality: Short vs. Long Stays
The core design challenge, tackled by TiggColl for the interiors, was to harmonize the needs of short-stay hotel guests with long-term co-living residents. This duality required creating communal spaces that felt simultaneously coherent and comfortable, while also ensuring each area had a distinct feel. The solution was a rich, layered interiors palette featuring glazed tiles, soft and warm tones, natural wood, and layered textiles.

The interior design strategy focused on providing a progression of spaces as guests move through the building. The ground and canal-level communal areas, with their direct access to terraces, feel like an extension of the entrance and are designed to engage with the wider west London community, aiming to attract young creatives and entrepreneurs. In contrast, the top-floor amenities, such as the communal kitchen and casual workspaces, are designed with a more “homey” and private feel, offering residents incredible views over the surrounding rooftops.
Extensive Amenities and Community Hubs
The Mason & Fifth Westbourne Park project boasts an exceptional range of communal facilities spread across three distinct levels, strategically positioned to maximize engagement and function. The street-level facilities include a generous lobby and lounge, anchored by a marble reception desk and featuring a unique fabric ceiling installation. This level also hosts dedicated areas for pop-up shops and installations and a listening room, deliberately inviting external community interaction.

One floor down, at canal level, the focus shifts to wellness and recreation. Here, a restaurant is complemented by a cinema room and a comprehensive wellness suite, which includes a swimming pool, sauna and steam rooms, a fully equipped gym, and a workout studio. A significant 900-square-metre co-working space spans both the ground and canal levels. A separate block is dedicated to a program of creative events, including art exhibitions and a monthly market, solidifying the building’s role as a vibrant community hub.
Studios and Curated Craftsmanship
The 332 guest studios themselves were designed by Mason & Fifth’s in-house team, with TiggColl providing consultation on textiles and finishes to ensure continuity with the communal spaces. These compact private units are characterized by practical inclusions like kitchen facilities and ample storage, softened by elements such as textile wall hangings, wooden furniture, and fabric pendant lamps.

A fundamental component of the brand’s “lifestyle-first philosophy” is the curation of local design and craft. The interiors feature pieces from over 30 independent local brands and creatives, intentionally layering craft and handmade objects into “each and every space.” This commitment not only enriches the aesthetic quality of the environment but also grounds the large development in the local creative economy, adding a unique, artisanal character to the contemporary co-living model.
