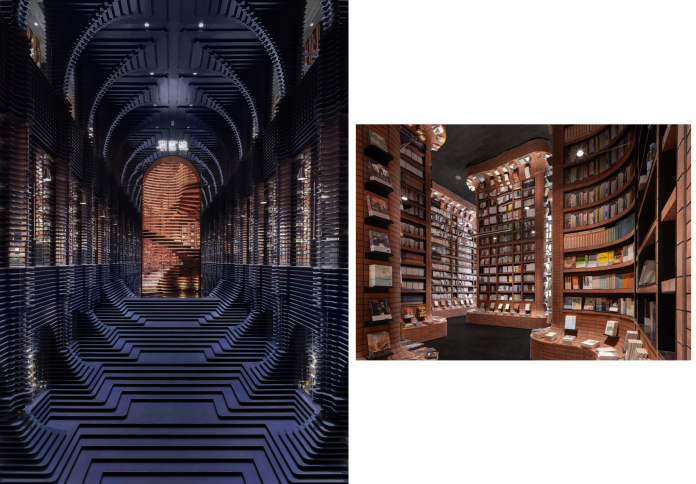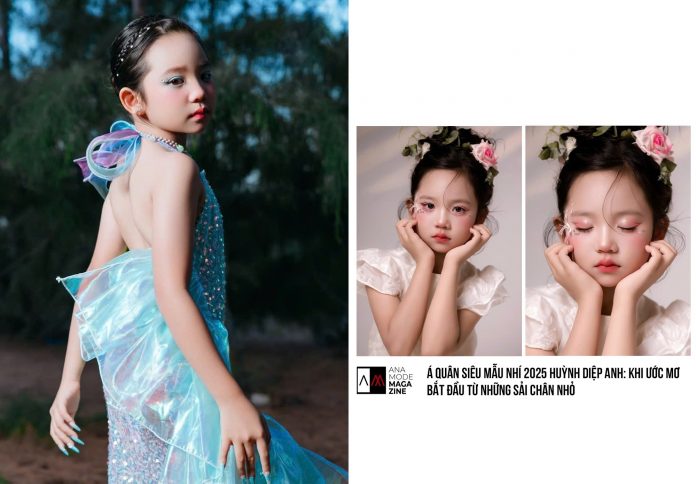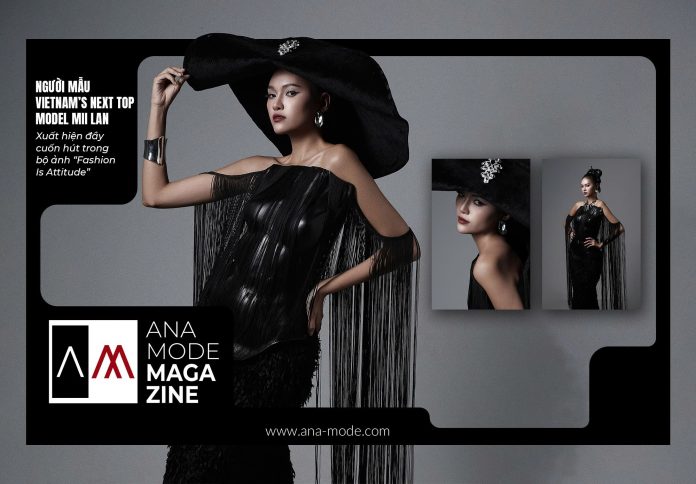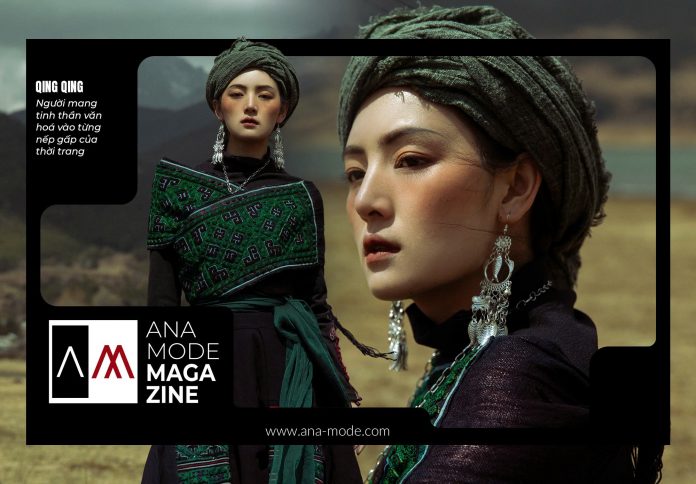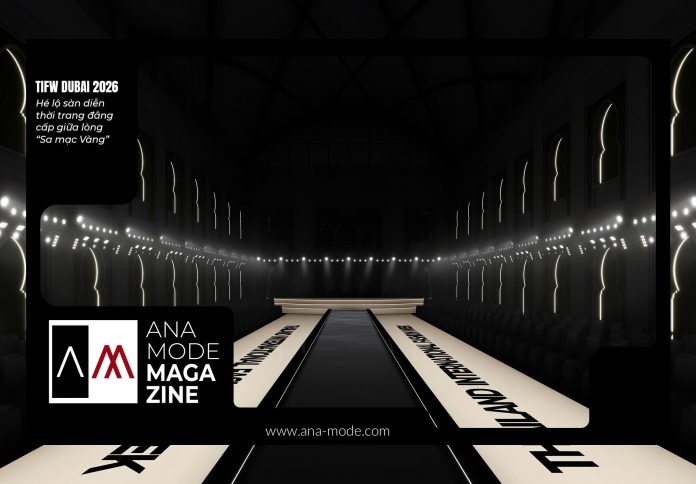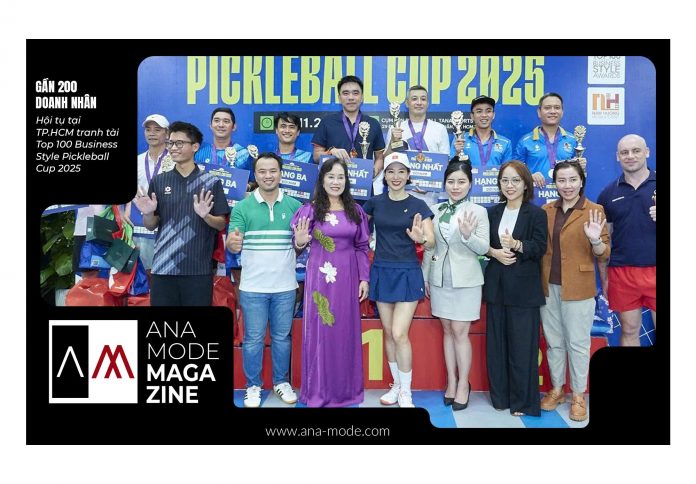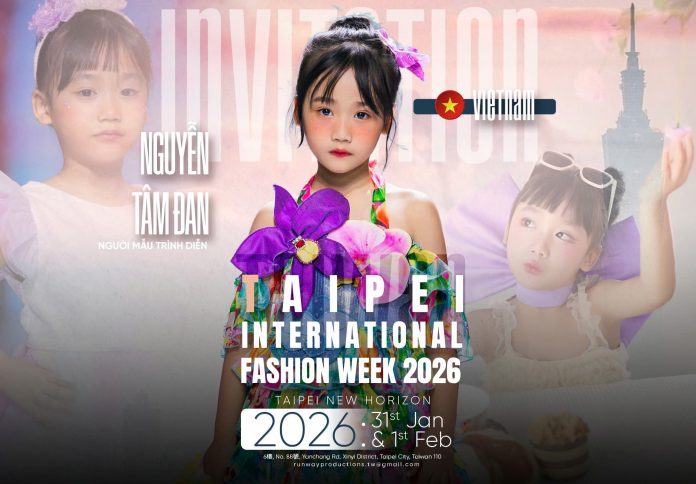Architecture firm X+Living has completed a major bookstore renovation for the Zhongshuge chain in Tianjin, China, creating a retail space that transcends mere commercial function. Located in Tianjin’s Italian Style District—known for its early 20th-century neoclassic architecture—the project was an effort to “respect the neighbourhood atmosphere while introducing contemporary innovation.” To achieve this, X+Living used layered red brickwork and slatted steel to form wave-like shelves, steps, and seating that flow around the central hall. The design not only evokes the maritime history of the port city but also deliberately blurs the “physical boundaries of the building,” symbolizing the openness and flow of knowledge. With Italianate details like decorative columns and projecting eaves, alongside a raw material palette of exposed brick and steel, this project—shortlisted for a 2025 Dezeen Award—is a testament to both traditional craftsmanship and modern sculptural language.
Architectural Dialogue Between Classic and Contemporary
The renovation project for the Zhongshuge bookstore in Tianjin presented a unique challenge: how to integrate a modern structure into an area distinguished by classical architecture. The original building was perceived to “clash with its classical surroundings,” requiring X+Living to create an architectural and interior integration that felt unified.

The studio’s solution was to simultaneously honor and restructure the Italian design language. They added facades featuring classical proportions and signature Italianate details such as decorative columns, round arches, and projecting eaves. The innovation, however, lies in the brick laying technique: the brickwork is laid in horizontal layers with distinct gaps, intended to evoke the look of Venetian blinds. This detail introduces a sense of lightness, transparency, and rhythm, reducing the overall visual mass of the structure and making it feel more accessible and welcoming, thereby establishing a subtle dialogue between traditional classical style and contemporary innovation.
Red Brick Redefined for Sculptural Artistry
The primary material in the project, red brick, is employed not just for construction but to challenge perceptions of what this traditional building material can achieve. Brick serves as the literal and figurative backbone of both the exterior and the interior.

X+Living custom-produced approximately 400,000 bricks in many different shapes and sizes to achieve the complex, contoured curves that define the space. The studio asserts that this “new exploration of bricks attempts to de-emphasize technology and return to the reflection on form itself,” delivering a fundamental and original material innovation. The brick walls, left in their raw, earthy state, not only define the spatial layout but also bring a sense of tapestry and warmth. The use of brick as a sculptural material deconstructs the spatial vocabulary of classical Western architecture, translating the core of craftsmanship with local culture.
Slatted Steel and the Importance of Flow
Inside the bookstore, the contrasting material of dark-blue slatted steel is introduced to form the sculptural and functional elements of the interior, continuing the themes of layering and flow.

The stacked steel plates surround a grand central hall, forming the bookshelves that fluidly curve around the space. Notably, these metal structures also rise in places to create stairs and integrated seating elements. The pared-back palette of dark-blue steel and contrasting earthy brick surfaces emphasizes how these two structural materials, left in their raw state, are used to achieve a variety of functions. The fluid and winding layout of the interior is designed to invite exploration, simultaneously celebrating the maritime history of Tianjin as a port city and the global exchange of ideas.
Metaphor for Knowledge and Blurred Boundaries
X+Living’s design is not just about materials and form; it is guided by a deeper philosophical meaning regarding knowledge, boundaries, and the public nature of a bookstore.

The layered steps ascending to the main area are not merely circulation routes but “symbolise humanity’s pursuit of knowledge.” Meanwhile, the light-filtering blinds suggested by the specialized brick laying hint at “permeable cognitive boundaries.” X+Living founder Li Xiang explained that the design attempts to blur the physical boundaries of the building, reminding people that the “boundaries of knowledge and cognition are fuzzy, but the spiritual core is clear and firm.” This transforms the bookstore into an “open and inclusive public realm,” where the interplay of commerce and culture dissolves the distinction between profit-making operations and public welfare sharing.
