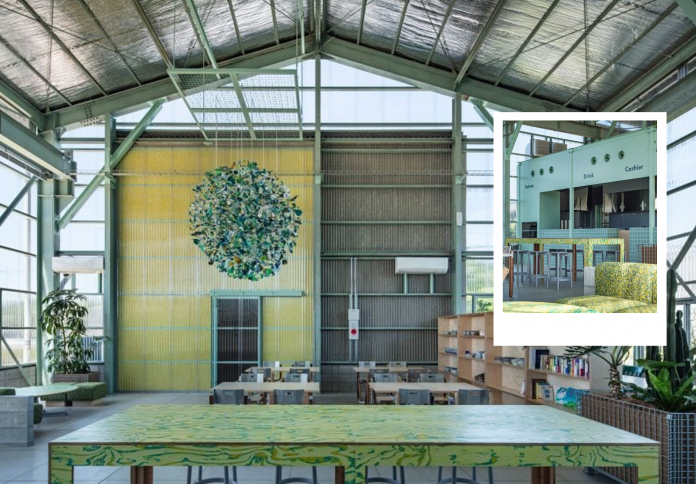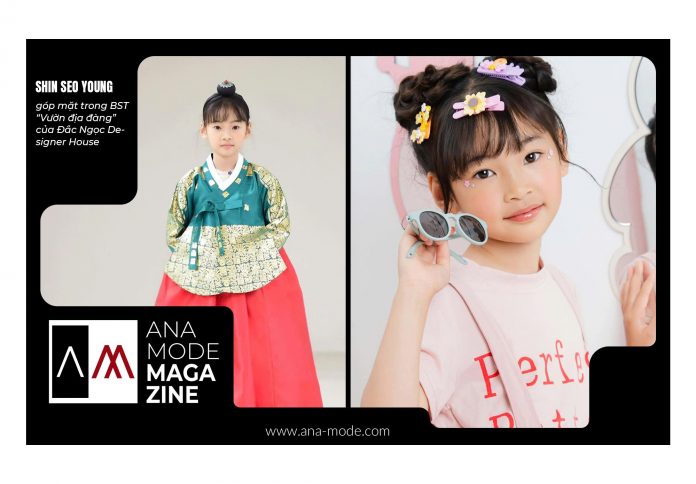The Teshima Factory project by Schemata Architects is a profound work of architectural and social renewal, transforming a derelict ironworks on the Japanese island of Teshima into a vibrant cultural hub encompassing a café and brewery. Teshima, once infamously known as “Garbage Island” due to years of illegal industrial dumping, is undergoing a dramatic reinvention fueled by art and design. Schemata Architects, led by Jo Nagasaka, approached the 360-square-metre former factory with a philosophy of minimal intervention and maximum transparency, aiming to create a welcoming space for dining and communication that simultaneously honors the island’s painful history and supports its cyclical economy of agriculture and fishing. This adaptive reuse not only saves a structure but actively participates in the island’s ongoing regeneration story.
Dividing the Past: A New Symmetrical Program
The former ironworks, located strategically near the Ieura Port harbor, possessed a single, expansive open-plan space. Schemata Architects’ principal design move was to divide the 360-square-metre building into two roughly equal parts along its central axis, which was originally marked by a large symmetrical entrance. This division established two distinct, yet complementary, functional areas: one half was dedicated to the new café and dining area, while the other retained its industrial legacy by being converted into a brewery and food factory.

Functional requirements were met by containing key elements—such as the kitchen and brewery apparatus—within simple enclosed “boxes” positioned within these two larger sections. This approach ensured the necessary hygienic and operational separation while preserving the visual integrity and impressive volume of the original industrial shell. The architectural challenge was to strike a difficult balance: retaining the raw, industrial aesthetic of the ironworks while injecting the warmth and comfort required for a contemporary dining experience.
Light, Transparency, and a Turquoise Memory
To transform the dark, enclosed factory into a bright, welcoming public space, the studio executed a dramatic material swap on the café side. The existing heavy metal walls were replaced with corrugated polycarbonate panels, allowing natural light to flood the interior. This choice immediately brightened the space and provided a stark visual contrast to the brewery side, which retained the original slate roof and metal cladding to ensure necessary shade and climate control for its processes.

Throughout the interior, a specific turquoise-green color is employed on selected fixtures and new architectural elements. This hue is deliberately matched to the color of the existing steel framing, an industrial detail that Schemata chose to celebrate. By highlighting the old structure and integrating it into the new palette, the architects successfully bridged the gap between the building’s functional past and its new public future, ensuring the café is a comfortable place to dine without sacrificing its distinctive industrial feel.
The Art of Recycling: From Marine Waste to Lighting
The Teshima Factory renovation goes beyond simple adaptive reuse; it acts as a platform for sustainable storytelling and community art. In a direct response to Teshima’s environmental recovery from its “garbage island” days, the architects commissioned the creation of unique interior fixtures from recycled materials, notably the island’s most visible pollutant: marine plastic waste.

Suspended dramatically from the high ceiling of the café are spherical lighting fixtures crafted entirely from plastic waste collected from the surrounding ocean. These luminous installations serve as a constant, beautiful reminder of the island’s ongoing commitment to ecological rehabilitation. This use of waste as a design element exemplifies a regenerative approach, transforming a symbol of pollution into a source of light and inspiration for the island’s residents and visitors alike.
Fostering Community and Collaborative Design
Schemata Architects views the Teshima Factory as a “space for communication” intended to leverage the island’s cyclical local industries, not just its tourism. This focus on local involvement extended to the furnishing of the café. The studio commissioned Dutch artist Sander Wassink to lead a collaborative project with people living on Teshima to create a bespoke collection of chairs for the new dining area.

This partnership resulted in furniture that is deeply rooted in the island’s character and collective effort, fostering a sense of ownership and belonging among the community members who use the space. By commissioning a site-specific installation and involving islanders in the creation of the furniture, the Teshima Factory project ensures that the renovation is not just an architectural statement but a socio-economic catalyst, supporting local artists and craftspeople and strengthening the bonds within the small island community.










